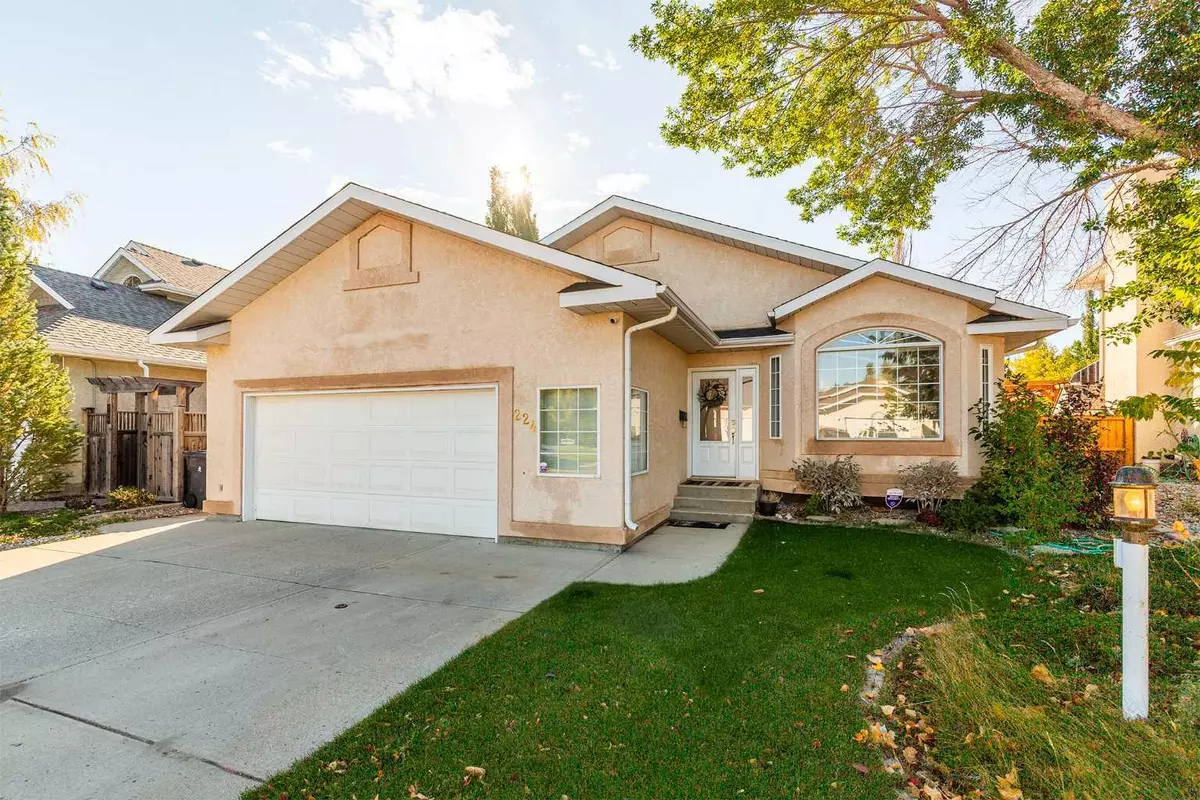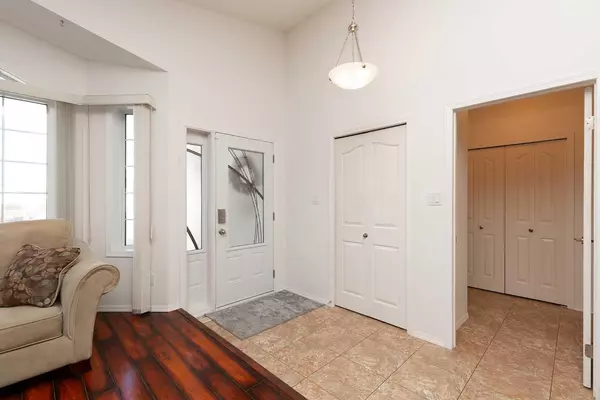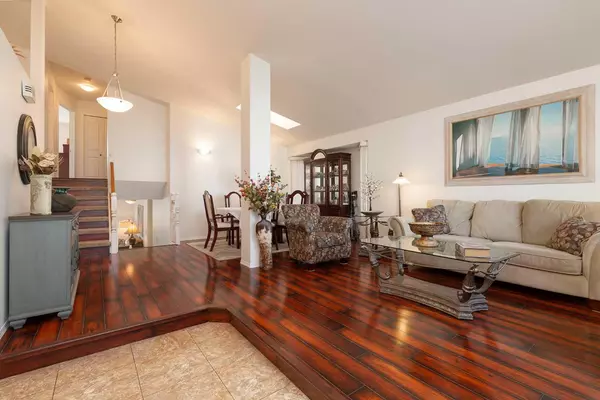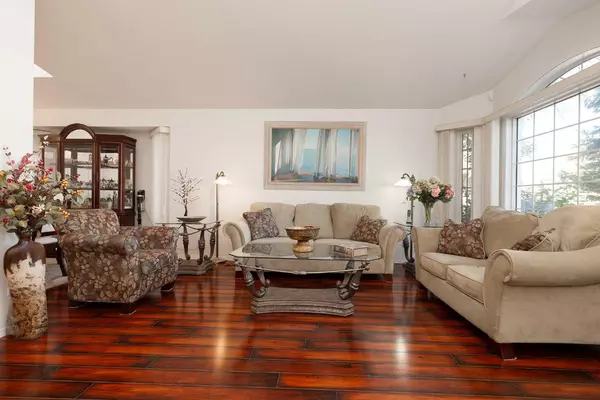
224 Heritage BLVD West Lethbridge, AB T1K 6X1
4 Beds
3 Baths
1,521 SqFt
UPDATED:
11/22/2024 04:30 PM
Key Details
Property Type Single Family Home
Sub Type Detached
Listing Status Active
Purchase Type For Sale
Square Footage 1,521 sqft
Price per Sqft $315
Subdivision Heritage Heights
MLS® Listing ID A2169521
Style 4 Level Split
Bedrooms 4
Full Baths 3
Year Built 1993
Lot Size 6,432 Sqft
Acres 0.15
Property Description
Location
Province AB
County Lethbridge
Zoning R-L
Direction NW
Rooms
Basement Finished, Full
Interior
Interior Features High Ceilings, No Smoking Home, Open Floorplan, Separate Entrance, Vaulted Ceiling(s), Walk-In Closet(s)
Heating Forced Air, Natural Gas
Cooling Central Air
Flooring Carpet, Hardwood, Tile
Inclusions Fridge, Stove, Dishwasher, Hood Fan, Washer/Dryer, Central AC, Garage Door Opener and Remote, All Window coverings, Central Vac & Attachments
Appliance See Remarks
Laundry Upper Level
Exterior
Exterior Feature Private Yard
Garage Concrete Driveway, Double Garage Attached
Garage Spaces 2.0
Fence Fenced
Community Features Playground, Schools Nearby, Shopping Nearby
Roof Type Asphalt Shingle
Porch Deck, Patio
Lot Frontage 54.0
Total Parking Spaces 4
Building
Lot Description Back Yard, Front Yard, Landscaped, Standard Shaped Lot
Dwelling Type House
Foundation Poured Concrete
Architectural Style 4 Level Split
Level or Stories 4 Level Split
Structure Type Stucco
Others
Restrictions None Known
Tax ID 91570405






