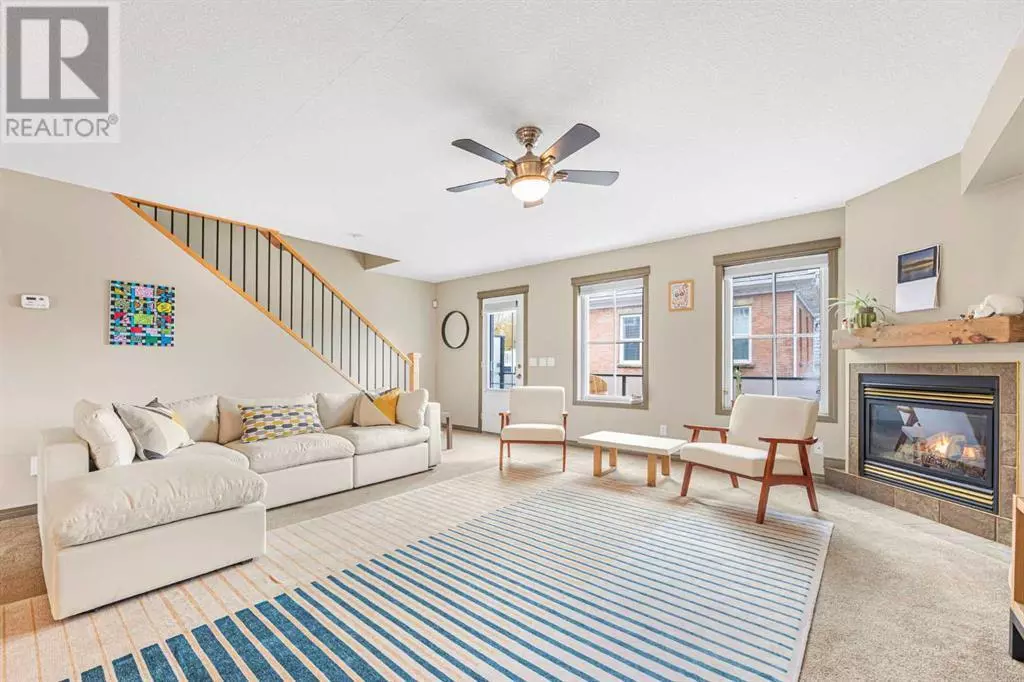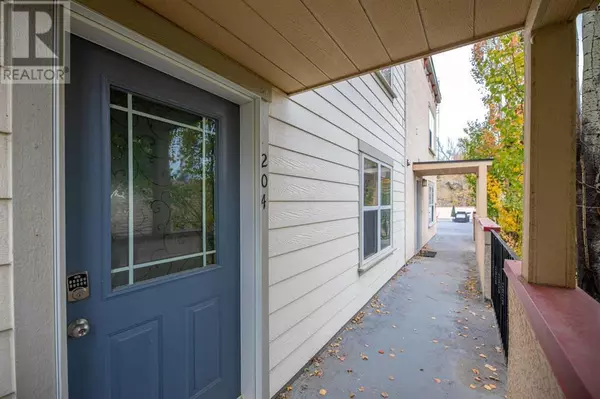
204, 52 Mcrae Street Okotoks, AB T1S1A6
2 Beds
3 Baths
1,435 SqFt
UPDATED:
Key Details
Property Type Condo
Sub Type Condominium/Strata
Listing Status Active
Purchase Type For Sale
Square Footage 1,435 sqft
Price per Sqft $260
Subdivision Heritage Okotoks
MLS® Listing ID A2173542
Style Multi-level
Bedrooms 2
Half Baths 1
Condo Fees $816/mo
Originating Board Calgary Real Estate Board
Year Built 2004
Property Description
Location
Province AB
Rooms
Extra Room 1 Second level 5.92 Ft x 7.83 Ft 4pc Bathroom
Extra Room 2 Second level 11.42 Ft x 7.25 Ft 5pc Bathroom
Extra Room 3 Second level 14.83 Ft x 10.00 Ft Bedroom
Extra Room 4 Second level 21.08 Ft x 17.42 Ft Primary Bedroom
Extra Room 5 Basement 16.25 Ft x 21.33 Ft Storage
Extra Room 6 Main level 2.92 Ft x 6.50 Ft 2pc Bathroom
Interior
Heating , In Floor Heating
Cooling None
Flooring Carpeted, Ceramic Tile, Laminate, Linoleum
Fireplaces Number 1
Exterior
Garage Yes
Garage Spaces 1.0
Garage Description 1
Community Features Pets Allowed
Waterfront No
View Y/N No
Total Parking Spaces 1
Private Pool No
Building
Story 2
Architectural Style Multi-level
Others
Ownership Condominium/Strata







