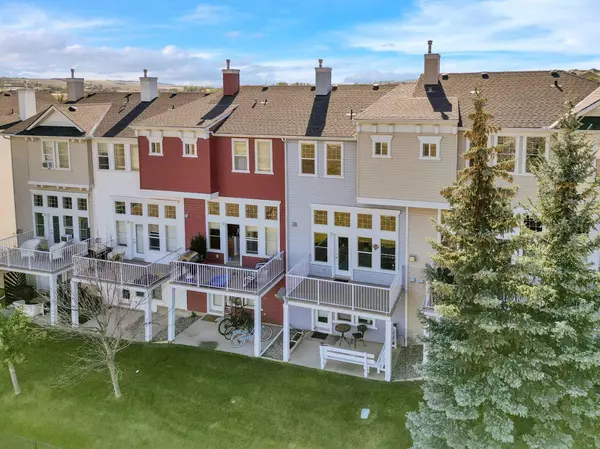
19 Tucker CIR Okotoks, AB T1S 2J6
2 Beds
3 Baths
1,471 SqFt
UPDATED:
10/26/2024 01:50 AM
Key Details
Property Type Townhouse
Sub Type Row/Townhouse
Listing Status Active
Purchase Type For Sale
Square Footage 1,471 sqft
Price per Sqft $291
Subdivision Westmount_Ok
MLS® Listing ID A2175590
Style 5 Level Split
Bedrooms 2
Full Baths 2
Half Baths 1
Condo Fees $205/mo
Year Built 2005
Lot Size 1,588 Sqft
Acres 0.04
Property Description
Location
Province AB
County Foothills County
Zoning NC
Direction W
Rooms
Basement Finished, Full, Walk-Out To Grade
Interior
Interior Features High Ceilings, Pantry, Vinyl Windows
Heating Forced Air
Cooling None
Flooring Carpet, Ceramic Tile, Hardwood
Fireplaces Number 1
Fireplaces Type Gas, Living Room, Mantle
Appliance Built-In Oven, Dishwasher, Dryer, Electric Cooktop, Garage Control(s), Microwave Hood Fan, Refrigerator, Washer
Laundry In Bathroom
Exterior
Exterior Feature Balcony
Garage Single Garage Attached
Garage Spaces 1.0
Fence None
Community Features Schools Nearby, Shopping Nearby, Sidewalks
Amenities Available Gazebo
Roof Type Asphalt Shingle
Porch Deck
Total Parking Spaces 2
Building
Lot Description Backs on to Park/Green Space, Cul-De-Sac, Landscaped
Dwelling Type Five Plus
Foundation Poured Concrete
Architectural Style 5 Level Split
Level or Stories 5 Level Split
Structure Type Stone,Vinyl Siding,Wood Frame
Others
HOA Fee Include Common Area Maintenance,Maintenance Grounds,Professional Management,Reserve Fund Contributions,Sewer,Snow Removal,Trash,Water
Restrictions None Known,Pets Allowed
Pets Description Restrictions, Cats OK, Dogs OK






