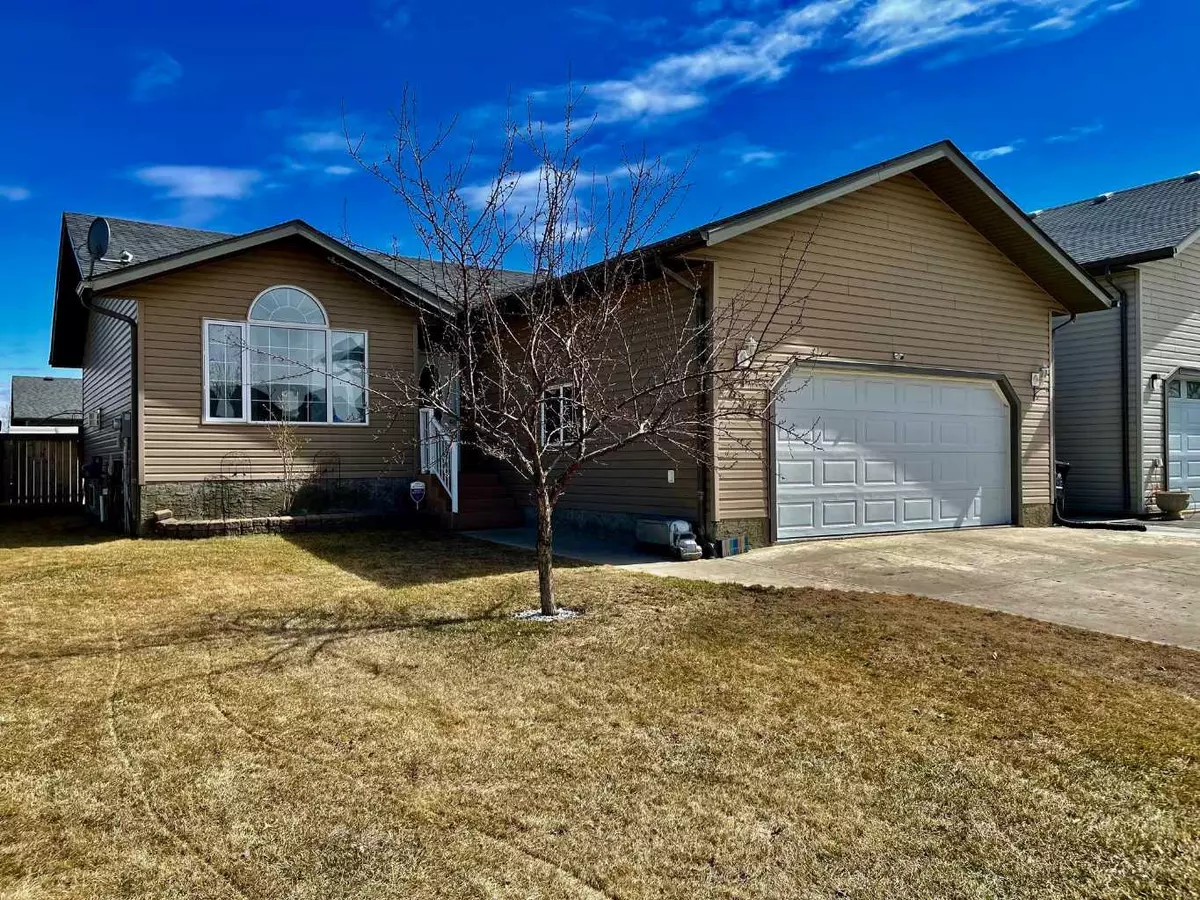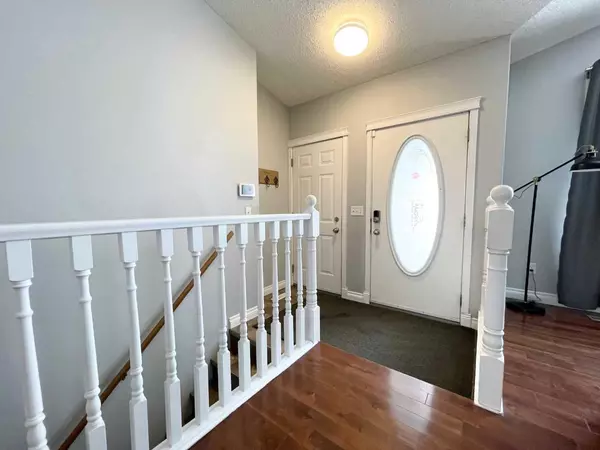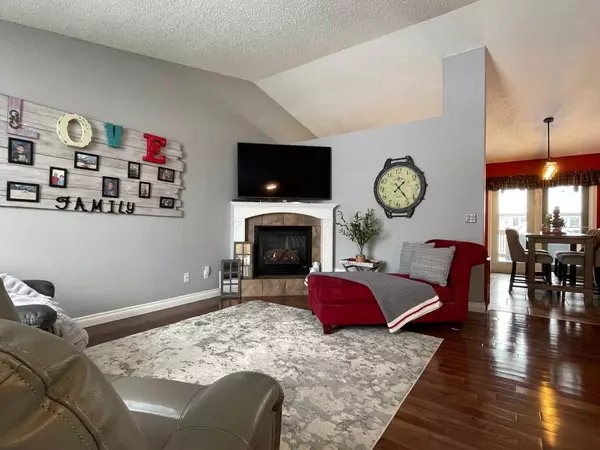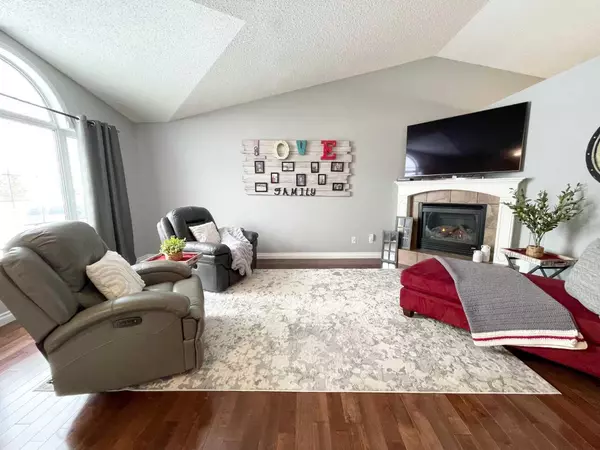
236 Shetland Garden Fort Mcmurray, AB T9H5K7
5 Beds
3 Baths
1,210 SqFt
UPDATED:
11/15/2024 06:00 PM
Key Details
Property Type Single Family Home
Sub Type Detached
Listing Status Active
Purchase Type For Sale
Square Footage 1,210 sqft
Price per Sqft $413
Subdivision Prairie Creek
MLS® Listing ID A2177468
Style Bungalow
Bedrooms 5
Full Baths 3
Year Built 2004
Lot Size 5,651 Sqft
Acres 0.13
Property Description
As you step inside, you'll be greeted by a spacious and inviting living room, complete with a cozy gas fireplace and beautiful hardwood floors. The hardwood floors not only add a touch of elegance but also provide durability and easy maintenance.
The kitchen is a true delight for any home chef. The natural wood cabinets not only provide ample storage space but also add a touch of warmth and elegance. With the resurgence of natural wood cabinets in interior design, this kitchen is sure to impress. Prepare delicious meals and entertain guests with ease in this stylish and functional space.
Adjacent to the kitchen, the dining nook boasts garden doors that open up to a large deck, where you'll find a charming gazebo. This seamless connection between indoor and outdoor spaces allows for easy entertaining and relaxation. Enjoy morning coffees or host memorable gatherings while appreciating the beauty of the fenced yard and the park just across the street.
The main floor of this bungalow also features three bedrooms, including a primary bedroom with a convenient three-piece ensuite. Each bedroom offers a peaceful retreat, providing comfort and privacy for everyone in the household.
Descend to the basement, and you'll discover a massive family room, perfect for movie nights or hosting game days. The bar area adds a touch of sophistication and is ideal for entertaining friends and family. Additionally, two more bedrooms and a large bathroom with a spa-like soaker tub provide ample space for guests or growing families.
To ensure your comfort year-round, this home is equipped with central air conditioning, allowing you to stay cool during the hot summer months.
To complete the package, this home boasts a dream garage that is meticulously organized and equipped with cabinets for all your storage needs. Say goodbye to clutter and enjoy the convenience of a well-designed space.
Don't miss out on the opportunity to make this incredible bungalow your own. With its desirable location, stylish interior, and exceptional features, including hardwood floors and central air conditioning, fenced yard, conveniently located across the street from a beautiful park, it's the perfect place to call home. Schedule a viewing today and start envisioning your future in this beautiful property.
Location
Province AB
County Wood Buffalo
Area Fm Se
Zoning R1S
Direction NW
Rooms
Basement Finished, Full
Interior
Interior Features Closet Organizers, See Remarks, Soaking Tub, Storage, Sump Pump(s), Vaulted Ceiling(s), Vinyl Windows, Wet Bar
Heating Fireplace(s), Forced Air, Natural Gas
Cooling Central Air
Flooring Carpet, See Remarks, Tile, Wood
Fireplaces Number 2
Fireplaces Type Electric, Gas
Inclusions Dishwasher, Microwave, Refrigerator, Stove(s), Washer, Dryer, Window Coverings Other Equip: Curtain Rods, Garage Door Opener, See Remarks, Sump Pump
Appliance Bar Fridge, Dishwasher, Dryer, Freezer, Microwave, Refrigerator, Stove(s), Washer, Window Coverings
Laundry In Basement
Exterior
Exterior Feature Fire Pit
Garage Double Garage Attached
Garage Spaces 2.0
Fence Fenced
Community Features Airport/Runway, Park, Playground, Sidewalks, Street Lights
Roof Type Asphalt Shingle
Porch Deck
Total Parking Spaces 5
Building
Lot Description Back Yard, Gazebo, Lawn, Landscaped
Dwelling Type House
Foundation Poured Concrete
Architectural Style Bungalow
Level or Stories One
Structure Type See Remarks,Vinyl Siding
Others
Restrictions None Known
Tax ID 91968815






