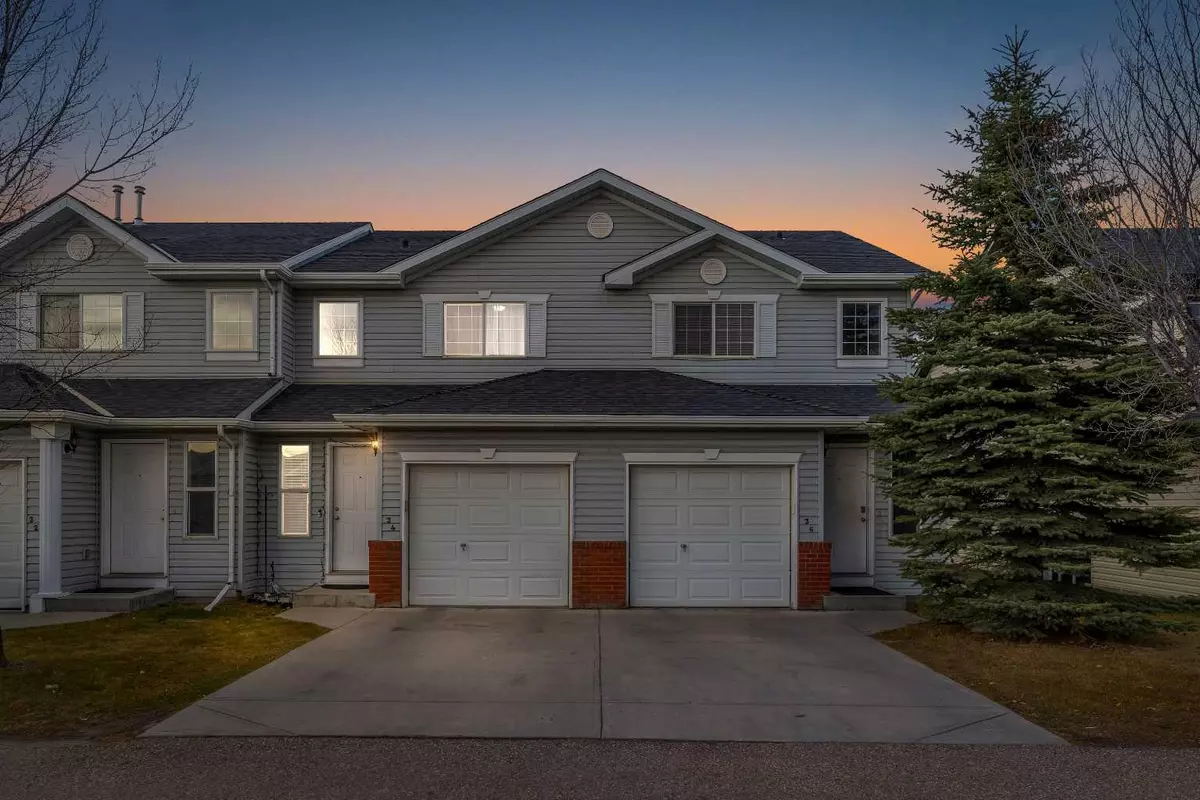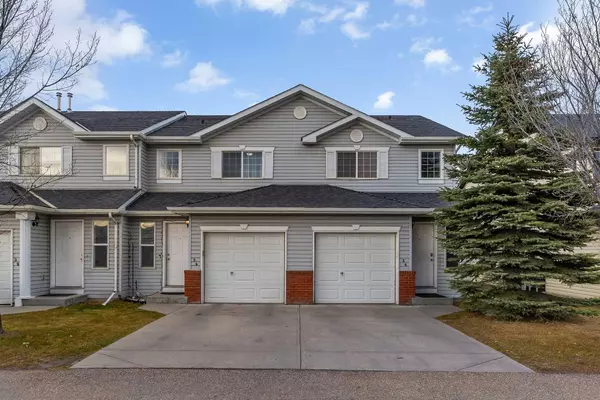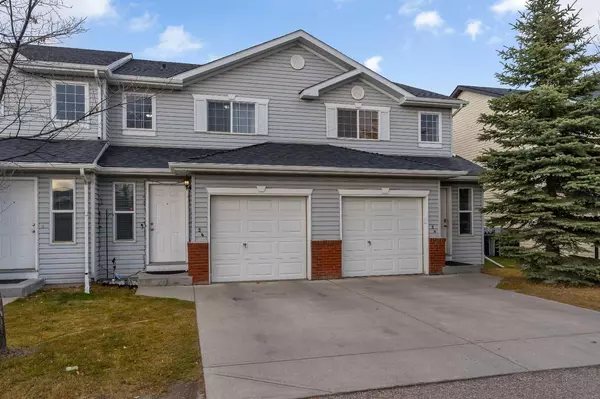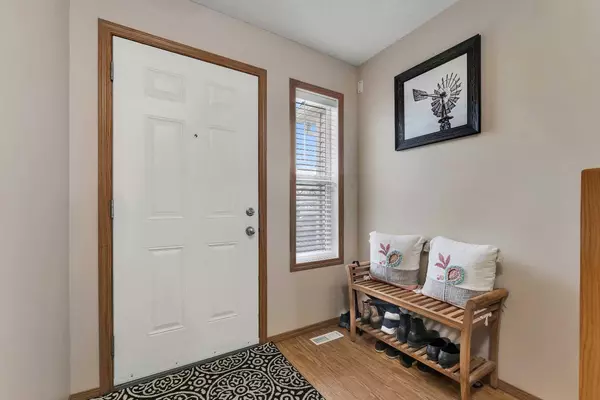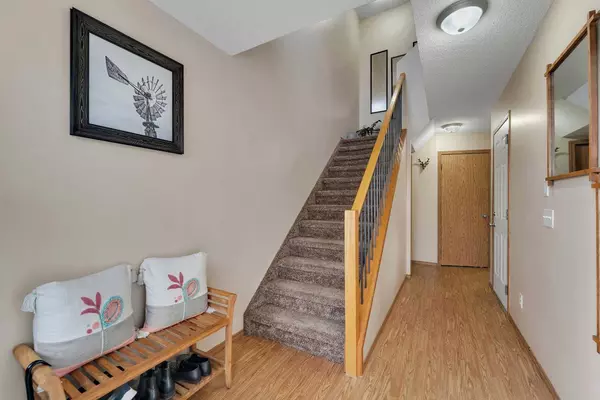
34 Covemeadow Manor Calgary, AB T3K6G5
2 Beds
3 Baths
1,235 SqFt
UPDATED:
11/26/2024 11:10 PM
Key Details
Property Type Townhouse
Sub Type Row/Townhouse
Listing Status Active
Purchase Type For Sale
Square Footage 1,235 sqft
Price per Sqft $344
Subdivision Coventry Hills
MLS® Listing ID A2179086
Style 2 Storey
Bedrooms 2
Full Baths 2
Half Baths 1
Condo Fees $357/mo
Year Built 2004
Lot Size 1,625 Sqft
Acres 0.04
Property Description
Location
Province AB
County Calgary
Area Cal Zone N
Zoning DC
Direction SE
Rooms
Basement Full, Unfinished
Interior
Interior Features Kitchen Island, No Animal Home, No Smoking Home, Vinyl Windows
Heating Forced Air
Cooling Central Air
Flooring Carpet, Linoleum
Inclusions none
Appliance Central Air Conditioner, Dryer, Electric Range, Garage Control(s), Range Hood, Refrigerator, Washer, Window Coverings
Laundry In Basement
Exterior
Exterior Feature None
Parking Features Single Garage Attached
Garage Spaces 1.0
Fence Fenced
Community Features Park, Playground, Schools Nearby, Shopping Nearby, Sidewalks, Street Lights
Amenities Available Park, Playground
Roof Type Asphalt Shingle
Porch Front Porch, Rear Porch
Total Parking Spaces 2
Building
Lot Description Few Trees, Lawn, Level
Dwelling Type Four Plex
Foundation Poured Concrete
Architectural Style 2 Storey
Level or Stories Two
Structure Type Brick,Vinyl Siding,Wood Frame
Others
HOA Fee Include Common Area Maintenance,Insurance,Maintenance Grounds,Professional Management,Reserve Fund Contributions,Snow Removal,Trash
Restrictions None Known
Tax ID 95113174
Pets Allowed Yes


