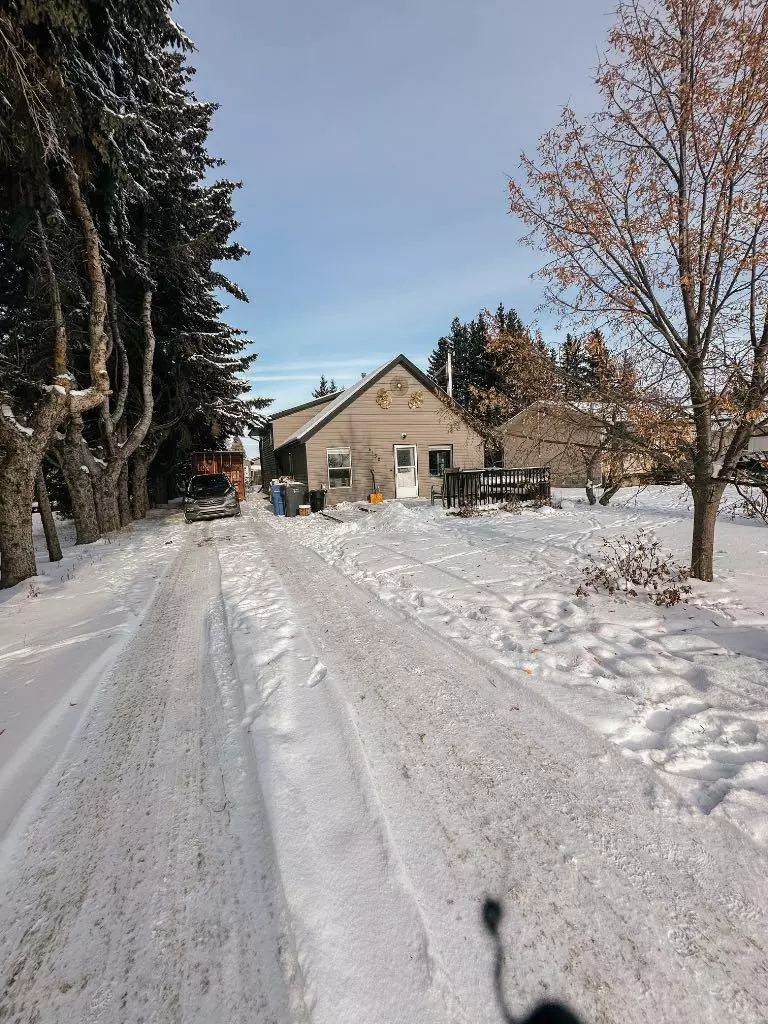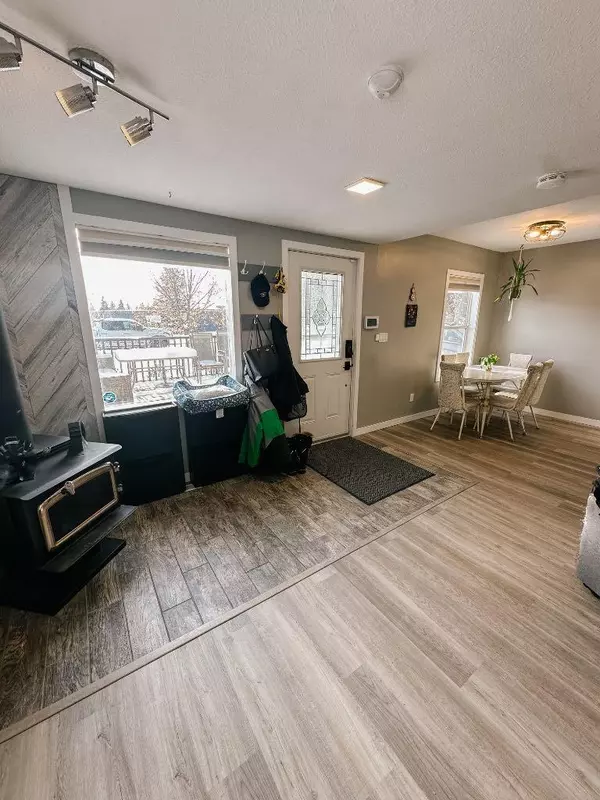
5132 54th ST Eckville, AB T0M 0X0
5 Beds
2 Baths
1,258 SqFt
UPDATED:
12/01/2024 09:55 PM
Key Details
Property Type Single Family Home
Sub Type Detached
Listing Status Active
Purchase Type For Sale
Square Footage 1,258 sqft
Price per Sqft $226
MLS® Listing ID A2181740
Style 3 Level Split
Bedrooms 5
Full Baths 2
Year Built 1998
Lot Size 7,500 Sqft
Acres 0.17
Property Description
Location
Province AB
County Lacombe County
Zoning R2
Direction S
Rooms
Basement Finished, Partial
Interior
Interior Features High Ceilings, No Smoking Home, Open Floorplan, Pantry, Sump Pump(s)
Heating Forced Air, Wood Stove
Cooling None
Flooring Carpet, Laminate
Inclusions Shed, Woodstove, Blinds
Appliance Dishwasher, Dryer, Refrigerator, Stove(s), Washer/Dryer
Laundry In Hall, Upper Level
Exterior
Exterior Feature Private Yard, Storage
Parking Features Driveway, Parking Pad, RV Access/Parking
Fence Partial
Community Features Schools Nearby
Roof Type Asphalt Shingle
Porch Deck
Lot Frontage 50.0
Total Parking Spaces 2
Building
Lot Description Back Lane, Back Yard, Front Yard, Lawn, Private
Dwelling Type House
Foundation Wood
Architectural Style 3 Level Split
Level or Stories 3 Level Split
Structure Type Vinyl Siding,Wood Frame
Others
Restrictions None Known
Tax ID 57510644






