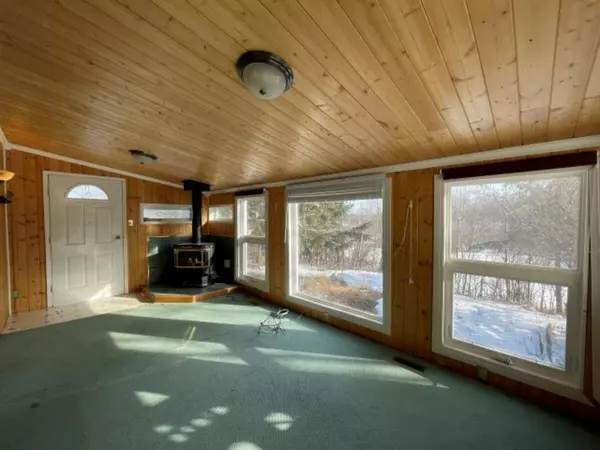$260,000
$269,900
3.7%For more information regarding the value of a property, please contact us for a free consultation.
20440 Township Road 500 #118 Kingman, AB T0B 2M0
3 Beds
1 Bath
1,816 SqFt
Key Details
Sold Price $260,000
Property Type Single Family Home
Sub Type Detached
Listing Status Sold
Purchase Type For Sale
Square Footage 1,816 sqft
Price per Sqft $143
MLS® Listing ID A2011036
Sold Date 12/18/22
Style Acreage with Residence,1 and Half Storey
Bedrooms 3
Full Baths 1
Originating Board Central Alberta
Year Built 1950
Annual Tax Amount $1,945
Tax Year 2022
Lot Size 4.230 Acres
Acres 4.23
Property Description
This 1.5 storey, character home will charm the pants off you with classic features one can only find in a home of this heritage. Dual access into the home facilitated by way of the wrap around deck that can be achieved in the front into a sunroom or by the back into a mudroom. The wood clad sunroom will be a serene place to sip morning coffee and enjoy the peaceful views of the wooded landscape beyond- a nature lover's dream. The adjacent living room features built-in bookcases and flows to the eat-in kitchen with updated flooring and stainless steel appliances. 2 bedrooms on the main, one off the kitchen and the primary with walk-in closet, jetted bathtub and jack 'n' jill access to the main floor 4pc bathroom. Main floor laundry. Upstairs is dual loft area, one side with a window used as a bedroom and the second side, a flex room (no window)- great for an office, kids playroom or walk in closet. Retro basement will take you back to your childhood and features a family room, 2 pc bath and mechanical room. 43' X 25' detached garage with double overhead door and workshop area. Greenhouse and small barn- ideal for chickens or small livestock. All located on 4.23 acres in the Grouse Meadows subdivision, an awesome location for recreational enthusiasts with Miquelon Lake/Provincial Park and Golf Course just minutes away.
Location
Province AB
County Camrose County
Zoning Large Lot Country Residen
Direction W
Rooms
Basement Finished, Full
Interior
Interior Features Bookcases, Central Vacuum, Jetted Tub, Track Lighting, Vinyl Windows, Wet Bar
Heating Forced Air, Natural Gas
Cooling None
Flooring Carpet, Laminate, Linoleum
Appliance See Remarks
Laundry Main Level
Exterior
Parking Features Triple Garage Detached
Garage Spaces 2.0
Garage Description Triple Garage Detached
Fence None
Community Features None
Roof Type Asphalt Shingle
Porch Deck, Enclosed, Side Porch, Wrap Around
Building
Lot Description Cul-De-Sac, No Neighbours Behind, Irregular Lot, Landscaped, Rolling Slope, Treed
Foundation Poured Concrete
Architectural Style Acreage with Residence, 1 and Half Storey
Level or Stories One and One Half
Structure Type Vinyl Siding
Others
Restrictions None Known
Tax ID 56853516
Ownership Bank/Financial Institution Owned
Read Less
Want to know what your home might be worth? Contact us for a FREE valuation!

Our team is ready to help you sell your home for the highest possible price ASAP






