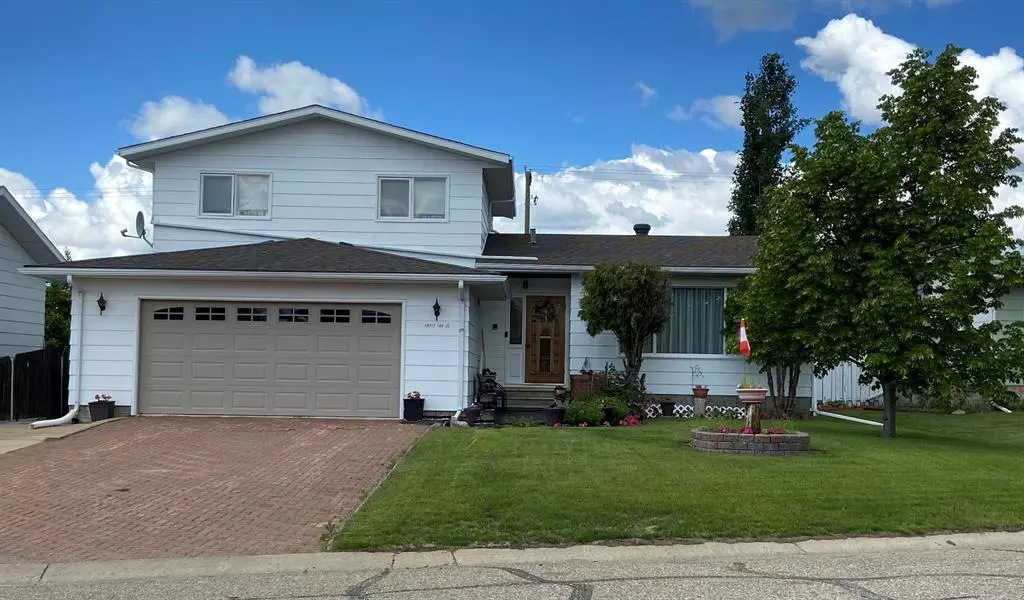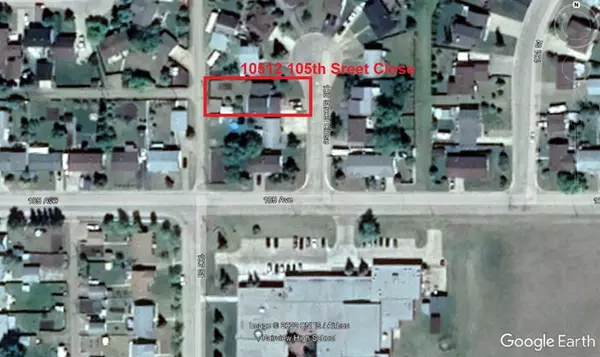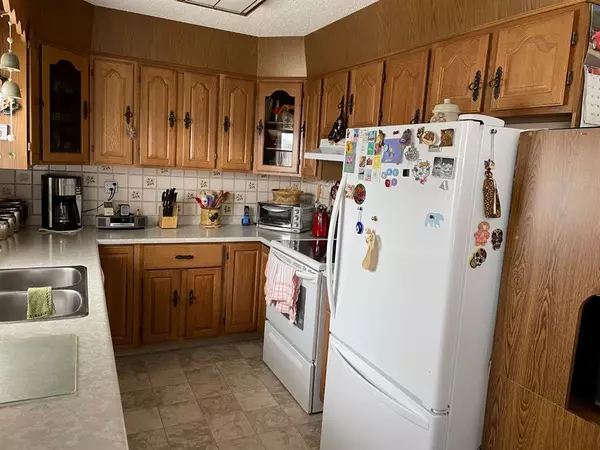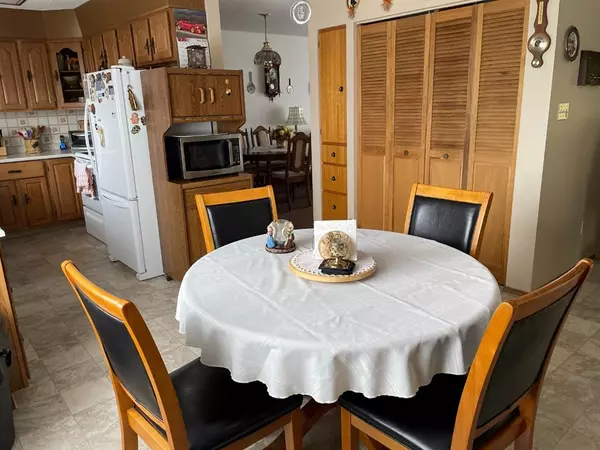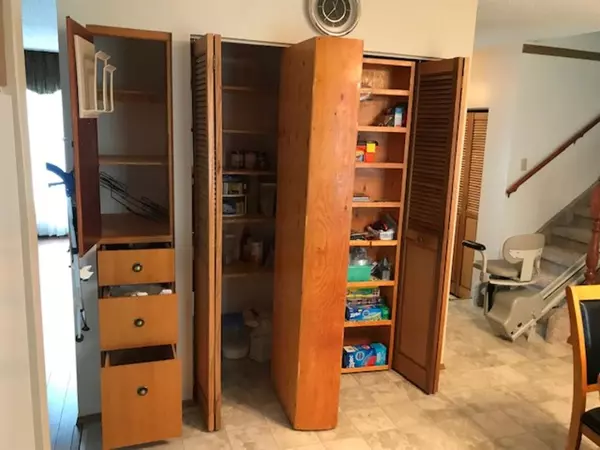$247,500
$269,900
8.3%For more information regarding the value of a property, please contact us for a free consultation.
10512 105 Street Close Fairview, AB T0H 1L0
4 Beds
4 Baths
1,818 SqFt
Key Details
Sold Price $247,500
Property Type Single Family Home
Sub Type Detached
Listing Status Sold
Purchase Type For Sale
Square Footage 1,818 sqft
Price per Sqft $136
MLS® Listing ID A1214258
Sold Date 12/20/22
Style Split Level
Bedrooms 4
Full Baths 2
Half Baths 2
Originating Board Grande Prairie
Year Built 1980
Annual Tax Amount $3,446
Tax Year 2021
Lot Size 8,503 Sqft
Acres 0.2
Property Description
REDUCED PRICE – Motivated Seller, original owner – 1,818 square foot, 4-level split custom
built home, unique design and meticulously cared for! NEW ROOF INSTALLED IN 2017 (25-
year warranty). New Water heater installed 2019. Exterior recently repainted. Attached
heated 2-car garage. Additional parking in rear with back-alley access and single car
galvanized steel garage/shed on concrete pad. Mature Apple trees in Back Yard. SMOKE
FREE and PET FREE home. Across the street from Fairview High School.
Main level: Large kitchen with dining area, solid oak cabinetry and custom built in pantry.
Large family room offers custom stonework and cedar built in cabinets with fireplace with a
newer sliding patio door accessing the attached greenhouse in the back. Additionally,
there is formal dining area and living room with new flooring, 2-piece bathroom, office,
access to the oversized 2-car attached heated garage.
Upper level: 3 bedrooms, 3-piece bathroom with a laundry chute to basement. Master
bedroom has 2-piece en-suite and nursery room.
Finished basement: 4th bedroom, 3-piece bathroom, exercise room, rumpus room, sitting
area, cold room, and large laundry/utility room.
Back yard: fully fenced, gate access, developed garden, custom stonework patio, attached
greenhouse with adjacent outdoor concrete slab patio.
Home is wired with an intercom system and has chair lifts on both sets of stairs going up
as well as down. Don't miss this opportunity, call your Realtor for an appointment to view.
Location
Province AB
County Fairview No. 136, M.d. Of
Zoning R1
Direction E
Rooms
Other Rooms 1
Basement Finished, Full
Interior
Interior Features Central Vacuum, No Animal Home, No Smoking Home, See Remarks, Storage
Heating Boiler
Cooling None
Flooring Carpet, Laminate, Linoleum
Fireplaces Number 1
Fireplaces Type Electric
Appliance Dishwasher, Dryer, Freezer, Refrigerator, Stove(s), Washer
Laundry In Basement
Exterior
Parking Features Double Garage Attached, Parking Pad, RV Access/Parking
Garage Spaces 2.0
Garage Description Double Garage Attached, Parking Pad, RV Access/Parking
Fence Fenced
Community Features Golf, Schools Nearby, Shopping Nearby
Roof Type Asphalt Shingle
Porch None
Lot Frontage 60.01
Total Parking Spaces 6
Building
Lot Description Cul-De-Sac
Foundation Poured Concrete
Architectural Style Split Level
Level or Stories 4 Level Split
Structure Type Wood Siding
Others
Restrictions None Known
Tax ID 57665778
Ownership Private
Read Less
Want to know what your home might be worth? Contact us for a FREE valuation!

Our team is ready to help you sell your home for the highest possible price ASAP


