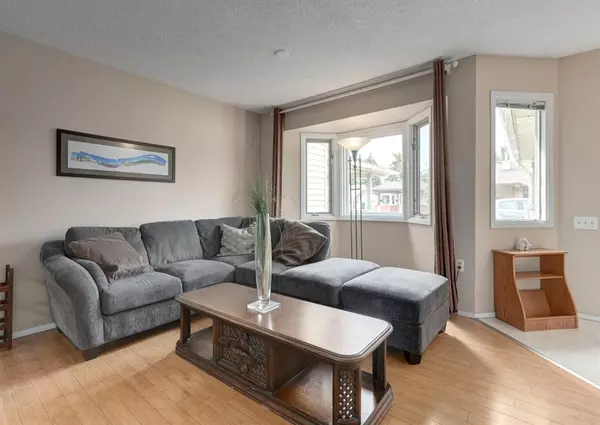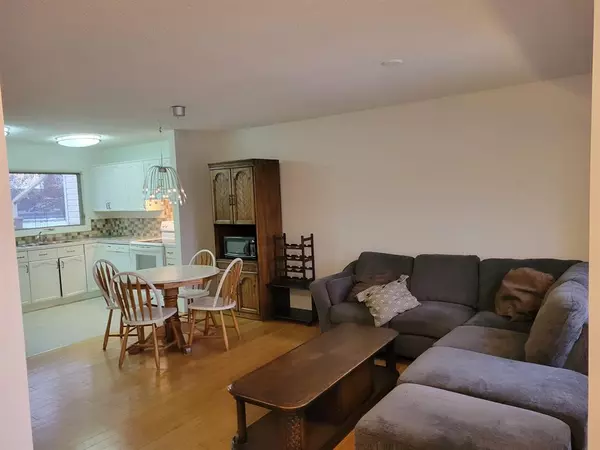$223,000
$240,000
7.1%For more information regarding the value of a property, please contact us for a free consultation.
2664 Dovely CT SE Calgary, AB T2B 3G6
2 Beds
2 Baths
756 SqFt
Key Details
Sold Price $223,000
Property Type Townhouse
Sub Type Row/Townhouse
Listing Status Sold
Purchase Type For Sale
Square Footage 756 sqft
Price per Sqft $294
Subdivision Dover
MLS® Listing ID A1252028
Sold Date 12/28/22
Style Bungalow
Bedrooms 2
Full Baths 2
Condo Fees $313
Originating Board Calgary
Year Built 1990
Annual Tax Amount $1,344
Tax Year 2022
Lot Size 1,771 Sqft
Acres 0.04
Property Description
Newly painted main floor! Are you tired of maintaining a house and too much stuff and want a 55+ condo with the same feel as a house, without extra work or wasted space inside or out that your house may have. THIS IS IT! Featuring a good size master and renovated bathroom on the main floor and renovated in the basement as well, plus a 2nd bedroom or office up in this bungalow style townhouse. It has room for guests down, with a second full bathroom and a family room with adjacent flex area. The covered carport keeps the sun and snow out without the high initial cost of buying a property with a fully enclosed garage, a deck for sitting or BBQing is located in the sunny yard facing out to a treed green belt and a cute flower garden space you can plant in or not, a practical kitchen, dining area and living room perfect for the empty nester you love being. A BASEMENT family room where the grand kids can play and make noise, away from the adults, or you can have friends over for cards, the game on the tube, or some food and drinks. A storage room perfect for the stuff you just don't want to part with and a main floor laundry so if you choose not to use the stairs. You don't need to ever go downstairs or use them for exercise! What more can you ask for at this very affordable price, you can retire with. You will be glad you took a look at this super convenient centrally located complex close to Deerfoot and Peigan Trail which will get you anywhere around the city fast. This one wont last, so even though you may be retired, jump on this one, then relax and enjoy. After it's yours.
Location
Province AB
County Calgary
Area Cal Zone E
Zoning M-CG d28
Direction S
Rooms
Basement Finished, Full
Interior
Interior Features No Animal Home, No Smoking Home, Vinyl Windows
Heating Forced Air, Natural Gas
Cooling None
Flooring Carpet, Laminate
Appliance Range Hood, Refrigerator, Stove(s), Washer/Dryer, Window Coverings
Laundry Electric Dryer Hookup, In Unit, Main Level, Washer Hookup
Exterior
Parking Features Attached Carport, Carport, Off Street, Stall
Garage Description Attached Carport, Carport, Off Street, Stall
Fence None
Community Features Park, Playground, Sidewalks
Roof Type Asphalt
Porch Deck
Exposure N
Total Parking Spaces 1
Building
Lot Description Backs on to Park/Green Space, Greenbelt
Story 1
Foundation Poured Concrete
Architectural Style Bungalow
Level or Stories One
Structure Type Wood Frame
Others
Restrictions Adult Living,Condo/Strata Approval,Pet Restrictions or Board approval Required
Tax ID 76535334
Ownership Private
Read Less
Want to know what your home might be worth? Contact us for a FREE valuation!

Our team is ready to help you sell your home for the highest possible price ASAP






