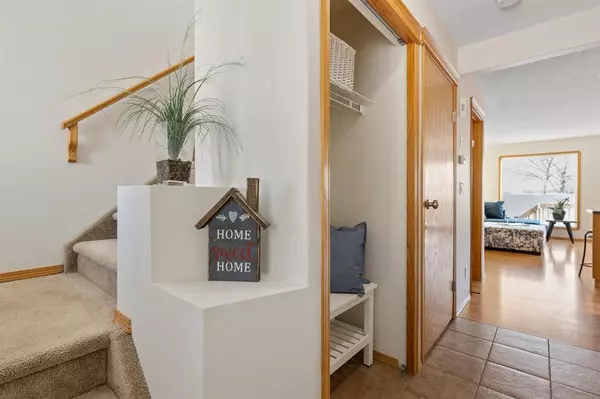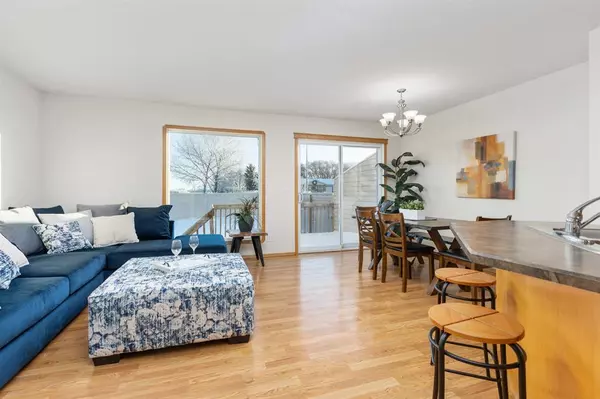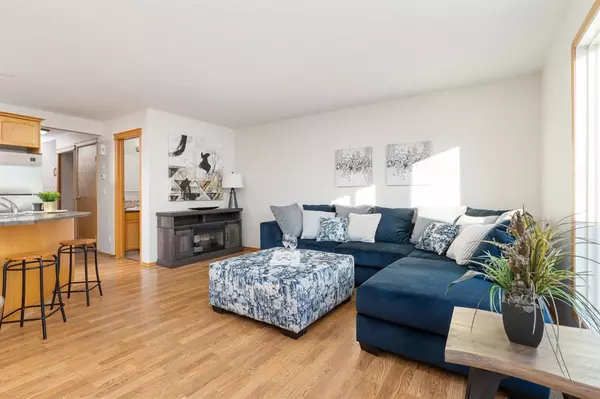$253,500
$253,900
0.2%For more information regarding the value of a property, please contact us for a free consultation.
3403 50A ST Camrose, AB T4V 1J8
2 Beds
3 Baths
1,116 SqFt
Key Details
Sold Price $253,500
Property Type Single Family Home
Sub Type Semi Detached (Half Duplex)
Listing Status Sold
Purchase Type For Sale
Square Footage 1,116 sqft
Price per Sqft $227
Subdivision Creekview
MLS® Listing ID A2015469
Sold Date 01/11/23
Style 2 Storey,Side by Side
Bedrooms 2
Full Baths 2
Half Baths 1
Originating Board Central Alberta
Year Built 2007
Annual Tax Amount $2,535
Tax Year 2022
Lot Size 3,573 Sqft
Acres 0.08
Property Description
Beautiful 2-storey half duplex located in the desirable Creekview subdivision!! This uniquely designed floorpan features 2 bedrooms upstairs each with their own 4pc. ensuite! The Primary suite is exceptionally finished with walk in closet and spacious ensuite with separate shower, soaking tub and cozy in-floor heat. The open concept layout of the main floor is great for entertaining and provides a Spacious oak kitchen, central island with eating bar, and an inviting living/dining area. This location can't be beat; quick access to the University, Downtown, and the beautiful trails our parks system provides. The yard is fully fenced and landscaped and has a nice quiet view. This home has been freshly painted and is all set for a quick possession. A great option for a first time buyer or investor!
Location
Province AB
County Camrose
Zoning R21
Direction W
Rooms
Other Rooms 1
Basement Full, Unfinished
Interior
Interior Features See Remarks
Heating Forced Air, Natural Gas
Cooling None
Flooring Carpet, Laminate, Linoleum
Appliance Dishwasher, Refrigerator, Stove(s), Washer/Dryer
Laundry In Basement
Exterior
Parking Features Single Garage Attached
Garage Spaces 1.0
Garage Description Single Garage Attached
Fence Fenced
Community Features Park, Playground, Sidewalks
Roof Type Asphalt Shingle
Porch Deck
Lot Frontage 28.02
Exposure W
Total Parking Spaces 1
Building
Lot Description Lawn, No Neighbours Behind, Rectangular Lot
Foundation Poured Concrete
Architectural Style 2 Storey, Side by Side
Level or Stories Two
Structure Type Vinyl Siding,Wood Frame
Others
Restrictions None Known
Tax ID 56487056
Ownership Other
Read Less
Want to know what your home might be worth? Contact us for a FREE valuation!

Our team is ready to help you sell your home for the highest possible price ASAP






