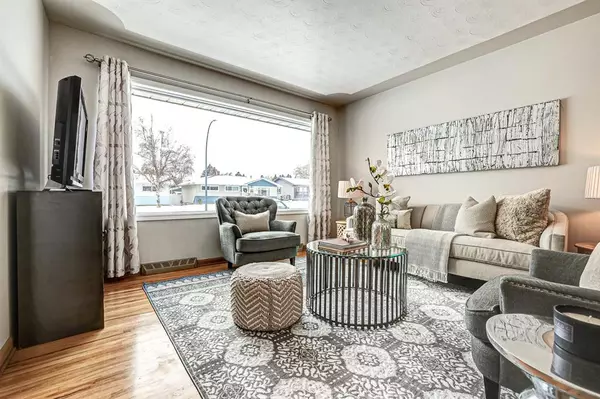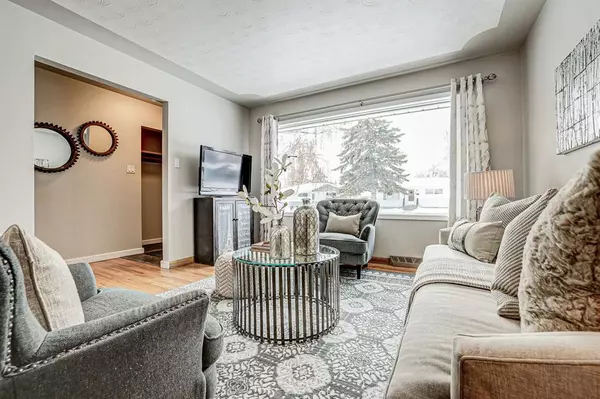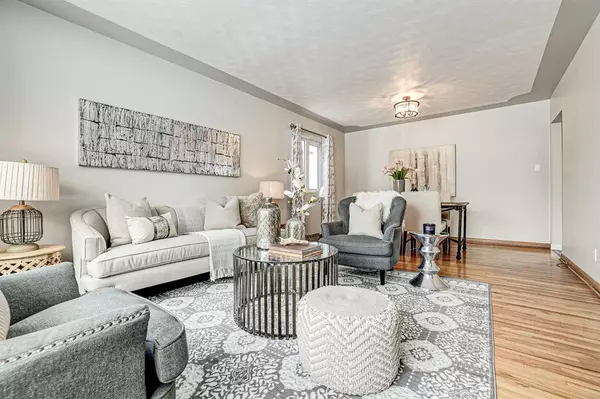$481,000
$498,500
3.5%For more information regarding the value of a property, please contact us for a free consultation.
94 Farnham DR SE Calgary, AB T2H 1C6
3 Beds
2 Baths
1,000 SqFt
Key Details
Sold Price $481,000
Property Type Single Family Home
Sub Type Detached
Listing Status Sold
Purchase Type For Sale
Square Footage 1,000 sqft
Price per Sqft $481
Subdivision Fairview
MLS® Listing ID A2006315
Sold Date 01/24/23
Style Bungalow
Bedrooms 3
Full Baths 2
Originating Board Calgary
Year Built 1960
Annual Tax Amount $2,677
Tax Year 2022
Lot Size 4,994 Sqft
Acres 0.11
Property Description
Fairview- Immediate Possession Available! Updated 3 bedroom Character Bungalow with over $50,000 in renovations in the past 5 years! Located on a quiet street with an oversized double garage and RV parking. Bright and open main floor features updated windows, beautiful oak hardwood floors, updated white kitchen with stainless steel appliances, 3 bedrooms, updated main bath with a 5 ft. shower. Separate rear entrance leads down to the fully developed basement. Lower-level features wide open recreation room with new vinyl plank floors and fresh paint, den, full bathroom, laundry, and lots of storage. Large lot with mature trees, an oversized heated double garage, gated RV parking, paved back alley, large shed and patio. For dog lovers there is also an off-leash dog park right out your back door! Lots of extras like updated roof (2018), furnace, and hot water tank (2017). Excellent location 3 blocks to Elementary and Junior High Schools, a short walk to the Calgary Farmers Market, great transit, and road access!
Location
Province AB
County Calgary
Area Cal Zone S
Zoning R-C1
Direction E
Rooms
Basement Finished, Full
Interior
Interior Features No Animal Home, No Smoking Home, Vinyl Windows
Heating Forced Air, Natural Gas
Cooling None
Flooring Hardwood, Vinyl
Appliance Dishwasher, Dryer, Electric Stove, Microwave Hood Fan, Refrigerator, Washer, Window Coverings
Laundry In Basement
Exterior
Parking Features Double Garage Detached, Heated Garage, RV Access/Parking, RV Gated
Garage Spaces 2.0
Garage Description Double Garage Detached, Heated Garage, RV Access/Parking, RV Gated
Fence Fenced
Community Features Park, Schools Nearby, Playground, Shopping Nearby
Roof Type Asphalt Shingle
Porch Patio
Lot Frontage 50.0
Exposure W
Total Parking Spaces 4
Building
Lot Description Back Lane, No Neighbours Behind, Level
Foundation Poured Concrete
Architectural Style Bungalow
Level or Stories One
Structure Type Vinyl Siding,Wood Frame
Others
Restrictions Encroachment,Utility Right Of Way
Tax ID 76471931
Ownership Private
Read Less
Want to know what your home might be worth? Contact us for a FREE valuation!

Our team is ready to help you sell your home for the highest possible price ASAP






