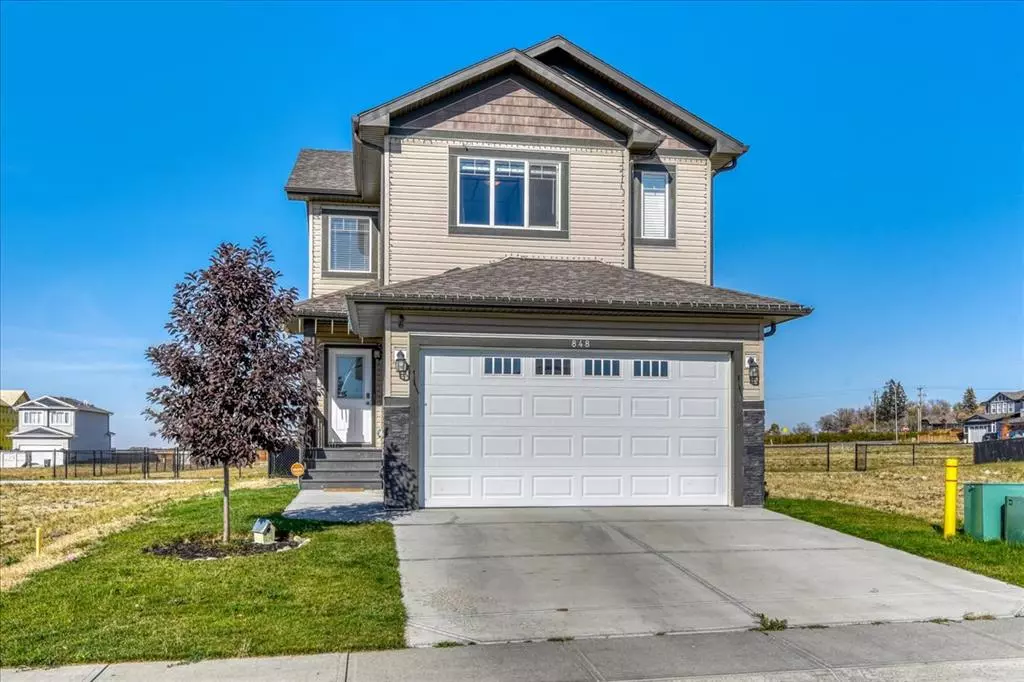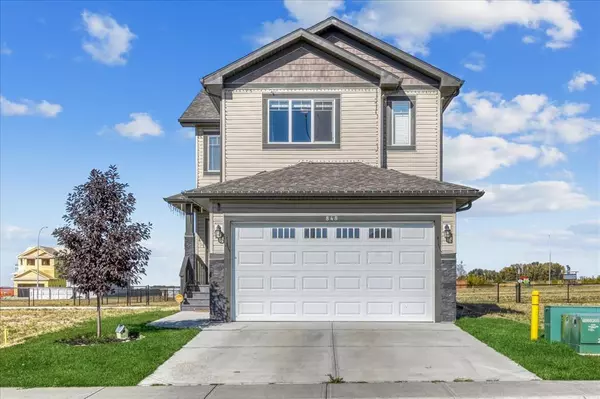$442,000
$450,000
1.8%For more information regarding the value of a property, please contact us for a free consultation.
848 Lakewood CIR Strathmore, AB T1P 0G8
3 Beds
4 Baths
1,512 SqFt
Key Details
Sold Price $442,000
Property Type Single Family Home
Sub Type Detached
Listing Status Sold
Purchase Type For Sale
Square Footage 1,512 sqft
Price per Sqft $292
Subdivision Lakewood
MLS® Listing ID A2018711
Sold Date 01/24/23
Style 2 Storey
Bedrooms 3
Full Baths 3
Half Baths 1
Originating Board Calgary
Year Built 2016
Annual Tax Amount $3,546
Tax Year 2022
Lot Size 3,659 Sqft
Acres 0.08
Property Description
Stunning 2 storey home in the family friendly community of Lakewood! Modern decor throughout. The open floor plan offers a gleaming white kitchen with granite countertops, lots of windows to let the light shine in, eating area overlooking the amazing backyard and living room with gas fireplace. Upstairs boasts 3 good sized bedrooms including the owner's retreat with 3 piece ensuite. More great space downstairs in the fully finished basement with large rec room, 3 piece bath and den. Low maintenance landscaping in the private backyard with plenty of room for kids and pets!
Location
Province AB
County Wheatland County
Zoning R1S
Direction S
Rooms
Basement Finished, Full
Interior
Interior Features Ceiling Fan(s), Granite Counters, High Ceilings, Open Floorplan, Pantry
Heating Forced Air, Natural Gas
Cooling None
Flooring Carpet, Laminate, Tile
Fireplaces Number 1
Fireplaces Type Gas
Appliance Dishwasher, Electric Stove, Garage Control(s), Microwave Hood Fan, Refrigerator, Washer/Dryer, Window Coverings
Laundry Upper Level
Exterior
Garage Double Garage Attached
Garage Spaces 2.0
Garage Description Double Garage Attached
Fence Fenced
Community Features Schools Nearby, Sidewalks, Street Lights, Shopping Nearby
Roof Type Asphalt Shingle
Porch Deck, Patio
Lot Frontage 34.12
Total Parking Spaces 4
Building
Lot Description Back Yard, Front Yard, Low Maintenance Landscape, Rectangular Lot
Foundation Poured Concrete
Architectural Style 2 Storey
Level or Stories Two
Structure Type Vinyl Siding,Wood Frame
Others
Restrictions Restrictive Covenant-Building Design/Size,Utility Right Of Way
Tax ID 75632968
Ownership Private
Read Less
Want to know what your home might be worth? Contact us for a FREE valuation!

Our team is ready to help you sell your home for the highest possible price ASAP






