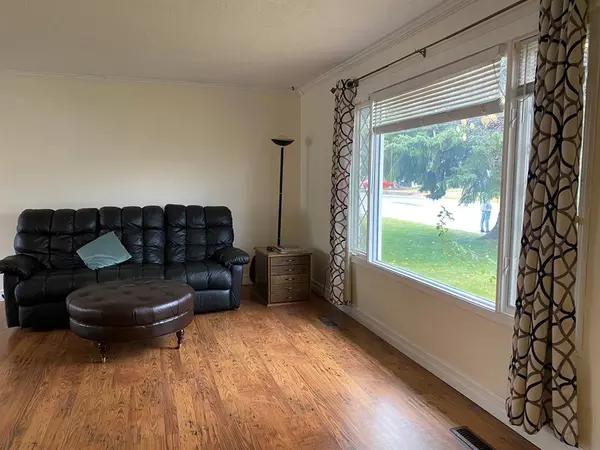$245,000
$265,900
7.9%For more information regarding the value of a property, please contact us for a free consultation.
109 Ingram Park DR E Brooks, AB T1R 0K3
4 Beds
2 Baths
1,626 SqFt
Key Details
Sold Price $245,000
Property Type Single Family Home
Sub Type Detached
Listing Status Sold
Purchase Type For Sale
Square Footage 1,626 sqft
Price per Sqft $150
Subdivision Ingram Park
MLS® Listing ID A2014268
Sold Date 01/27/23
Style 3 Level Split
Bedrooms 4
Full Baths 2
Originating Board South Central
Year Built 1976
Annual Tax Amount $2,738
Tax Year 2022
Lot Size 6,600 Sqft
Acres 0.15
Property Description
A GREAT FAMILY HOME! 3 LEVEL SPLIT- DOUBLE DETACHED GARAGE- FENCED YARD- 4 BEDROOMS -2- 4PC BATHROOMS - All the rooms in this home are spacious, so bring the furniture! Upper level has 3 bedrooms and a 4 piece bathroom, main level - good sized kitchen, dining room, and a comfortable sized living room. Front entry is a perfect fit for a family. The master is on the main level and close to the 4 piece bath. Laundry and furnace room are at the back entry.
The yard is fully fenced, and room for parking beside the garage. IMMEDIATE POSSESSION.
Location
Province AB
County Brooks
Zoning R-SD
Direction E
Rooms
Basement Crawl Space, None
Interior
Interior Features Central Vacuum
Heating Forced Air, Natural Gas
Cooling Central Air
Flooring Carpet, Laminate, Linoleum
Appliance Central Air Conditioner, Dishwasher, Electric Stove, Refrigerator, Washer/Dryer
Laundry Main Level
Exterior
Parking Features Additional Parking, Alley Access, Garage Faces Rear, Off Street
Garage Description Additional Parking, Alley Access, Garage Faces Rear, Off Street
Fence Fenced
Community Features Schools Nearby, Playground
Roof Type Asphalt Shingle
Porch None
Lot Frontage 60.0
Total Parking Spaces 3
Building
Lot Description Back Lane, Dog Run Fenced In, Front Yard, Lawn
Foundation Poured Concrete
Architectural Style 3 Level Split
Level or Stories 3 Level Split
Structure Type Mixed,Wood Frame
Others
Restrictions None Known
Tax ID 56477489
Ownership Other
Read Less
Want to know what your home might be worth? Contact us for a FREE valuation!

Our team is ready to help you sell your home for the highest possible price ASAP






