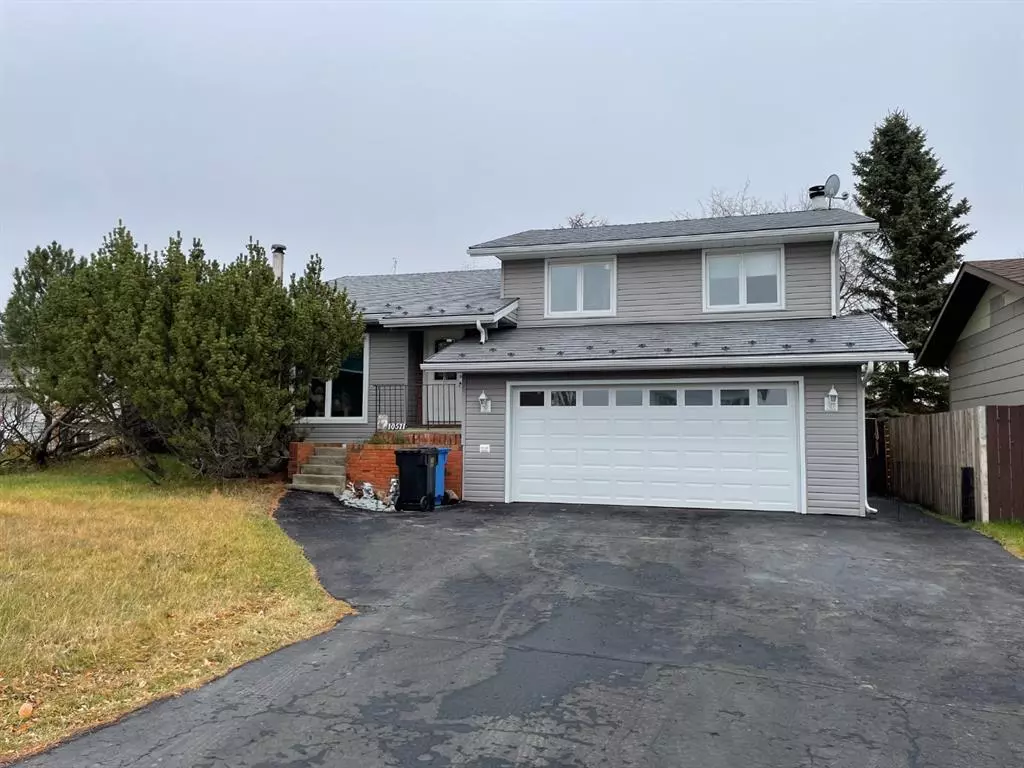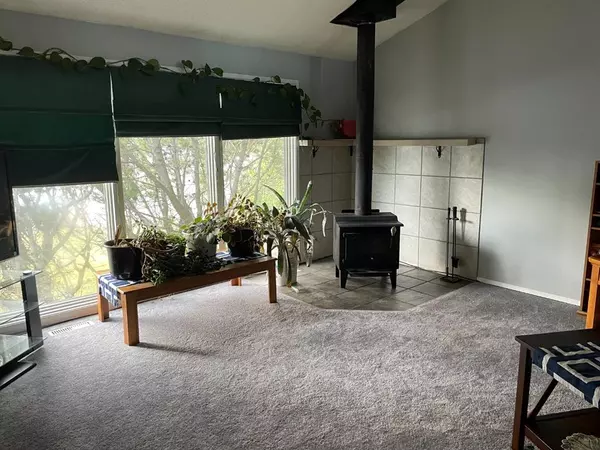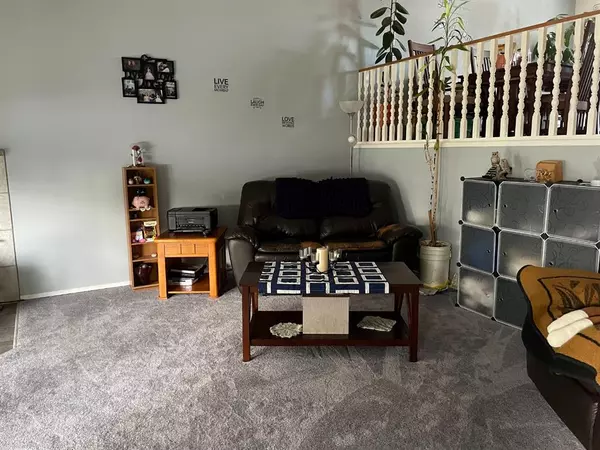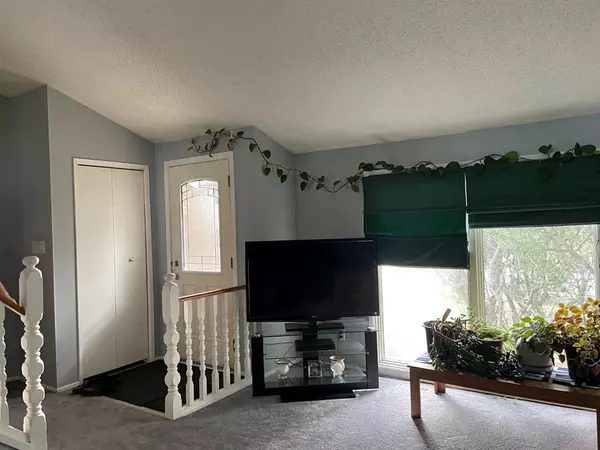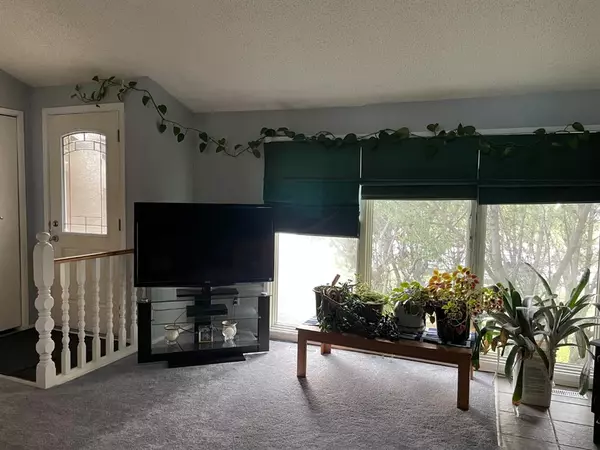$217,500
$238,000
8.6%For more information regarding the value of a property, please contact us for a free consultation.
10511 105 Str. Close Fairview, AB T0H 1L0
4 Beds
3 Baths
1,308 SqFt
Key Details
Sold Price $217,500
Property Type Single Family Home
Sub Type Detached
Listing Status Sold
Purchase Type For Sale
Square Footage 1,308 sqft
Price per Sqft $166
MLS® Listing ID A1156401
Sold Date 01/30/23
Style 3 Level Split
Bedrooms 4
Full Baths 3
Originating Board Grande Prairie
Year Built 1979
Annual Tax Amount $3,032
Tax Year 2021
Lot Size 7,760 Sqft
Acres 0.18
Property Description
Amazing location! Minimal traffic, very private, yet very close to the Fairview High School! This nicely designed 3 level split offers open concept living. The Kitchen has a large island with a built-in stovetop with seating on both sides. The dining area is conveniently adjacent to the kitchen and comes with garden doors leading to a nice sized deck. There is a recently upgraded three-piece bathroom conveniently located close to the center of the home. The large master bedroom has its own 3-piece ensuite, and there are 2 additional bedrooms all on the upper level. Down a short flight of stairs and separated from the kitchen by a railing is the large living room with a wood fireplace. This level is also the host to the front open entrance. The next flight down brings you to a fourth large bedroom, a family room with another wood fireplace, indoor access to the double attached car garage, a good-sized laundry room and a utility room. Then there is another short flight of stairs that takes you to the basement level and it offers an extra-large cold storage room. The large back yard is fenced and comes with a garden spot ready to grow those veggies for the cold storage. Recent upgrades include raised low flush toilets, a new tub and new vanities. The exterior has new siding and metal shingles that offer a 50 year guarantee, plus the driveway has recently been redone. Over 1870 sq. ft. of habitable living space. This is a wonderful option for a family. Please call your preferred Realtor® to schedule a private viewing.
Location
Province AB
County Fairview No. 136, M.d. Of
Zoning R-1
Direction W
Rooms
Other Rooms 1
Basement Finished, Full
Interior
Interior Features Built-in Features, Central Vacuum, Closet Organizers, Kitchen Island, Low Flow Plumbing Fixtures, Open Floorplan, Pantry, Separate Entrance, Vinyl Windows
Heating Fireplace(s), Forced Air, Wood Stove
Cooling None
Flooring Carpet, Laminate, Linoleum, Vinyl
Fireplaces Number 2
Fireplaces Type Wood Burning, Wood Burning Stove
Appliance Built-In Oven, Dishwasher, Dryer, Electric Cooktop, Electric Oven, Freezer, Garburator, Gas Water Heater, Microwave, Refrigerator
Laundry Laundry Room
Exterior
Parking Features Double Garage Attached
Garage Spaces 2.0
Garage Description Double Garage Attached
Fence Fenced
Community Features Street Lights, Shopping Nearby
Roof Type Metal
Porch Deck
Lot Frontage 60.0
Total Parking Spaces 8
Building
Lot Description Back Yard, Cul-De-Sac, Lawn, Garden, Gentle Sloping, Interior Lot, Landscaped, Street Lighting, Private, Rectangular Lot
Foundation Poured Concrete
Architectural Style 3 Level Split
Level or Stories 3 Level Split
Structure Type Manufactured Floor Joist,Mixed,Vinyl Siding
Others
Restrictions None Known
Tax ID 57665106
Ownership Private
Read Less
Want to know what your home might be worth? Contact us for a FREE valuation!

Our team is ready to help you sell your home for the highest possible price ASAP


