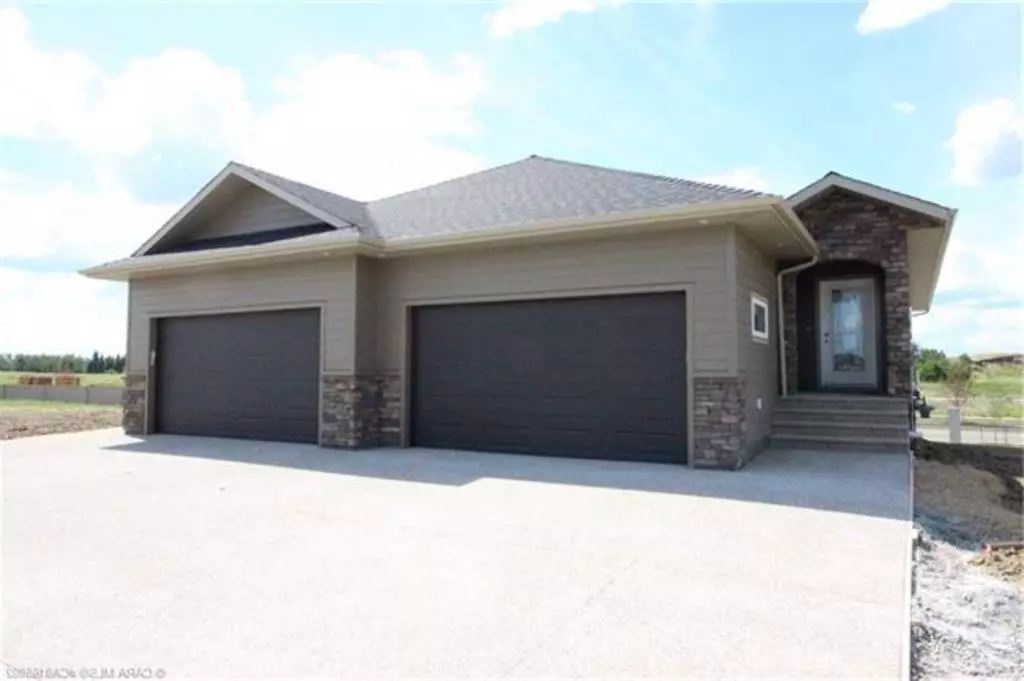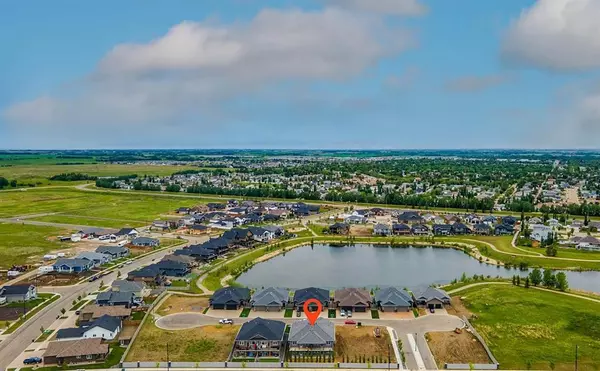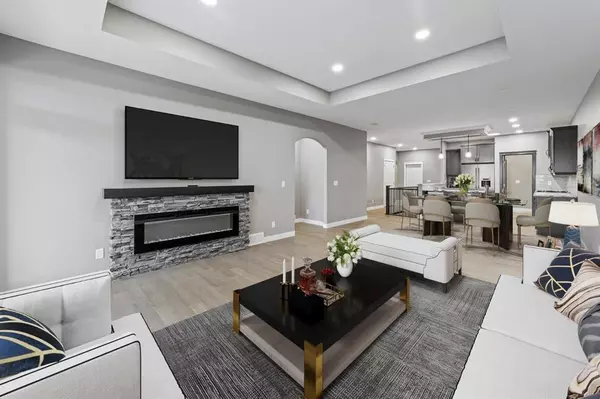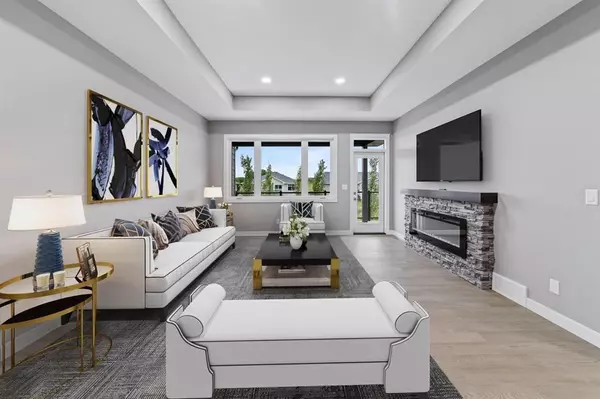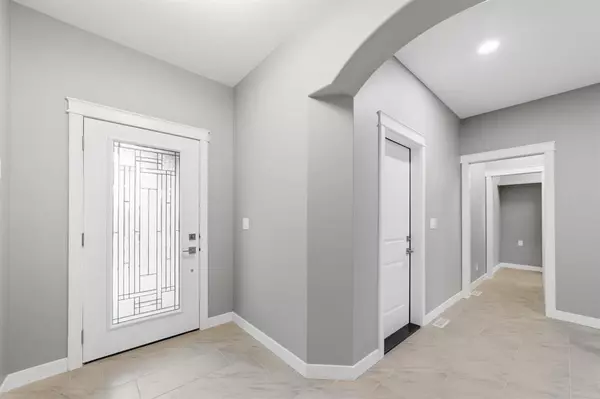$519,162
$529,162
1.9%For more information regarding the value of a property, please contact us for a free consultation.
5909 24 Avenue Close Camrose, AB T4V 5J9
3 Beds
3 Baths
1,172 SqFt
Key Details
Sold Price $519,162
Property Type Single Family Home
Sub Type Semi Detached (Half Duplex)
Listing Status Sold
Purchase Type For Sale
Square Footage 1,172 sqft
Price per Sqft $442
Subdivision Valleyview
MLS® Listing ID A2015705
Sold Date 01/30/23
Style Bungalow,Side by Side
Bedrooms 3
Full Baths 2
Half Baths 1
Condo Fees $251
Originating Board Central Alberta
Year Built 2021
Annual Tax Amount $1,966
Tax Year 2022
Lot Size 4,140 Sqft
Acres 0.1
Property Description
NEW WALKOUT BUNGALOW CONDOS BY LAKE! **Just Move In**Finished Up and Down**Landscaped Yard** Vinyl Fencing**Artificial Turf**. Wow! You’ll Love the Location of “Valley View West Lake Estates”! An Amazing Adult Community by the Lake, Walking Trails and Park! Absolutely an Exceptional Home with a Gorgeous, Bright Open Plan. Some of the Features of this Quality Built Home Include; 9’ and 10’ Coffered Ceilings, Custom Cabinetry and Moldings, Eng Hardwood and Ceramic tile flooring. Exceptional Kitchen and Cabinetry, Granite Counter-tops, Breakfast Bar and Huge Walkthrough Pantry. You’ll Love the Gorgeous Living room with built-in wall unit and Cozy Fireplace, Spacious Dinette and the Awesome Partially Covered Deck. Superb Master, Ensuite with Beautiful Tile and Glass Shower. MF Laundry. Exceptional Finished Basement with Cozy ICF & In-Floor Heating, 9’ ceilings, extra bright windows, direct access to covered patio and backyard. You’ll absolutely love the huge family/media room, 2 bedrooms, bathroom and lots of storage. Awesome 23’x20.5’Garage all finished, great parking, amazing deck, huge patio and more! Wow! Front and back yard are landscaped with artificial turf and vinyl fencing! Blueprint is 1,248sq.ft. Quality and Craftsmanship, Finished with Elegance! You Will Love It!
Location
Province AB
County Camrose
Zoning R2
Direction N
Rooms
Other Rooms 1
Basement Finished, Walk-Out
Interior
Interior Features Central Vacuum, Closet Organizers, Granite Counters, Open Floorplan, Walk-In Closet(s)
Heating Combination, In Floor, Forced Air, Natural Gas
Cooling Central Air
Flooring Hardwood, Tile, Vinyl
Fireplaces Number 1
Fireplaces Type Electric, Living Room, Mantle, Stone
Appliance None
Laundry In Unit, Main Level
Exterior
Parking Features Concrete Driveway, Double Garage Attached, Insulated
Garage Spaces 2.0
Garage Description Concrete Driveway, Double Garage Attached, Insulated
Fence Fenced
Community Features Lake, Park
Amenities Available Park
Roof Type Asphalt Shingle
Porch Front Porch, Patio
Lot Frontage 33.12
Exposure N
Total Parking Spaces 4
Building
Lot Description Cul-De-Sac, Low Maintenance Landscape
Foundation ICF Block, Poured Concrete
Architectural Style Bungalow, Side by Side
Level or Stories One
Structure Type Composite Siding,ICFs (Insulated Concrete Forms),Stone,Wood Frame
New Construction 1
Others
HOA Fee Include Common Area Maintenance,Insurance,Reserve Fund Contributions,Snow Removal
Restrictions Adult Living,Pets Allowed
Ownership Private
Pets Allowed Yes
Read Less
Want to know what your home might be worth? Contact us for a FREE valuation!

Our team is ready to help you sell your home for the highest possible price ASAP


