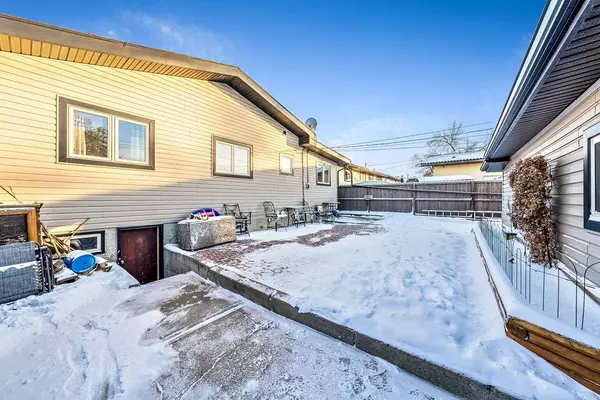$438,000
$459,000
4.6%For more information regarding the value of a property, please contact us for a free consultation.
3824 Dover Ridge DR SE Calgary, AB T2B2C9
5 Beds
2 Baths
1,390 SqFt
Key Details
Sold Price $438,000
Property Type Single Family Home
Sub Type Detached
Listing Status Sold
Purchase Type For Sale
Square Footage 1,390 sqft
Price per Sqft $315
Subdivision Dover
MLS® Listing ID A2016974
Sold Date 02/03/23
Style Bi-Level
Bedrooms 5
Full Baths 2
Originating Board Calgary
Year Built 1971
Annual Tax Amount $2,280
Tax Year 2022
Lot Size 4,499 Sqft
Acres 0.1
Property Description
This cozy bi-level home is conveniently located in inner SE Calgary. This home features almost 1,400 sq.ft of above-grade living space, boasts 4 bedrooms upstairs and 1 downstairs, offers a fenced RV parking spot, and 2 garages! This well-laid-out floor plan offers a naturally bright and inviting space with new, large windows. The kitchen is equipped with plenty of countertop space and a dining area. The 4-piece bath on the main floor has been recently renovated. There are 4 sizable bedrooms, and the master is complete with a walk-in closet, and a unique vaulted ceiling. The basement is filled with potential for your future development featuring an egress door in the back. This home is complete with an attached garage and a large double car garage in the back. The west-facing fully fenced yard is ideal for entertaining guests with the large patio and no maintenance yard. The RV parking pad is complete with a large gate. There is new siding and a high-efficiency furnace. This charming home is minutes to Valleyview Park which offers an impressive number of amenities, gorgeous scenery, and exceptional pathways spread throughout its 10.5 hectares. Dover has an active Community Association, is a family-focused neighbourhood, and provides easy access to transit and major roadways. You're minutes from countless amenities including; shopping, schools, the library, Bob Bahan Aquatic & Fitness Centre, Twin Arenas, and much more. Book your showing today!
Location
Province AB
County Calgary
Area Cal Zone E
Zoning R-C1
Direction E
Rooms
Basement Separate/Exterior Entry, Partial, Partially Finished
Interior
Interior Features Vaulted Ceiling(s), Vinyl Windows, Walk-In Closet(s)
Heating Forced Air, Natural Gas
Cooling None
Flooring Laminate, Linoleum
Fireplaces Number 1
Fireplaces Type Wood Burning
Appliance Dryer, Electric Range, Range Hood, Refrigerator, Washer, Window Coverings
Laundry In Basement
Exterior
Parking Features Double Garage Detached, Single Garage Attached
Garage Spaces 3.0
Garage Description Double Garage Detached, Single Garage Attached
Fence Fenced
Community Features None, Playground
Roof Type Asphalt Shingle
Porch Deck
Lot Frontage 45.02
Total Parking Spaces 3
Building
Lot Description Back Lane, Back Yard
Foundation Poured Concrete
Architectural Style Bi-Level
Level or Stories One
Structure Type Vinyl Siding
Others
Restrictions Encroachment
Tax ID 76683519
Ownership Private
Read Less
Want to know what your home might be worth? Contact us for a FREE valuation!

Our team is ready to help you sell your home for the highest possible price ASAP






