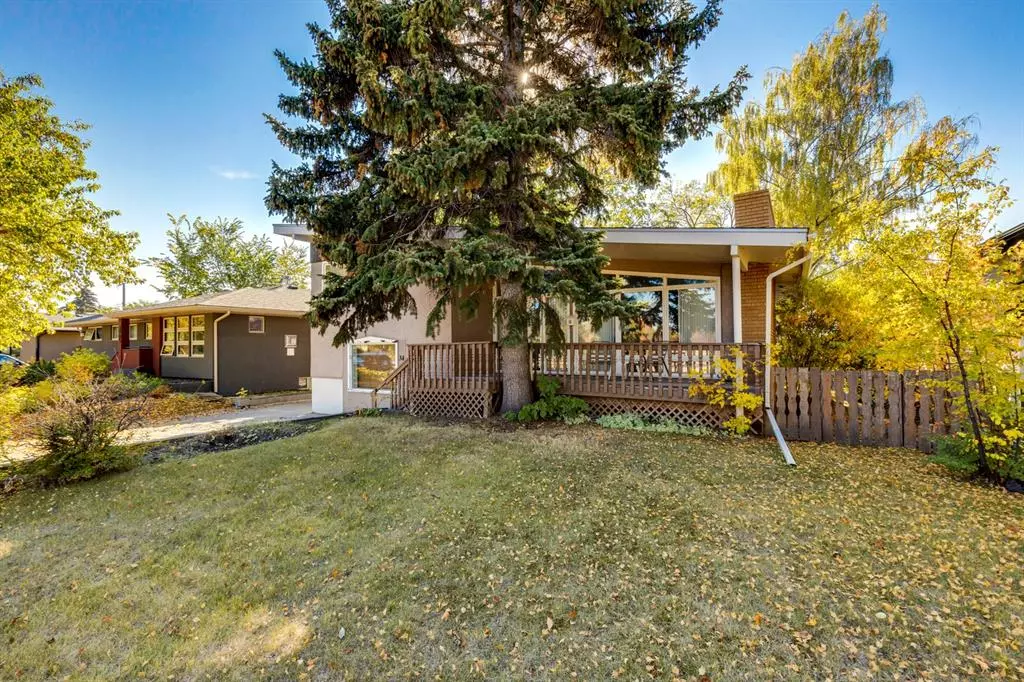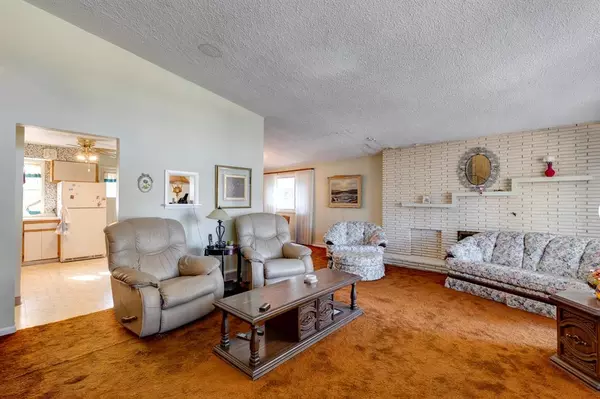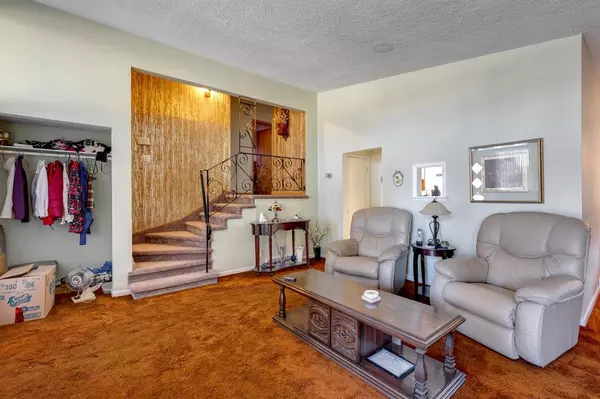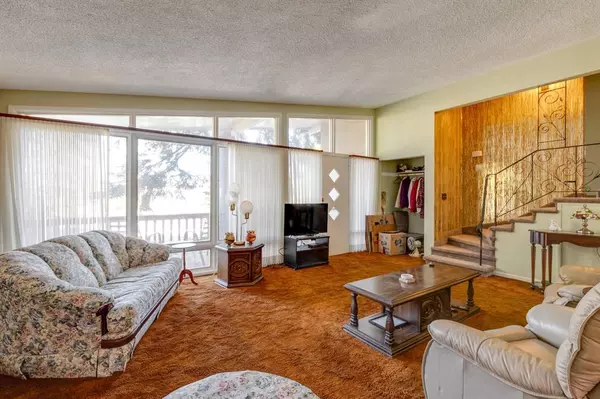$700,000
$750,000
6.7%For more information regarding the value of a property, please contact us for a free consultation.
34 Meadowlark CRES SW Calgary, AB T2V 1Z2
3 Beds
2 Baths
1,872 SqFt
Key Details
Sold Price $700,000
Property Type Single Family Home
Sub Type Detached
Listing Status Sold
Purchase Type For Sale
Square Footage 1,872 sqft
Price per Sqft $373
Subdivision Meadowlark Park
MLS® Listing ID A2009317
Sold Date 02/15/23
Style 4 Level Split
Bedrooms 3
Full Baths 2
Originating Board Calgary
Year Built 1956
Annual Tax Amount $4,786
Tax Year 2022
Lot Size 5,995 Sqft
Acres 0.14
Property Description
Prime location on a great lot directly across from Meadowlark Park. Prestigious Inner city; mid century Meadowlark classic with cathedral ceilings. Built by Art Sullivan. 60x100ft lot 1,872 sqft - one of the very few 4 level splits in the community. Front veranda with views of the park. Wide feature staircase. Eat-in kitchen. Separate entrance to above grade 3rd level featuring family room, laundry room and 3 pce bath. Beautiful and tranquil South facing backyard. Double detached garage. Located close to Chinook center, Rocky view Hospital, Sandy beach, 10 minutes to downtown with easy access to all major road arterials.
Location
Province AB
County Calgary
Area Cal Zone Cc
Zoning R-C1
Direction N
Rooms
Basement Full, Partially Finished
Interior
Interior Features Separate Entrance, Vaulted Ceiling(s)
Heating Forced Air
Cooling None
Flooring Carpet, Linoleum
Fireplaces Number 1
Fireplaces Type Wood Burning
Appliance Dishwasher, Electric Stove, Refrigerator, Washer/Dryer, Window Coverings
Laundry Lower Level
Exterior
Garage Double Garage Detached
Garage Spaces 2.0
Garage Description Double Garage Detached
Fence Fenced
Community Features Playground, Shopping Nearby
Roof Type Asphalt Shingle
Porch Deck, Front Porch
Lot Frontage 60.0
Total Parking Spaces 3
Building
Lot Description Back Lane, Greenbelt, Landscaped, Private, Rectangular Lot, Secluded, Treed
Foundation Poured Concrete
Architectural Style 4 Level Split
Level or Stories 4 Level Split
Structure Type Wood Frame
Others
Restrictions None Known
Tax ID 76844096
Ownership Private
Read Less
Want to know what your home might be worth? Contact us for a FREE valuation!

Our team is ready to help you sell your home for the highest possible price ASAP






