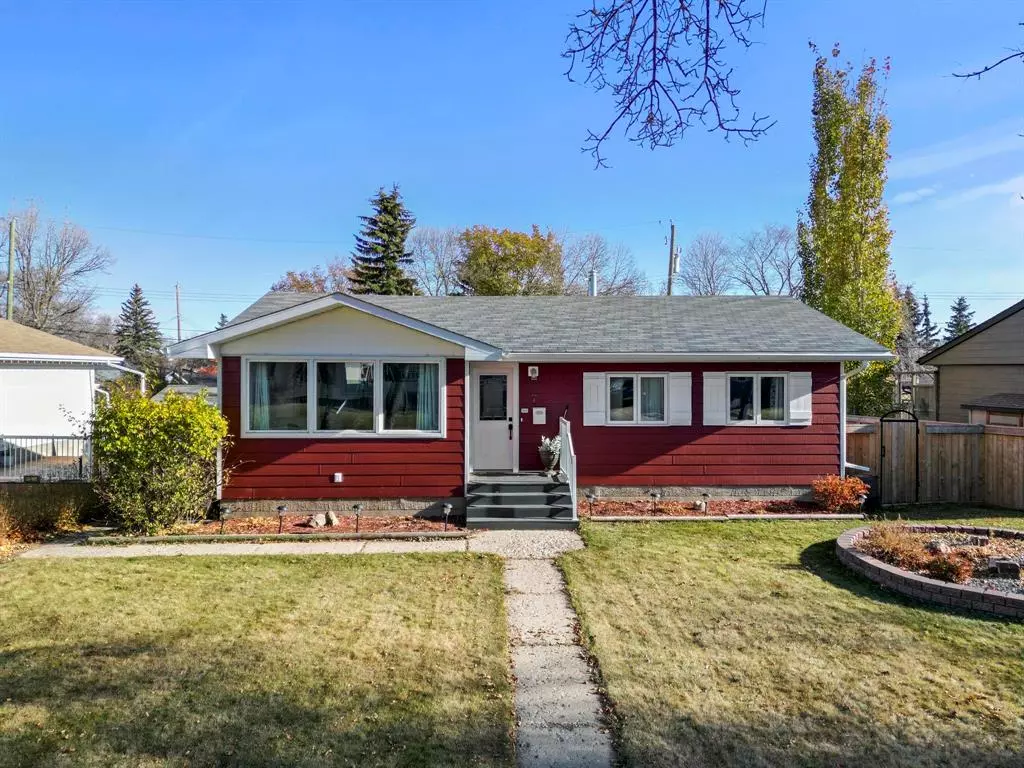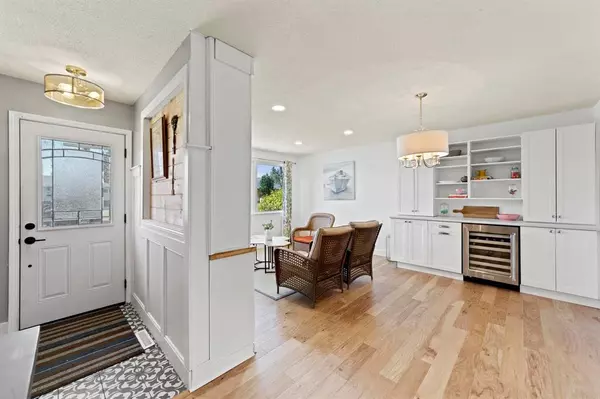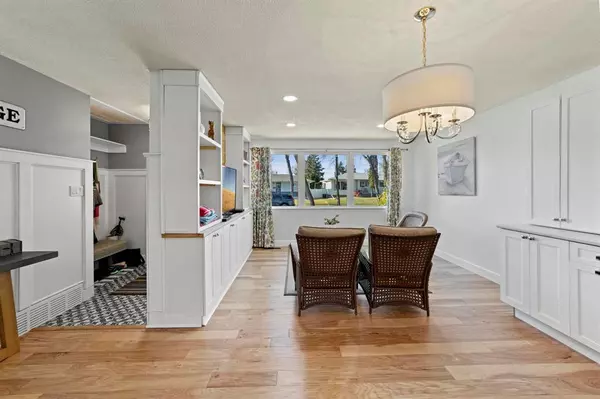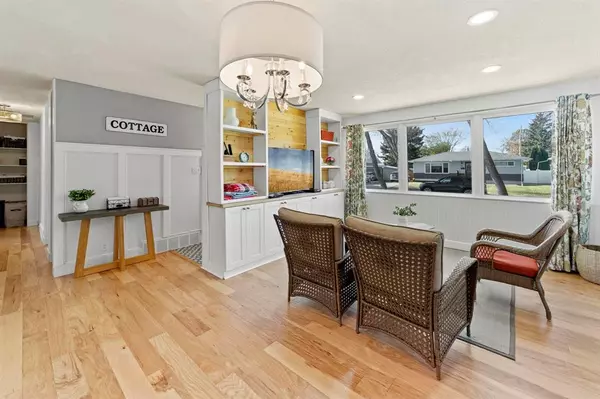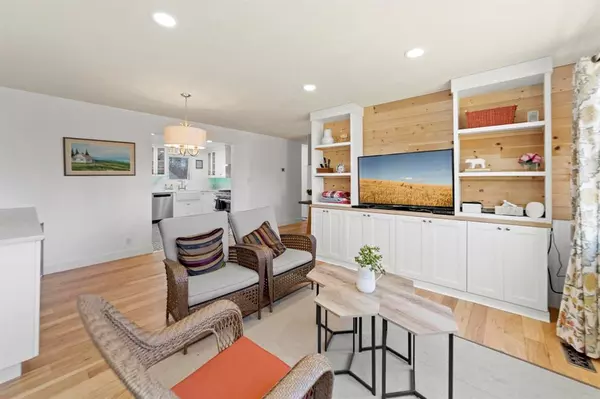$322,500
$334,900
3.7%For more information regarding the value of a property, please contact us for a free consultation.
7 Montjoy AVE Camrose, AB T4V 2L3
5 Beds
2 Baths
1,050 SqFt
Key Details
Sold Price $322,500
Property Type Single Family Home
Sub Type Detached
Listing Status Sold
Purchase Type For Sale
Square Footage 1,050 sqft
Price per Sqft $307
Subdivision Mount Pleasant
MLS® Listing ID A2010446
Sold Date 02/15/23
Style Bungalow
Bedrooms 5
Full Baths 2
Originating Board Central Alberta
Year Built 1961
Annual Tax Amount $2,816
Tax Year 2022
Lot Size 6,000 Sqft
Acres 0.14
Property Description
Beautifully renovated bungalow in ideal location close to 3 schools! This property is on Montjoy Ave, one of the best streets in Camrose & backs onto a park/playground. The first thing you'll notice as you arrive is the new siding, new shingles, and a new fence. Enter the home and the high end design choices & attention to detail will immediately catch your eye with the open concept kitchen/dining/living room with a stunning brand new kitchen with tile floor, eye catching backsplash, stainless steel appliances, cabinets galore and a professional grade gas stove with pot filler, double oven. The living room/dining room has plenty of built ins for extra storage and a bright window that looks out onto the quaint street. Up the hall you'll find a 5 pc main bath and 3 bedrooms including the primary bedroom with gorgeous tiled walk-in shower. The basement has been recently updated with ship lap walls in the huge rec/games room, a bar area with power which is a perfect spot for the popcorn popper, microwave, or coffee pot! There are 2 smaller bedrooms in the basement as well as a spacious laundry room with upgraded appliances! The fenced yard is a great place for kids to play and includes a shed, optional catio, and a 22x20 garage with new garage doors. This home is move in ready and avail for quick possession!
Location
Province AB
County Camrose
Zoning R1
Direction W
Rooms
Other Rooms 1
Basement Full, Partially Finished
Interior
Interior Features Bar, Open Floorplan, Vinyl Windows
Heating Forced Air, Natural Gas
Cooling None
Flooring Ceramic Tile, Hardwood, Laminate
Appliance Dishwasher, Double Oven, Garage Control(s), Gas Stove, Range Hood, Refrigerator, Washer/Dryer
Laundry In Basement
Exterior
Parking Features Double Garage Detached
Garage Spaces 2.0
Garage Description Double Garage Detached
Fence Fenced
Community Features Park, Schools Nearby, Playground, Sidewalks, Street Lights
Roof Type Asphalt Shingle
Porch None
Lot Frontage 60.0
Total Parking Spaces 4
Building
Lot Description Back Lane, Backs on to Park/Green Space, No Neighbours Behind, Rectangular Lot
Foundation Poured Concrete
Architectural Style Bungalow
Level or Stories One
Structure Type Vinyl Siding
Others
Restrictions None Known
Tax ID 56216436
Ownership Private
Read Less
Want to know what your home might be worth? Contact us for a FREE valuation!

Our team is ready to help you sell your home for the highest possible price ASAP


