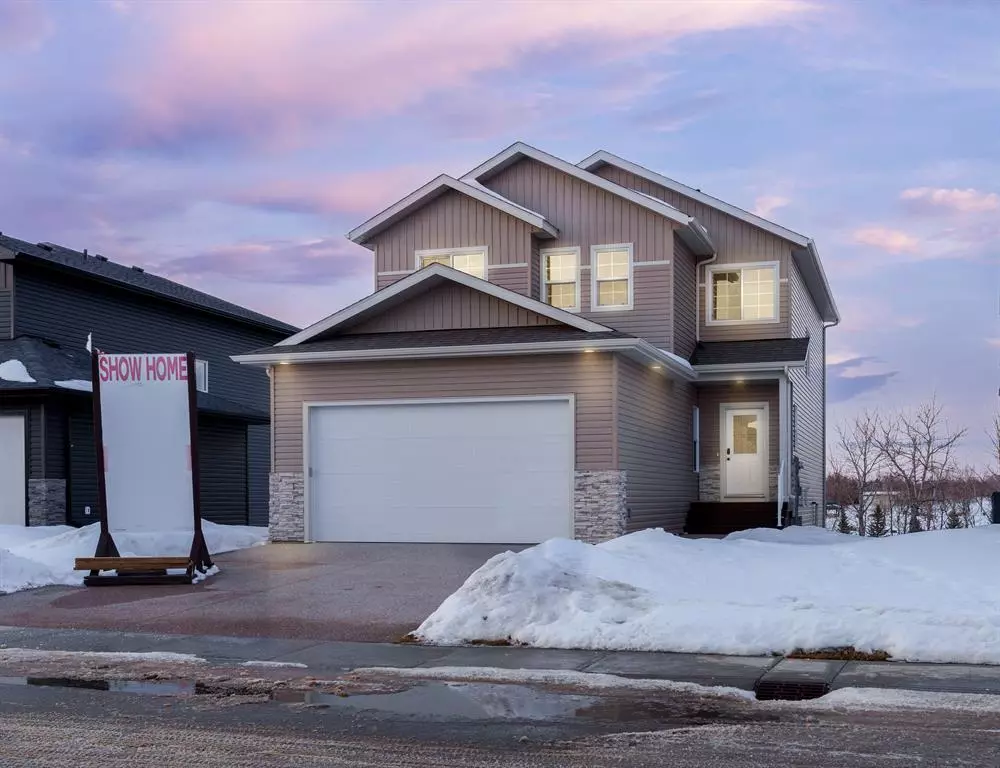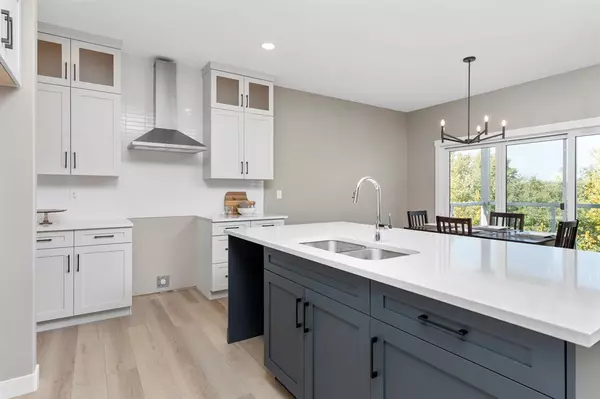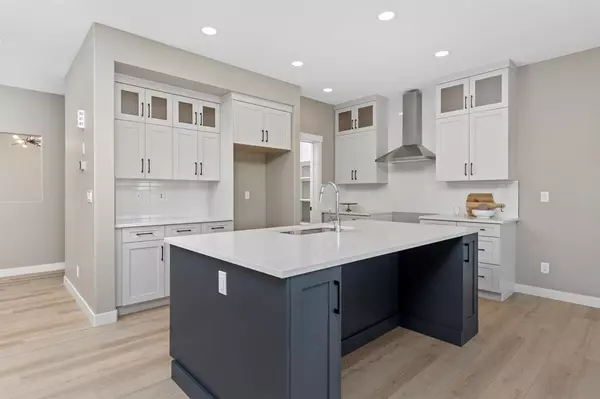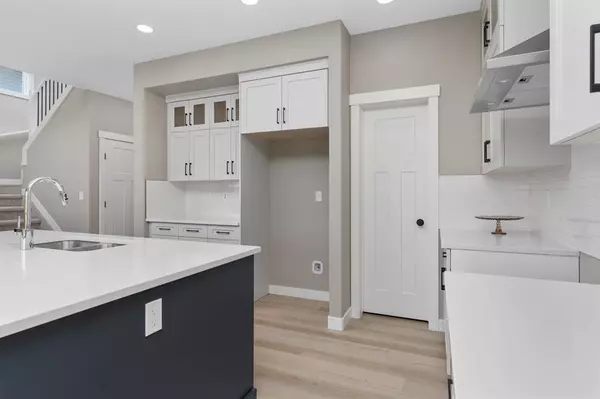$590,000
$595,900
1.0%For more information regarding the value of a property, please contact us for a free consultation.
5200 36 AVE Camrose, AB T4V 5J2
3 Beds
3 Baths
2,180 SqFt
Key Details
Sold Price $590,000
Property Type Single Family Home
Sub Type Detached
Listing Status Sold
Purchase Type For Sale
Square Footage 2,180 sqft
Price per Sqft $270
Subdivision Creekview
MLS® Listing ID A2003241
Sold Date 02/15/23
Style 2 Storey
Bedrooms 3
Full Baths 2
Half Baths 1
Originating Board Central Alberta
Year Built 2022
Annual Tax Amount $1,373
Tax Year 2022
Lot Size 4,905 Sqft
Acres 0.11
Property Description
NEW TO THE CREEKVIEW MARKET IS THIS STUNNING TWO STOREY WITH EXPANSIVE VALLEY VIEWS! This three bedroom, three bath home has been intentionally designed with it's thoughtful floor plan and on point design choices. As you enter the large open foyer you will appreciate the large space to welcome friends and family into your home. For those that have continued to work from home you will immediately notice the adjacent office area; allowing you to meet with clients or to use the space as a family flex space. The open concept is fabulous and the kitchen boasts a huge island and tons of cabinetry storage with quartz countertops, contemporary backspash and wide plank, blond hardwood flooring. The lighting package in this home MUST be noted. It is not your "builder package" but has a timeless highend feel that compliments the space. The color selections are so very elegant with the soft grey of the cabinets being paired with the moody dark blue of the island. You will appreciate the huge walk through pantry that is connected to the mudroom for the convenience of grocery drop offs. The dining room is large and you will like the proximity to the patio doors that lead to the covered deck with gas barbeque hook up for your al fresco dining moments. The second level of the home has a spacious family room area with it's cozy gas fireplace for family Netflix evenings. The primary bedroom overlooks the valley...a great view that will greet you first thing in the morning. As if this isn't enough...you will have your own spa with a large soaker tub, walk in shower, double sinks....and ENORMOUS walk in closet! The two subsquent bedrooms are also sizeable and access the main four piece bath. There are hidden little touches everywhere in this home...lovely little bench seats in window nooks, fireplace feature walls... The basement has been left undeveloped for your own ideas. The walkout basement with it's huge windows lets tons of light spill in! The double car garage is fully insulated and ready for the weather in front of us. The exterior of the home is fabulous with the location backing onto the valley and plenty of room for friends and family to gather!!!
Location
Province AB
County Camrose
Zoning R1
Direction S
Rooms
Other Rooms 1
Basement Unfinished, Walk-Out
Interior
Interior Features Ceiling Fan(s), Double Vanity, Granite Counters, Kitchen Island
Heating Forced Air
Cooling Central Air
Flooring Carpet
Fireplaces Number 1
Fireplaces Type Family Room, Gas
Appliance None
Laundry Main Level
Exterior
Parking Features Aggregate, Double Garage Attached
Garage Spaces 2.0
Garage Description Aggregate, Double Garage Attached
Fence Partial
Community Features Playground, Sidewalks, Street Lights
Roof Type Asphalt Shingle
Porch Deck
Lot Frontage 45.0
Total Parking Spaces 2
Building
Lot Description Backs on to Park/Green Space
Foundation Poured Concrete
Architectural Style 2 Storey
Level or Stories Two
Structure Type Wood Frame
New Construction 1
Others
Restrictions None Known
Tax ID 56490357
Ownership Private
Read Less
Want to know what your home might be worth? Contact us for a FREE valuation!

Our team is ready to help you sell your home for the highest possible price ASAP






