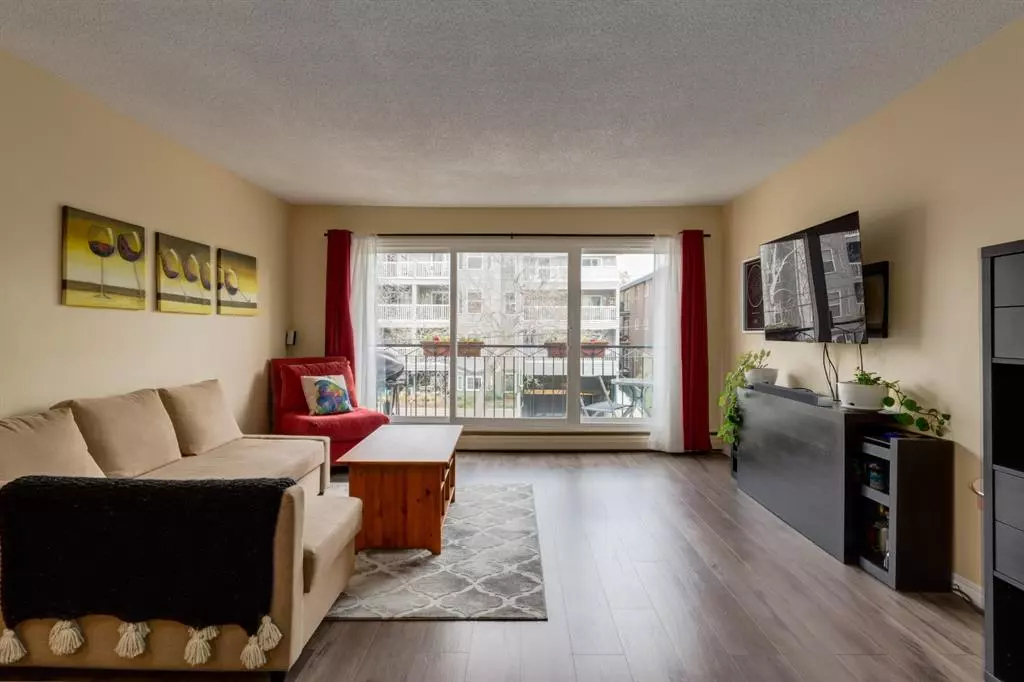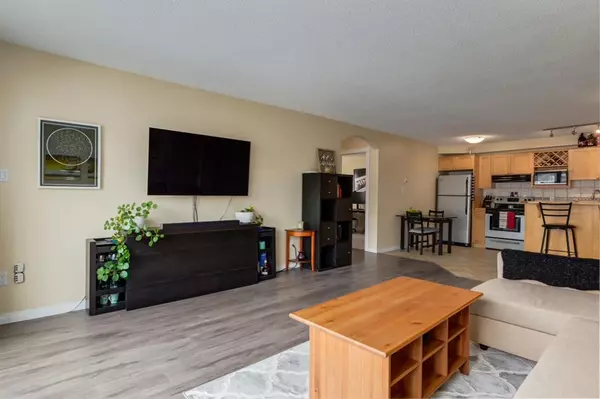$229,900
$229,900
For more information regarding the value of a property, please contact us for a free consultation.
117 23 AVE SW #301 Calgary, AB T2S 0H9
2 Beds
1 Bath
841 SqFt
Key Details
Sold Price $229,900
Property Type Condo
Sub Type Apartment
Listing Status Sold
Purchase Type For Sale
Square Footage 841 sqft
Price per Sqft $273
Subdivision Mission
MLS® Listing ID A2022758
Sold Date 02/16/23
Style Low-Rise(1-4)
Bedrooms 2
Full Baths 1
Condo Fees $607/mo
Originating Board Calgary
Year Built 1966
Annual Tax Amount $1,365
Tax Year 2022
Property Description
‘Mission’ Possible! This move in ready, 841 square foot, 2 bedroom condo in super desirable MISSION is ready for its new owner - you! Living here means you are just steps from the Elbow River pathway system which is enjoyable year round. You can walk, run, ride your bike (this location is a bikers paradise!), sit with a book, listen to music or head to a nearby patio on those gorgeous Calgary Summer days. The building has sheds for storing your bike and is in the perfect location for frequenting the restaurants, cafes and shops of Mission’s 4th Street. This super walkable Inner City cul-de-sac location is also just a short walk to all that 17th Ave has to offer and is close to Lindsay/River/Stanley Parks, Repsol, Stampede grounds and the C-train which makes commuting downtown/throughout the City a breeze. Located on the third floor of a quiet CONCRETE building this unit has a bright and open floor plan that’s functional and great for entertaining. The kitchen features classic maple cabinetry, tile floor, stainless steel appliances, built in wine rack, plenty of counter space and a raised eating bar. Just off the kitchen is an in-suite laundry closet with stacking whirlpool washer and dryer. The spacious and airy dining and living room has brand new waterproof laminate flooring and an almost entire wall of windows with sliding door that leads to the large patio with room to enjoy morning coffees or to use for bbq’ing and relaxing. Both of the bedrooms are excellent sizes with newer carpeting and generous sized closets with sliding mirrored doors. A 4 piece bath separates the bedrooms and has a fully tiled jetted tub/shower and tile floor. An assigned parking stall also comes with this unit and is located close to the rear entrance. Live in the unit yourself or buy it as a long term rental, either way you won’t regret it! Come and view this great condo today!
Location
Province AB
County Calgary
Area Cal Zone Cc
Zoning DC (pre 1P2007)
Direction N
Interior
Interior Features No Animal Home, No Smoking Home, Open Floorplan
Heating Baseboard, Natural Gas
Cooling None
Flooring Carpet, Ceramic Tile, Hardwood
Appliance Dishwasher, Electric Stove, Microwave, Refrigerator, Washer/Dryer, Window Coverings
Laundry In Unit
Exterior
Garage Alley Access, Parking Lot, Paved, Stall
Garage Description Alley Access, Parking Lot, Paved, Stall
Fence None
Community Features Park, Schools Nearby, Playground, Street Lights, Shopping Nearby
Amenities Available None
Roof Type Tar/Gravel
Porch Balcony(s)
Exposure N
Total Parking Spaces 1
Building
Lot Description Back Lane, Cul-De-Sac, Street Lighting, Private, Treed, Views
Story 4
Architectural Style Low-Rise(1-4)
Level or Stories Single Level Unit
Structure Type Brick,Concrete
Others
HOA Fee Include Common Area Maintenance,Heat,Insurance,Professional Management,Reserve Fund Contributions,Sewer,Snow Removal,Water
Restrictions Pet Restrictions or Board approval Required
Ownership Private
Pets Description Restrictions
Read Less
Want to know what your home might be worth? Contact us for a FREE valuation!

Our team is ready to help you sell your home for the highest possible price ASAP






