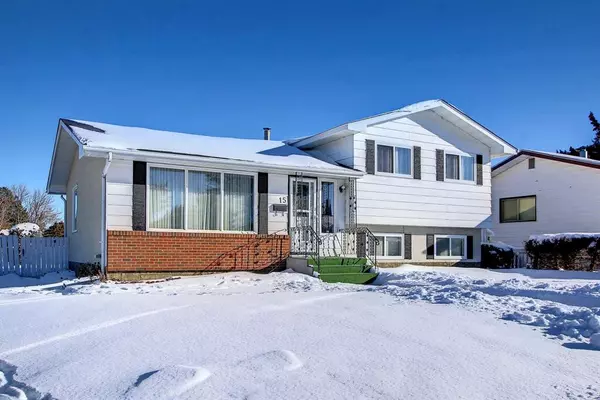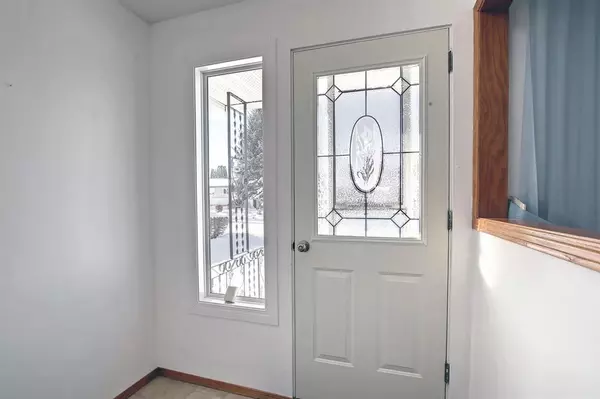$293,500
$299,900
2.1%For more information regarding the value of a property, please contact us for a free consultation.
15 Oxbow ST Red Deer, AB T0M 0Y0
4 Beds
2 Baths
1,083 SqFt
Key Details
Sold Price $293,500
Property Type Single Family Home
Sub Type Detached
Listing Status Sold
Purchase Type For Sale
Square Footage 1,083 sqft
Price per Sqft $271
Subdivision Oriole Park
MLS® Listing ID A2011608
Sold Date 02/28/23
Style 4 Level Split
Bedrooms 4
Full Baths 2
Originating Board Central Alberta
Year Built 1972
Annual Tax Amount $2,472
Tax Year 2022
Lot Size 7,088 Sqft
Acres 0.16
Property Description
Welcome home to this perfect, IMMACULATELY kept 4-bedroom, 2-bathroom family home situated on a large corner lot. This 4-level split house has room for everyone and has plenty of space for a growing family. Located in Oriole Park, you are close to many amenities from schools to grocery stores, entertainment, and both indoor and outdoor recreation opportunities. The main level of this home has a nice large living room that carries into the dining room and the kitchen, which has a nice, tiled backsplash to give it that modern touch. Upstairs, you'll find the primary bedroom as well as two additional bedrooms and a 4-piece bathroom. On the first lower level there is a cozy family room with a gas fireplace, as well as one more bedroom / office and another 4-piece bathroom. Down one more level you have another large family room, as well as the utility room / laundry room. Out back, you have an oversized deck and a large, fenced backyard which is great for family gatherings. Recent upgrades in the last few years include shingles, windows and hot water tank.
Location
Province AB
County Red Deer
Zoning R1
Direction S
Rooms
Basement Finished, Full
Interior
Interior Features Ceiling Fan(s), Vinyl Windows
Heating Forced Air, Natural Gas
Cooling None
Flooring Carpet
Fireplaces Number 1
Fireplaces Type Gas
Appliance Dishwasher, Dryer, Freezer, Microwave Hood Fan, Refrigerator, Washer, Water Softener
Laundry In Basement
Exterior
Garage Other, Single Garage Detached
Garage Spaces 1.0
Garage Description Other, Single Garage Detached
Fence Fenced
Community Features Park, Schools Nearby, Playground, Sidewalks, Street Lights, Shopping Nearby
Roof Type Asphalt Shingle
Porch Deck
Lot Frontage 47.0
Total Parking Spaces 3
Building
Lot Description Back Lane, Back Yard, Corner Lot, Irregular Lot, Landscaped
Foundation Poured Concrete
Architectural Style 4 Level Split
Level or Stories 4 Level Split
Structure Type Wood Frame
Others
Restrictions Utility Right Of Way
Tax ID 75173864
Ownership Private
Read Less
Want to know what your home might be worth? Contact us for a FREE valuation!

Our team is ready to help you sell your home for the highest possible price ASAP






