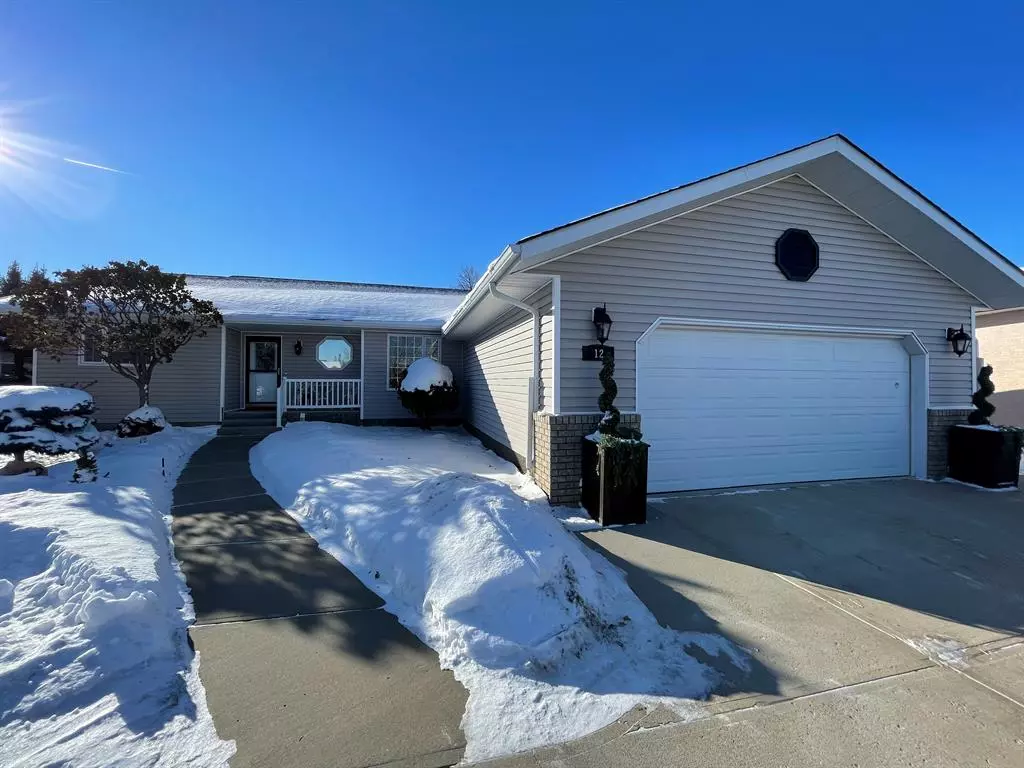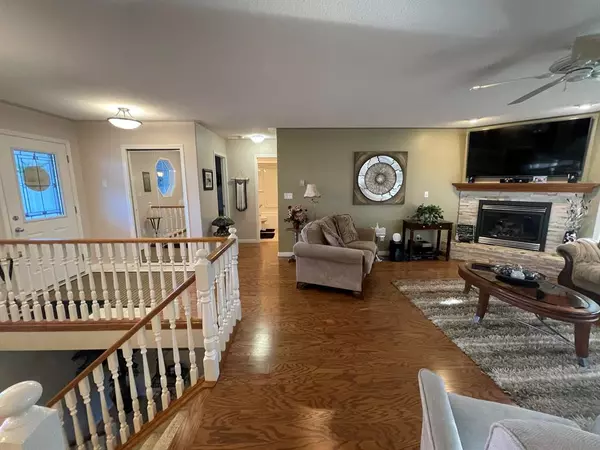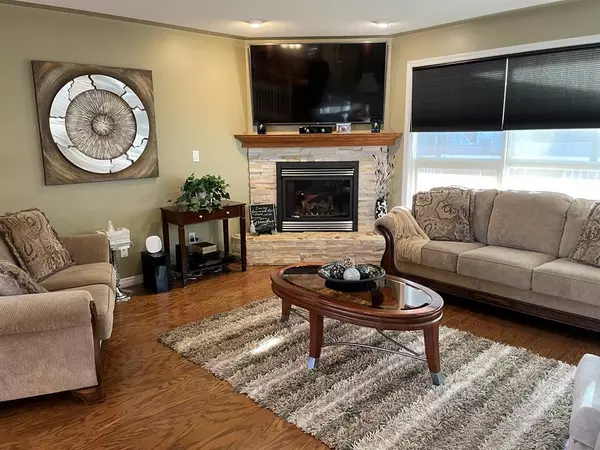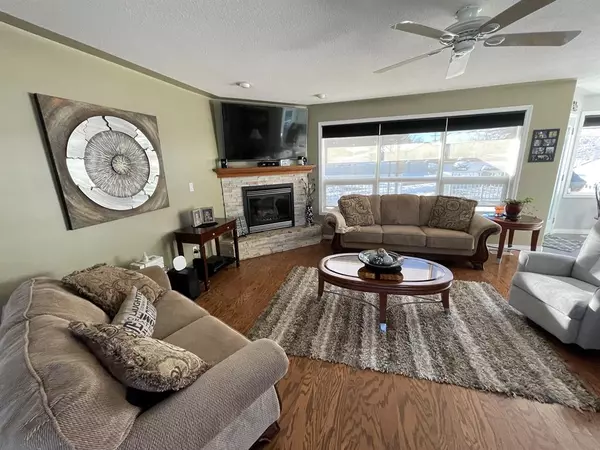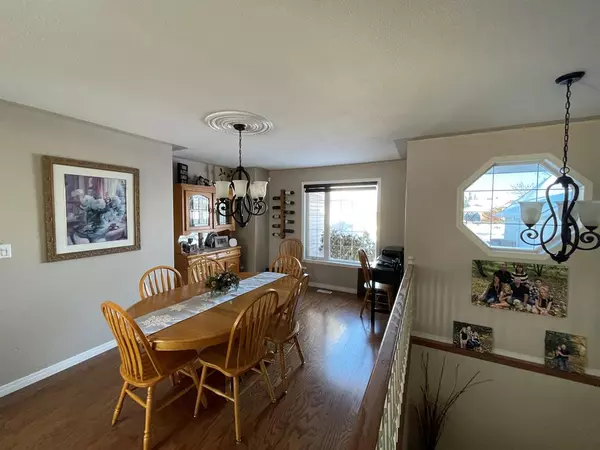$472,000
$479,900
1.6%For more information regarding the value of a property, please contact us for a free consultation.
12 Kellington Close E Brooks, AB T1R 1G8
4 Beds
3 Baths
1,557 SqFt
Key Details
Sold Price $472,000
Property Type Single Family Home
Sub Type Detached
Listing Status Sold
Purchase Type For Sale
Square Footage 1,557 sqft
Price per Sqft $303
MLS® Listing ID A2013209
Sold Date 03/16/23
Style Bungalow
Bedrooms 4
Full Baths 3
Originating Board South Central
Year Built 1995
Annual Tax Amount $5,114
Tax Year 2022
Lot Size 0.282 Acres
Acres 0.28
Lot Dimensions 7.35x42.27x30.50x18.29x43.75
Property Description
Looking to mix functionality with luxury? And spice in location with a pinch of gorgeous landscaping? Enjoy over 3000 of developed square feet in this sprawling bungalow. Complimented with engineered hardwood floors, two natural gas fireplaces and a wonderful open, bright, modernized kitchen with updated vinyl plank flooring. Morning coffee in breakfast nook! Fully developed with 4 bedrooms, office and a hobby room. 3 full bathrooms including double sink primary ensuite. Large primary bedroom with 2 walk-in closets. Custom blinds throughout! Inviting recreation area in basement level (perfect for a pool table!) Professionally landscaped enormous pie shape lot with underground sprinklers system, rv parking, 2 sheds, cement patio, huge duradeked back deck (with an inviting pergola) and a natural gas bar-b-q. Garage is true double, heated and plumbed for hot and cold water. High efficiency furnace and central air installed new in 2021. View the virtual tour and explore away!
Location
Province AB
County Brooks
Zoning RSD
Direction NE
Rooms
Other Rooms 1
Basement Finished, Full
Interior
Interior Features Central Vacuum, Closet Organizers, Pantry, Skylight(s), Vinyl Windows, Walk-In Closet(s)
Heating High Efficiency, Forced Air, Natural Gas
Cooling Central Air
Flooring Carpet, Hardwood, Linoleum
Fireplaces Number 2
Fireplaces Type Brick Facing, Gas, Living Room, Mantle, Recreation Room
Appliance Central Air Conditioner, Dishwasher, Dryer, Electric Stove, Garburator, Microwave Hood Fan, Refrigerator, Washer, Water Softener, Window Coverings
Laundry Main Level
Exterior
Parking Features Concrete Driveway, Double Garage Attached, Garage Door Opener, Garage Faces Front, Heated Garage, RV Access/Parking
Garage Spaces 2.0
Garage Description Concrete Driveway, Double Garage Attached, Garage Door Opener, Garage Faces Front, Heated Garage, RV Access/Parking
Fence Fenced
Community Features Street Lights
Roof Type Asphalt Shingle
Porch Deck, Pergola
Lot Frontage 24.0
Exposure E
Total Parking Spaces 6
Building
Lot Description Back Lane, Back Yard, Cul-De-Sac, Lawn, Irregular Lot, Landscaped, Underground Sprinklers, Pie Shaped Lot
Foundation Wood
Sewer Public Sewer
Water Public
Architectural Style Bungalow
Level or Stories One
Structure Type Vinyl Siding,Wood Frame
Others
Restrictions None Known
Tax ID 56474837
Ownership Private
Read Less
Want to know what your home might be worth? Contact us for a FREE valuation!

Our team is ready to help you sell your home for the highest possible price ASAP


