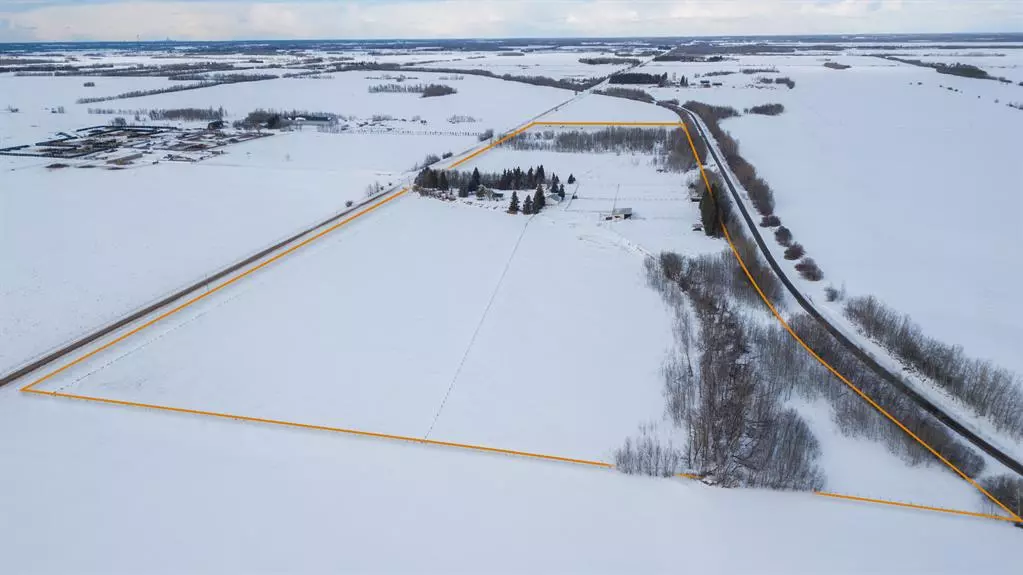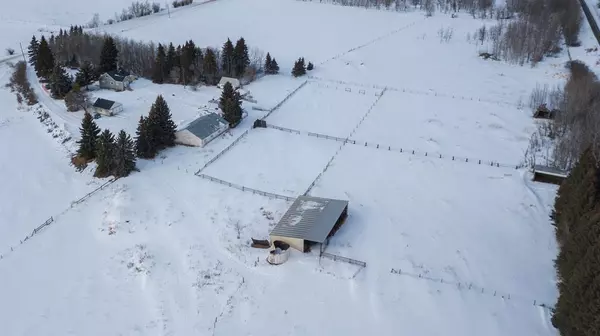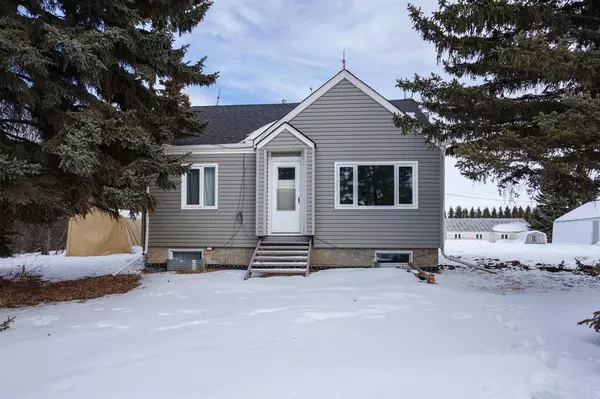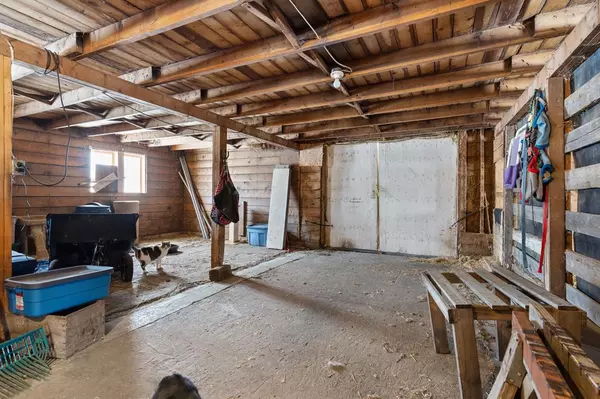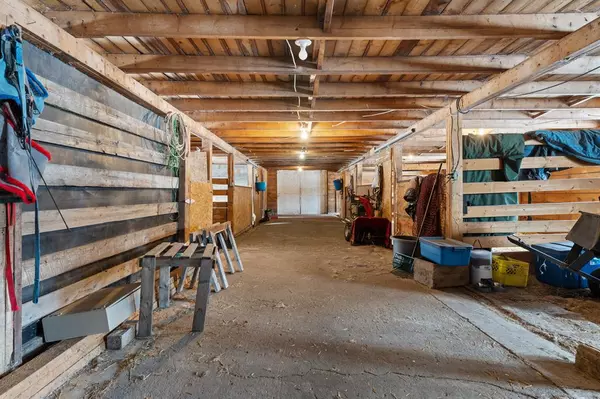$446,000
$419,000
6.4%For more information regarding the value of a property, please contact us for a free consultation.
49261 Range Road 221 Rural Camrose County, AB T0B 3M0
2 Beds
1 Bath
1,118 SqFt
Key Details
Sold Price $446,000
Property Type Single Family Home
Sub Type Detached
Listing Status Sold
Purchase Type For Sale
Square Footage 1,118 sqft
Price per Sqft $398
MLS® Listing ID A2030705
Sold Date 03/17/23
Style 2 Storey,Acreage with Residence
Bedrooms 2
Full Baths 1
Originating Board Central Alberta
Year Built 1954
Annual Tax Amount $1,531
Tax Year 2022
Lot Size 44.680 Acres
Acres 44.68
Property Description
45 ACRES WITH OUTBUILDINGS FOR ANIMALS! It is SO DIFFICULT to find a larger acreage so you can have a few animals in a private setting. The yard consists of a metal roof barn (34x50' +/-) complete with box stalls for horses or other animals. There is also an open face shelter (4x60' +/-) that can be used for livestock or feed storage. There are other various outbuildings as well. The house has been updated with countertops, a renovated bathroom, triple pane vinyl windows and shingles in 2015, new siding and 2" of styrofoam insulation, furnace in 2010, an updated electrical panel and weeping tile. This property has been well maintained. The main floor consists of the kitchen, living room master bedroom and a four piece bath. Upstairs are two rooms that could be two bedrooms or a bedrooms and a family room. The lower level houses the laundry and could provide additional space for another bedroom. There is also a toilet, shower and sink downstairs. Water is supplied two ways - by a bored well and with a cistern. There are two places to water livestock. Septic is a bell and syphon installed in 2011. This can be home to have some livestock, start a farm or just own your own personal, private piece of heaven! This location is central to Leduc, Nisku, Sherwood Park, Camrose and Tofield! Note: Three cats (Turbo, TJ and Tiny Tim) are part of this sale! GST may be applicable.
Location
Province AB
County Camrose County
Zoning AG
Direction E
Rooms
Basement Full, Partially Finished
Interior
Interior Features No Smoking Home
Heating Forced Air, Natural Gas
Cooling None
Flooring Carpet, Laminate, Vinyl
Appliance Dishwasher, Electric Range, Refrigerator, Washer/Dryer
Laundry In Basement
Exterior
Parking Features Double Garage Detached
Garage Spaces 2.0
Garage Description Double Garage Detached
Fence Cross Fenced
Community Features None
Roof Type Asphalt Shingle
Porch See Remarks
Total Parking Spaces 2
Building
Lot Description Irregular Lot
Foundation Poured Concrete
Architectural Style 2 Storey, Acreage with Residence
Level or Stories Two
Structure Type Concrete,Wood Frame
Others
Restrictions None Known
Tax ID 57225561
Ownership Private
Read Less
Want to know what your home might be worth? Contact us for a FREE valuation!

Our team is ready to help you sell your home for the highest possible price ASAP


