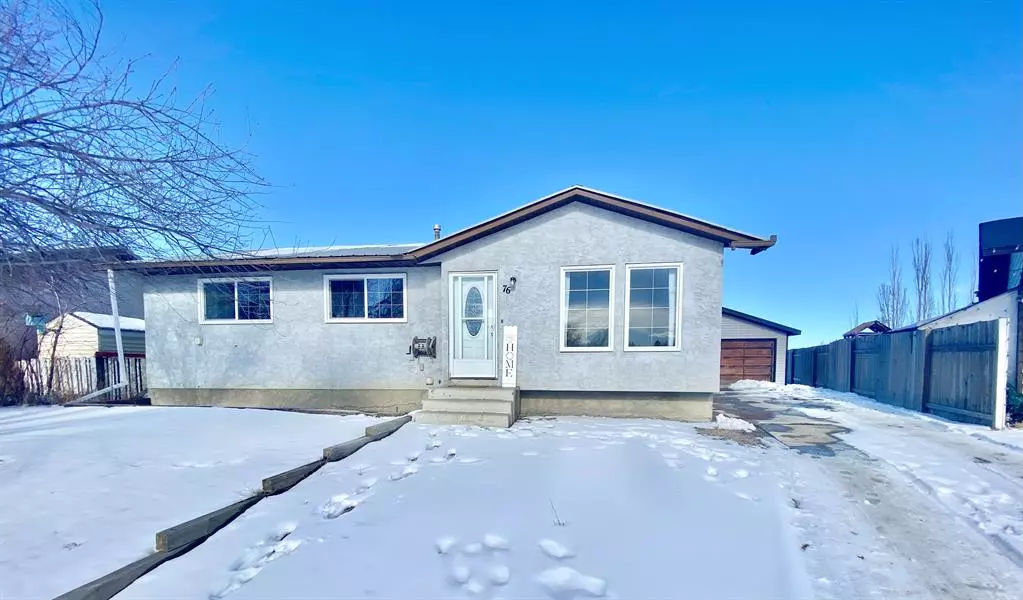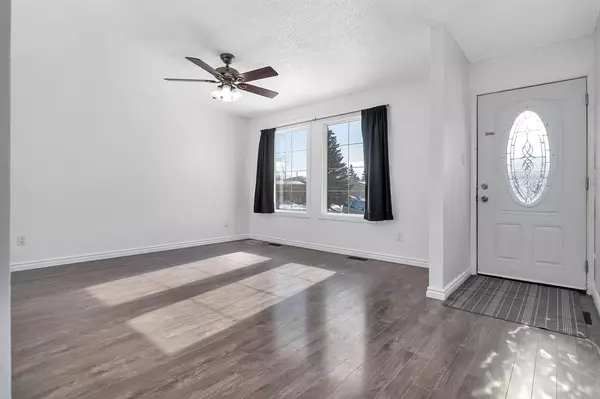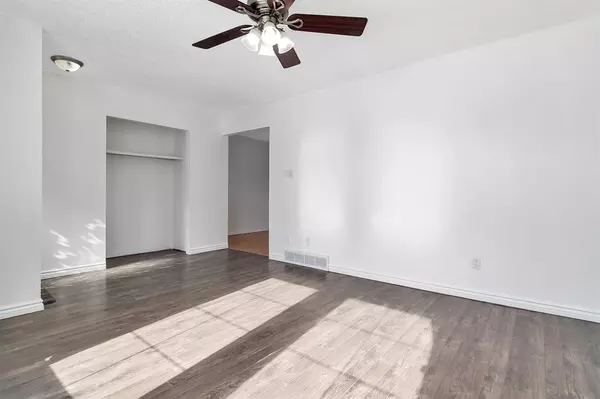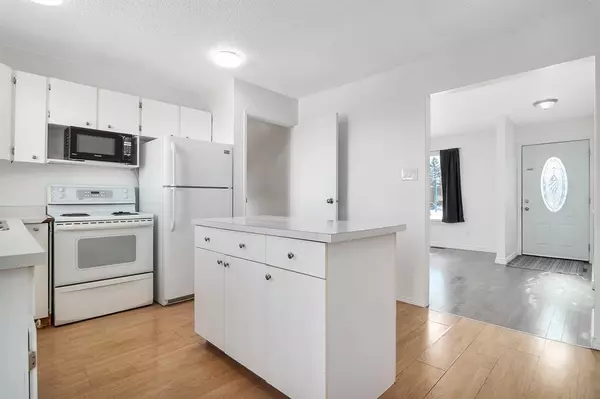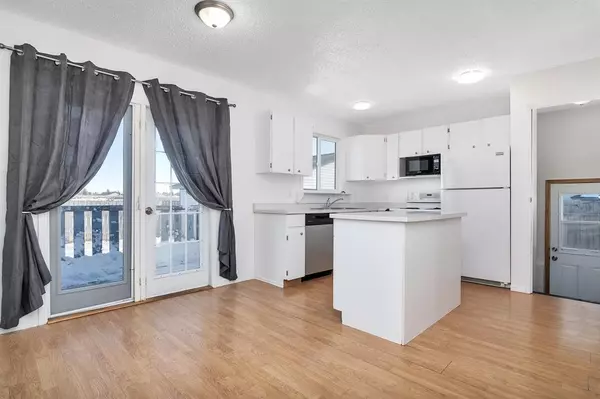$200,000
$209,900
4.7%For more information regarding the value of a property, please contact us for a free consultation.
76 Ash ST W Brooks, AB T1R 0A6
4 Beds
2 Baths
957 SqFt
Key Details
Sold Price $200,000
Property Type Single Family Home
Sub Type Detached
Listing Status Sold
Purchase Type For Sale
Square Footage 957 sqft
Price per Sqft $208
Subdivision Sunnylea
MLS® Listing ID A2029077
Sold Date 03/18/23
Style Bungalow
Bedrooms 4
Full Baths 2
Originating Board South Central
Year Built 1978
Annual Tax Amount $2,212
Tax Year 2022
Lot Size 6,098 Sqft
Acres 0.14
Property Description
WOW! YOU DON'T WANT TO MISS THIS ONE...IT WON'T LAST LONG! This well maintained bungalow with double detached garage is an amazing buy! You are immediately drawn to this home by the attractive stucco exterior, vinyl windows and desirable metal roof. Once inside you'll like what you see...a freshly painted main floor offering a light filled south facing living room with laminate flooring. Into the kitchen you'll appreciate the bright white cabinetry, island for additional work space and dining area with garden doors to the deck. The 3 main floor bedrooms are conveniently placed by the full bathroom with tiled surround, new sink and freshly painted vanity. Downstairs is a large multifunctional family room, 3 pce bathroom, office/bedroom (window does not meet current egress standards), 2 bonus rooms for an office, den, storage, etc. This home has a desirable side entry which is great for shared living or rental potential. The 21' x 23' detached garage(with metal roof) and lengthy driveway mean there's plenty of room for your parking and storage needs. This property is a terrific find you're sure to love! Get your showing booked today before it's gone!
Location
Province AB
County Brooks
Zoning R-SD
Direction S
Rooms
Basement Finished, Full
Interior
Interior Features Kitchen Island
Heating Forced Air, Natural Gas
Cooling None
Flooring Laminate, Linoleum
Appliance Dishwasher, Dryer, Refrigerator, Stove(s), Washer
Laundry In Basement
Exterior
Parking Features Double Garage Detached, Driveway
Garage Spaces 2.0
Garage Description Double Garage Detached, Driveway
Fence Fenced
Community Features None
Utilities Available Electricity Available, Natural Gas Connected, Garbage Collection, Sewer Connected, Water Connected
Roof Type Metal
Porch See Remarks
Lot Frontage 51.0
Total Parking Spaces 5
Building
Lot Description Back Yard, See Remarks
Foundation Poured Concrete
Sewer Public Sewer
Water Public
Architectural Style Bungalow
Level or Stories One
Structure Type Stucco
Others
Restrictions None Known
Tax ID 56476401
Ownership Private
Read Less
Want to know what your home might be worth? Contact us for a FREE valuation!

Our team is ready to help you sell your home for the highest possible price ASAP


