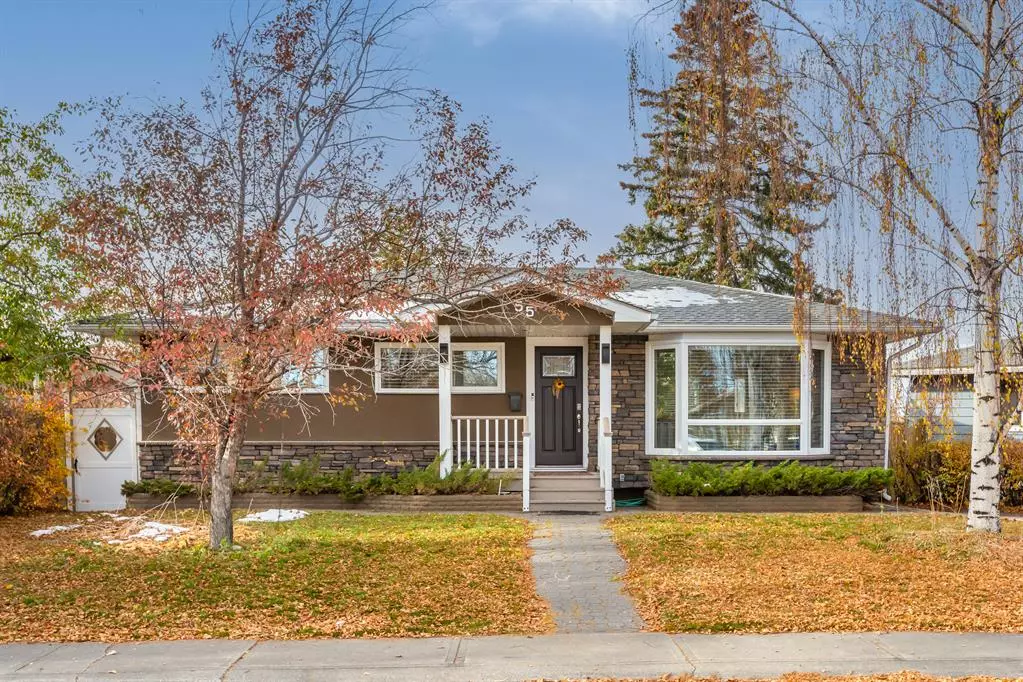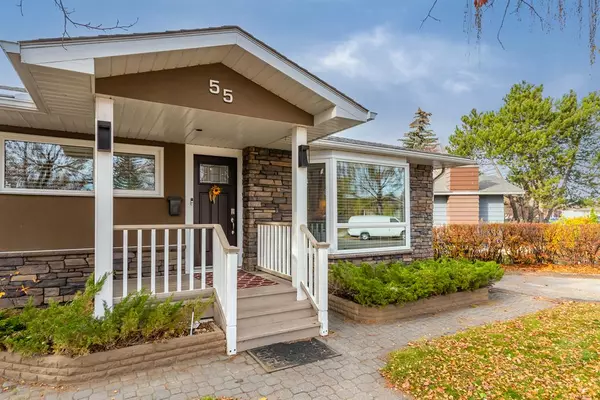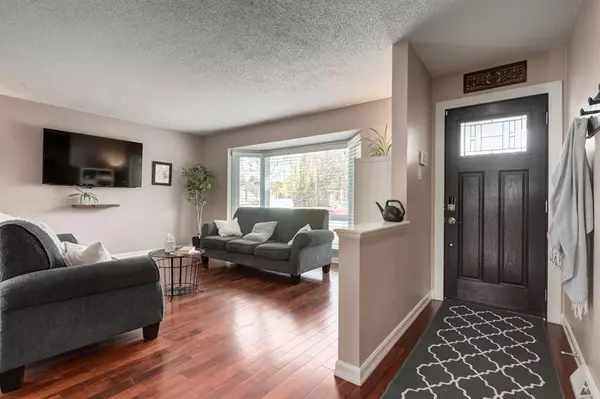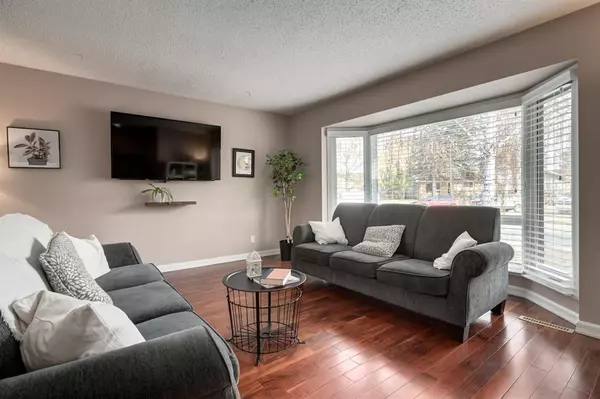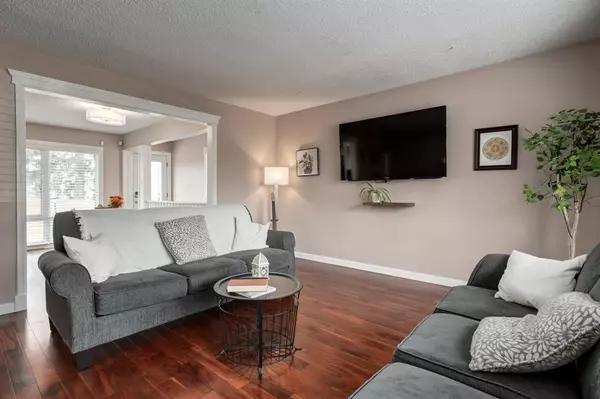$569,900
$569,900
For more information regarding the value of a property, please contact us for a free consultation.
55 Fay RD SE Calgary, AB T2H1H5
4 Beds
2 Baths
1,061 SqFt
Key Details
Sold Price $569,900
Property Type Single Family Home
Sub Type Detached
Listing Status Sold
Purchase Type For Sale
Square Footage 1,061 sqft
Price per Sqft $537
Subdivision Fairview
MLS® Listing ID A2033706
Sold Date 03/24/23
Style Bungalow
Bedrooms 4
Full Baths 2
Originating Board Calgary
Year Built 1959
Annual Tax Amount $3,431
Tax Year 2022
Lot Size 6,296 Sqft
Acres 0.14
Property Description
Welcome to this fully renovated detached bungalow in Fairview! From the moment you drive up, you will notice the care and attention to detail in this home, such as the cultured stone exterior, newer roof and updated triple pane windows. This home features a great floorpan with a spacious living room, adjoining dining room and stylish white kitchen with granite countertops, updated appliances and induction cooktop! Plus the breakfast bar is perfect space to enjoy your morning coffee and look out at the views of your mature back yard. The primary bedroom, secondary bedroom (which can act as a nursery/office, perfect for young families and working professionals) and 4 pc shared bath are also on the main floor. In the full and finished basement, you have a den, two extra bedrooms and 3 pc bath! Lots of room to grow in this beautiful bungalow with a double detached garage housing a Tesla charger and extra parking with the parking pad! Not to mention the spacious private yard for all your family gathering and gardening needs! Come see this property today!
Location
Province AB
County Calgary
Area Cal Zone S
Zoning R-C1
Direction E
Rooms
Basement Finished, Full
Interior
Interior Features Breakfast Bar, Granite Counters, Storage
Heating Forced Air, Natural Gas
Cooling Central Air
Flooring Carpet, Hardwood, Tile
Appliance Built-In Oven, Dishwasher, Induction Cooktop, Refrigerator, Washer/Dryer, Window Coverings
Laundry Lower Level
Exterior
Parking Features Double Garage Detached, Parking Pad
Garage Spaces 2.0
Garage Description Double Garage Detached, Parking Pad
Fence Fenced
Community Features Park, Schools Nearby, Playground, Shopping Nearby
Roof Type Asphalt Shingle
Porch Deck
Lot Frontage 70.02
Total Parking Spaces 4
Building
Lot Description Reverse Pie Shaped Lot
Foundation Poured Concrete
Architectural Style Bungalow
Level or Stories One
Structure Type Stone,Stucco,Wood Frame
Others
Restrictions Utility Right Of Way
Tax ID 76606238
Ownership Private
Read Less
Want to know what your home might be worth? Contact us for a FREE valuation!

Our team is ready to help you sell your home for the highest possible price ASAP


