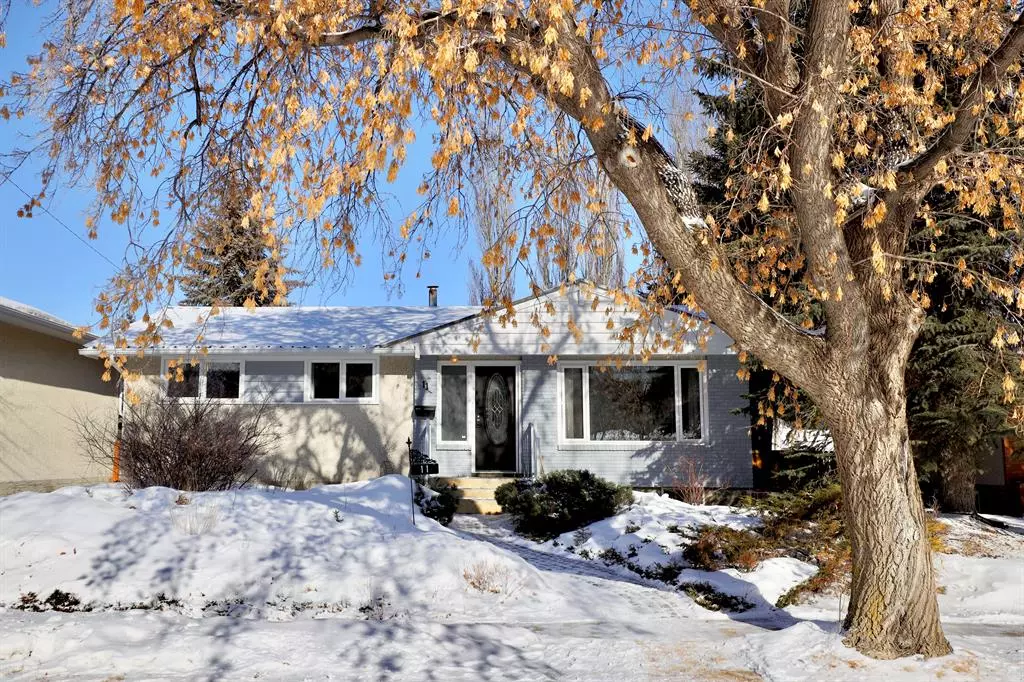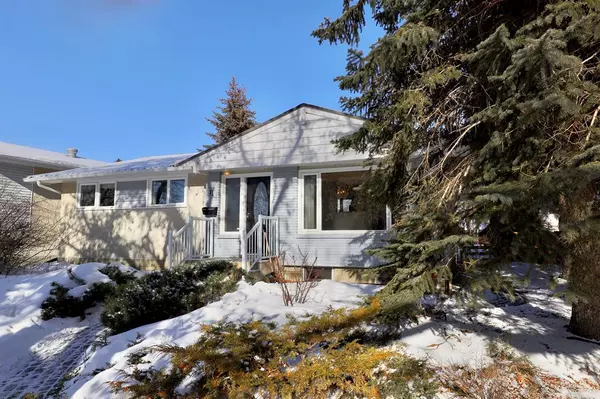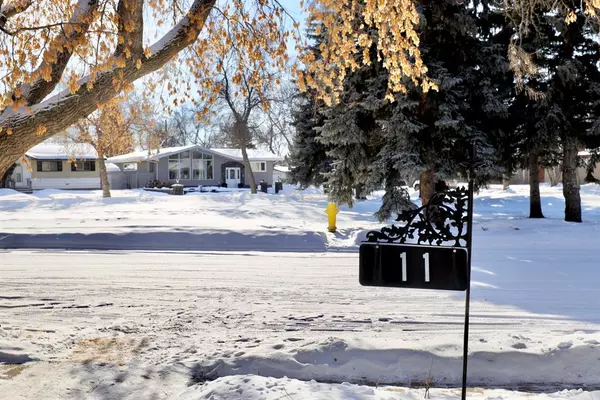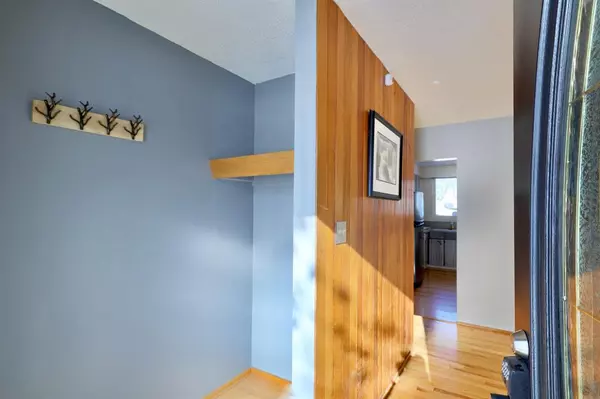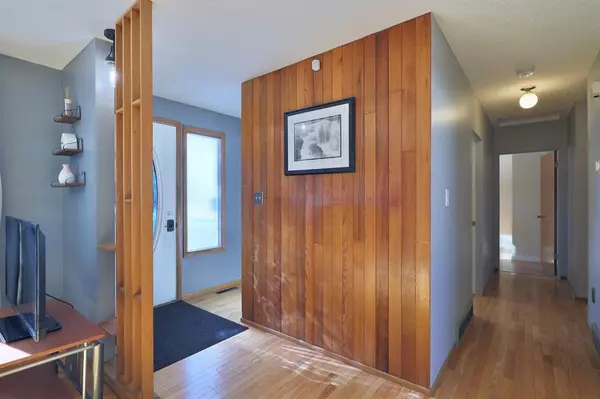$276,500
$287,000
3.7%For more information regarding the value of a property, please contact us for a free consultation.
11 Montrose AVE Camrose, AB T4V 2L5
4 Beds
2 Baths
1,040 SqFt
Key Details
Sold Price $276,500
Property Type Single Family Home
Sub Type Detached
Listing Status Sold
Purchase Type For Sale
Square Footage 1,040 sqft
Price per Sqft $265
Subdivision Mount Pleasant
MLS® Listing ID A2027621
Sold Date 03/24/23
Style Bungalow
Bedrooms 4
Full Baths 2
Originating Board Central Alberta
Year Built 1965
Annual Tax Amount $2,656
Tax Year 2022
Lot Size 6,591 Sqft
Acres 0.15
Property Description
This property is waiting for you to call it "HOME". It offers 1040 sq ft of living space, 4 bedrooms, and 2 baths. But let's talk first about the area! It's nestled in a mature and quiet area, that's close to 3 schools (OLMP, CCHS, & Chester Ronning Elementary). Once you drive up, you'll notice the green space across the Avenue, the lovely landscaping and landscaped sidewalk. Inside, you'll find a spacious kitchen and that the eating area and living room are open to each other. You'll notice there's hardwood flooring, some fresh paint, as well as new bedroom flooring. The main level finishes off with 3 bedrooms and a 4 pc. washroom. Downstairs you'll find a HUGE family room (complete with an electric fireplace), a 4th bedroom, the laundry/utility room and a 3 pc. washroom. Summer evenings will be so relaxing as you enjoy the pergola and mature & private backyard. Completing the property is a 16'x24' garage, a carport and fenced yard. p.s. House & Garage had new metal roofing in 2021, and the home has vinyl windows on the main level.
Location
Province AB
County Camrose
Zoning R1
Direction SW
Rooms
Basement Finished, Full
Interior
Interior Features Central Vacuum, Vinyl Windows
Heating Fireplace(s), Forced Air, Natural Gas
Cooling None
Flooring Carpet, Hardwood, Laminate, Vinyl
Fireplaces Number 1
Fireplaces Type Electric, Family Room
Appliance See Remarks
Laundry In Basement, Laundry Room
Exterior
Parking Features Carport, Single Garage Detached
Garage Spaces 1.0
Carport Spaces 1
Garage Description Carport, Single Garage Detached
Fence Fenced
Community Features Schools Nearby, Street Lights
Roof Type Metal
Porch Deck
Lot Frontage 60.0
Total Parking Spaces 2
Building
Lot Description Back Lane, Back Yard, Cul-De-Sac, Rectangular Lot
Foundation Poured Concrete
Architectural Style Bungalow
Level or Stories One
Structure Type Brick,Stucco
Others
Restrictions None Known
Tax ID 79777120
Ownership Private
Read Less
Want to know what your home might be worth? Contact us for a FREE valuation!

Our team is ready to help you sell your home for the highest possible price ASAP


