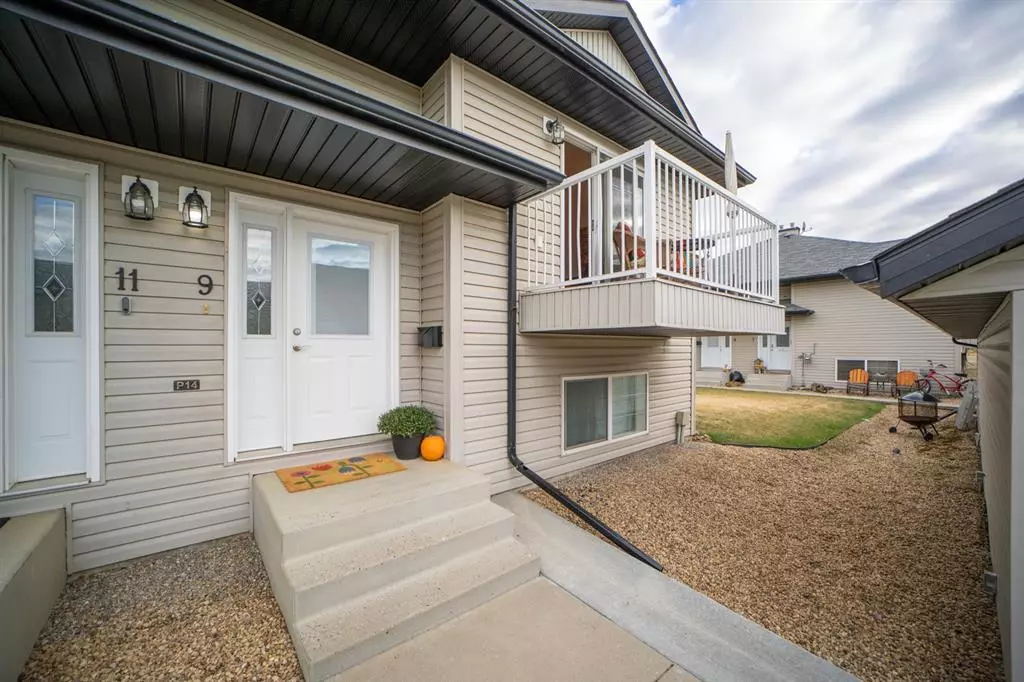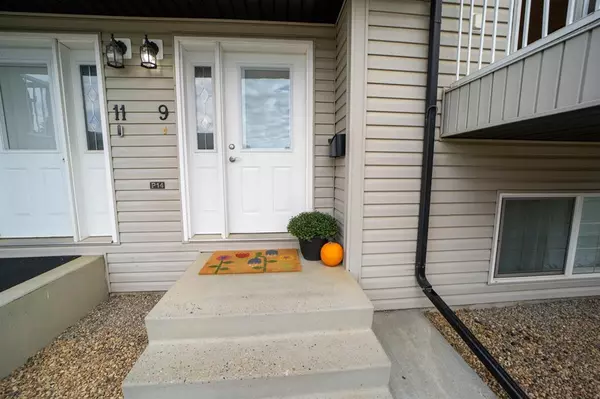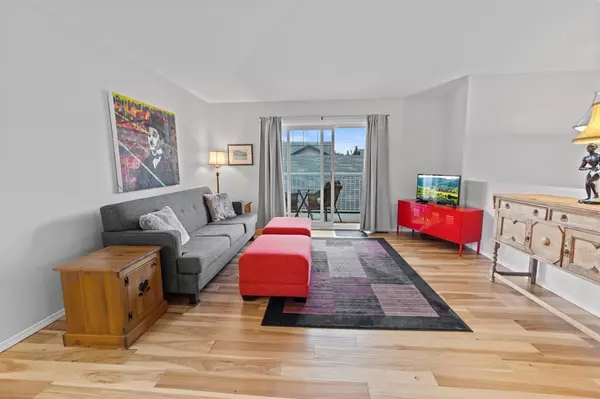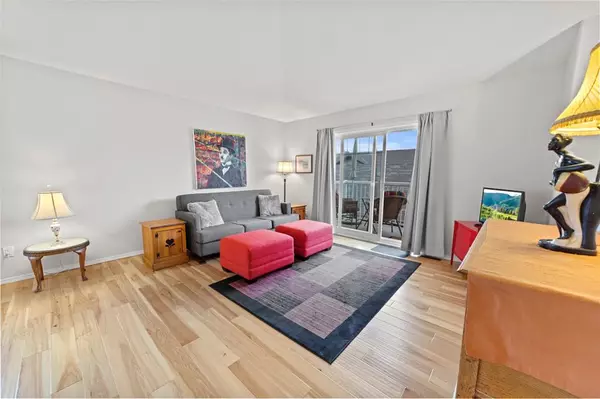$184,500
$189,500
2.6%For more information regarding the value of a property, please contact us for a free consultation.
5302 47 ST #9 Camrose, AB T4V 1K6
3 Beds
2 Baths
638 SqFt
Key Details
Sold Price $184,500
Property Type Townhouse
Sub Type Row/Townhouse
Listing Status Sold
Purchase Type For Sale
Square Footage 638 sqft
Price per Sqft $289
Subdivision Sparling
MLS® Listing ID A2029561
Sold Date 03/31/23
Style Bi-Level
Bedrooms 3
Full Baths 1
Half Baths 1
Condo Fees $220
Originating Board Central Alberta
Year Built 2005
Annual Tax Amount $1,796
Tax Year 2022
Property Description
Even the most discerning buyers will be impressed with the attention to detail in this beautiful 3 bed, 1.5 bath condo townhouse. Enter into the spacious tiled front entry and as you go upstairs you'll immediately notice how bright & open the space is. Plenty of natural light flows throughout the space from the big bright windows and patio doors. The hickory floors are spectacular and really accentuate the size of the main living space. Having an open concept kitchen, dining, and living room makes this unit so versatile for entertaining. The kitchen has plenty of space & a few features like custom butcher block on the island, under cabinet lighting, tile backsplash and corner pantry -all carefully selected for the styling & functionality of the space. The private balcony is an ideal space to sip your morning coffee or unwind after a long day at work/play. To finish off this level theres a 2pc bathroom with laundry.
Downstairs you'll find 3 bedrooms with very large windows, plus an incredible amount of storage in closets & under the stairs. The bathroom-wow this 3pc bath with huge tiled walk-in rain shower is a rare find you'll enjoy. Another unique feature in this high-end bathroom is a heated and lit toilet seat-a much appreciated feature for those late night bathroom trips!
This unit has green space beside and is a must see and very suited to a professional or couple, walking distance to thriving downtown Camrose, and close proximity to schools and parks! Its a quick walk to the door with your parking space directly in front of the unit, and an additional leased parking spot has already been paid for 2023 use.
New sump 2020, Hot water tank 2015, Furnace 2005, new shingles being installed 2023. Welcome to a home you'll be proud to call your own!
Location
Province AB
County Camrose
Zoning R3
Direction S
Rooms
Basement Finished, Full
Interior
Interior Features Closet Organizers, High Ceilings, Kitchen Island, No Animal Home, No Smoking Home, Open Floorplan, Pantry, Sump Pump(s), Vaulted Ceiling(s), Vinyl Windows
Heating Forced Air
Cooling None
Flooring Carpet, Hardwood, Tile
Appliance Dishwasher, Electric Stove, Refrigerator, Washer/Dryer, Window Coverings
Laundry Main Level
Exterior
Parking Features Assigned, Leased, Parking Pad, Stall
Garage Description Assigned, Leased, Parking Pad, Stall
Fence None
Community Features Schools Nearby, Playground, Sidewalks, Street Lights, Shopping Nearby
Amenities Available None
Roof Type Asphalt Shingle
Porch Balcony(s)
Exposure S
Total Parking Spaces 2
Building
Lot Description Low Maintenance Landscape
Foundation Poured Concrete
Architectural Style Bi-Level
Level or Stories Bi-Level
Structure Type Vinyl Siding
Others
HOA Fee Include Common Area Maintenance,Insurance,Maintenance Grounds,Parking,Reserve Fund Contributions,Snow Removal
Restrictions Pet Restrictions or Board approval Required
Tax ID 79781069
Ownership Private
Pets Allowed Restrictions
Read Less
Want to know what your home might be worth? Contact us for a FREE valuation!

Our team is ready to help you sell your home for the highest possible price ASAP






