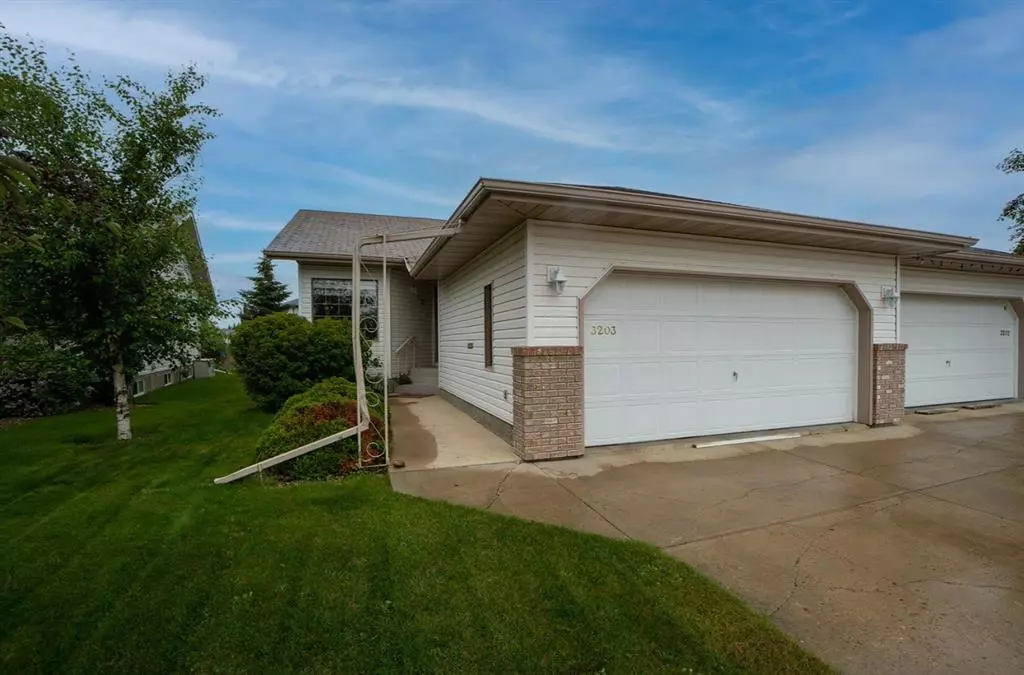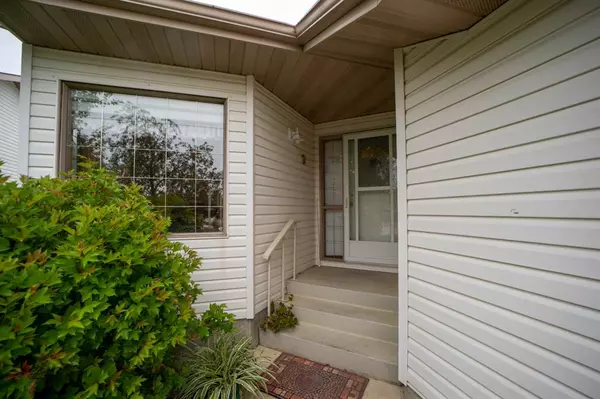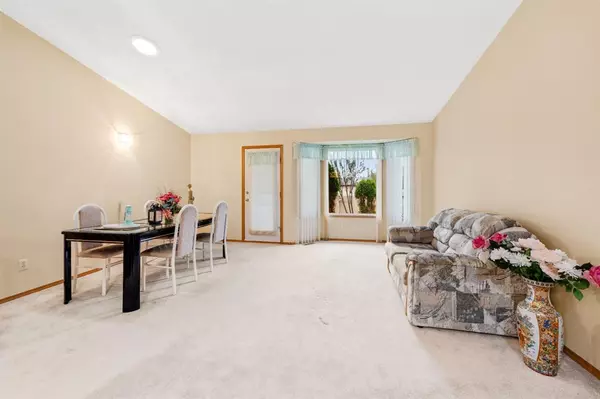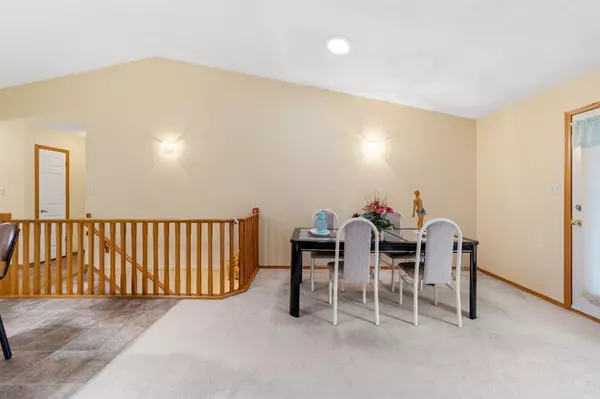$319,300
$350,000
8.8%For more information regarding the value of a property, please contact us for a free consultation.
3203 62A Street NW Camrose, AB T4V 4N1
3 Beds
3 Baths
1,040 SqFt
Key Details
Sold Price $319,300
Property Type Single Family Home
Sub Type Semi Detached (Half Duplex)
Listing Status Sold
Purchase Type For Sale
Square Footage 1,040 sqft
Price per Sqft $307
Subdivision Century Meadows
MLS® Listing ID A1231173
Sold Date 04/06/23
Style Bungalow,Side by Side
Bedrooms 3
Full Baths 2
Half Baths 1
Originating Board Central Alberta
Year Built 1997
Annual Tax Amount $3,119
Tax Year 2022
Lot Size 3,886 Sqft
Acres 0.09
Property Description
Welcome to this IMPRESSIVE cul-du-sac, ADULT LIVING BUNGALOW (45 years and up) duplex located in a quiet and welcoming community of La Vista Villas. This meticulously maintained, move-in ready home backs onto green space with an ENCLOSED, south-facing, and very PRIVATE deck with mature greenery and flowers. It features an open concept living space with vaulted ceilings and skylights providing tons of natural light throughout, and an island gourmet kitchen leading into the living room and dining area. There are two generous sized bedrooms on the main floor with two full bathrooms, one which is the 4 pc ensuite in the primary bedroom. Laundry is on the main floor for easy access and convenience. The fully finished basement provides extra living space where you will find a family room and bonus space, as well as a third bedroom and a 2pc bathroom. There is also ample space for storage in the basement and a large utility room. A new, high efficiency furnace was installed January 19,2023. Park your cars in the double attached garage on those cold winter days and walk right into your house and main living space. This home is perfect if you're looking for a safe, friendly community, are moving from the farm to the city but still enjoy your quiet space and privacy, and are looking for a low maintenance lifestyle. This is your peaceful little haven in the city! Welcome home!
Location
Province AB
County Camrose
Zoning R2
Direction N
Rooms
Other Rooms 1
Basement Finished, Full
Interior
Interior Features High Ceilings, Kitchen Island, No Animal Home, No Smoking Home, Open Floorplan, Skylight(s), Storage, Sump Pump(s), Vaulted Ceiling(s)
Heating Forced Air
Cooling None
Flooring Carpet, Linoleum
Appliance Dishwasher, Dryer, Garage Control(s), Microwave, Refrigerator, Stove(s), Washer
Laundry Main Level
Exterior
Parking Features Double Garage Attached
Garage Spaces 4.0
Garage Description Double Garage Attached
Fence Fenced, Partial
Community Features None
Roof Type Asphalt Shingle
Porch Deck, Enclosed
Lot Frontage 36.71
Exposure N
Total Parking Spaces 4
Building
Lot Description Backs on to Park/Green Space, Cul-De-Sac
Foundation Poured Concrete
Architectural Style Bungalow, Side by Side
Level or Stories One
Structure Type Vinyl Siding
Others
Restrictions Adult Living,See Remarks
Tax ID 56217827
Ownership Private
Read Less
Want to know what your home might be worth? Contact us for a FREE valuation!

Our team is ready to help you sell your home for the highest possible price ASAP






