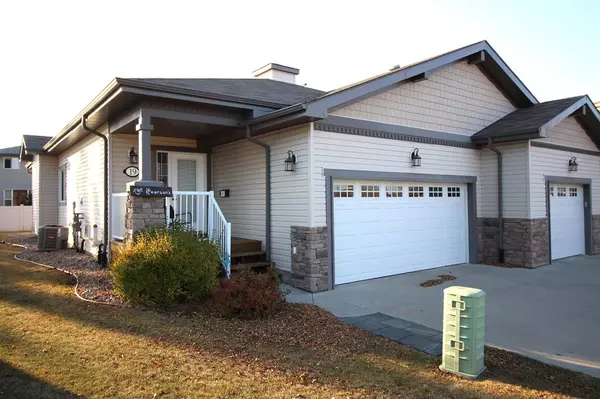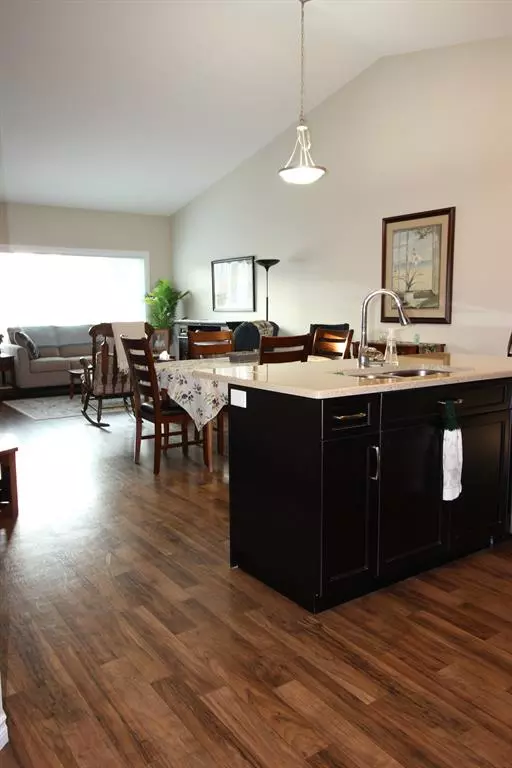$382,000
$384,900
0.8%For more information regarding the value of a property, please contact us for a free consultation.
5021 34 AVE #19 Camrose, AB T4V 5G2
3 Beds
3 Baths
1,146 SqFt
Key Details
Sold Price $382,000
Property Type Single Family Home
Sub Type Semi Detached (Half Duplex)
Listing Status Sold
Purchase Type For Sale
Square Footage 1,146 sqft
Price per Sqft $333
Subdivision Creekview
MLS® Listing ID A2007131
Sold Date 04/11/23
Style Bungalow,Side by Side
Bedrooms 3
Full Baths 3
Condo Fees $429
Originating Board Central Alberta
Year Built 2012
Annual Tax Amount $3,673
Tax Year 2022
Lot Dimensions NA x NA
Property Description
BEAUTIFUL BUNGALOW CONDO, PREMIER COMMUNITY! You’ll love the Location and the Active Lifestyle at Creekview Landing! Features a spacious bright open floor plan with vaulted ceilings, 9’ Ceilings and senior friendly vinyl flooring. Exceptional kitchen with lots of Maple Cabinetry, Granite Countertops, Island, Breakfast Bar, large Corner Pantry and upgraded stainless steel appliances. You'll Love the Open Design where everyone is connected, providing an awesome social atmosphere. There is a Spacious dining area that's great for all the family, plus a lovely bright living room offers an inviting and comforting place to just relax. Spacious master bedroom with large walk-in closet and superb Ensuite with beautiful 5’ shower with easy access. Great den/bedroom and a MAIN FLOOR laundry. Awesome basement development with 9’ ceilings, cozy gas fireplace in family room, huge recreation/games area, large bedroom, bathroom and utility room. Attached double garage ALL FINISHED with gas line RI., private deck, Air conditioner and more! A Great Property and Lifestyle!
Location
Province AB
County Camrose
Zoning R3
Direction E
Rooms
Other Rooms 1
Basement Finished, Full
Interior
Interior Features Breakfast Bar, French Door, Granite Counters, Kitchen Island, Open Floorplan, Pantry, Vaulted Ceiling(s), Walk-In Closet(s)
Heating High Efficiency, Forced Air, Natural Gas
Cooling Central Air
Flooring Carpet, Linoleum
Fireplaces Number 1
Fireplaces Type Family Room, Gas, Mantle, Tile
Appliance Dishwasher, Dryer, Microwave, Refrigerator, Stove(s), Washer
Laundry In Unit, Main Level
Exterior
Parking Features Concrete Driveway, Double Garage Attached, Garage Door Opener
Garage Spaces 2.0
Garage Description Concrete Driveway, Double Garage Attached, Garage Door Opener
Fence Partial
Community Features Park
Amenities Available Snow Removal, Visitor Parking
Roof Type Asphalt Shingle
Porch Deck, Porch
Exposure E
Total Parking Spaces 3
Building
Lot Description Cul-De-Sac, Landscaped, Pie Shaped Lot
Foundation Poured Concrete
Sewer Sewer
Architectural Style Bungalow, Side by Side
Level or Stories One
Structure Type Stone,Vinyl Siding
Others
HOA Fee Include Common Area Maintenance,Professional Management,Reserve Fund Contributions,Snow Removal
Restrictions See Remarks
Ownership Private
Pets Allowed Restrictions
Read Less
Want to know what your home might be worth? Contact us for a FREE valuation!

Our team is ready to help you sell your home for the highest possible price ASAP






