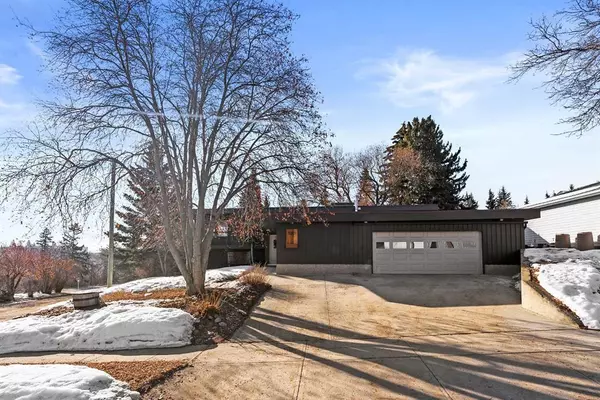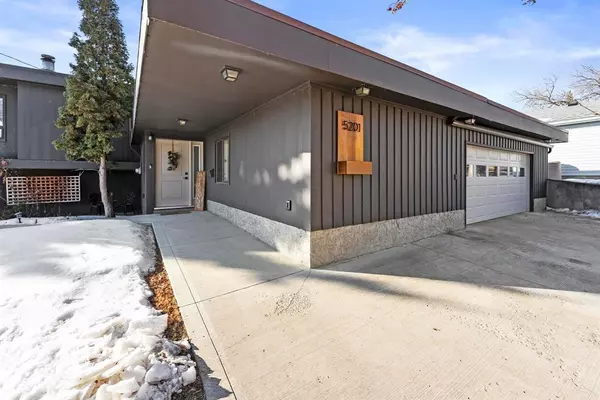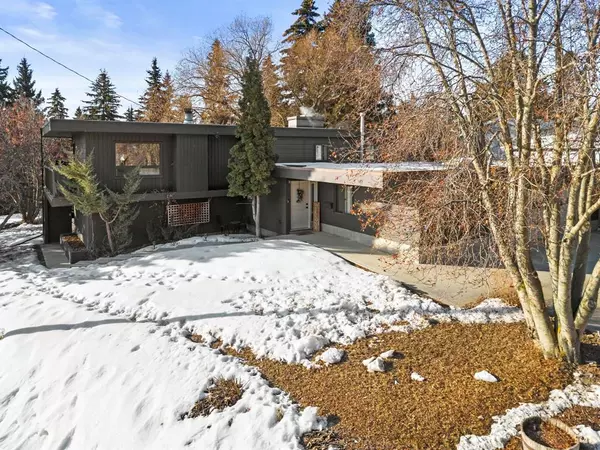$456,000
$459,000
0.7%For more information regarding the value of a property, please contact us for a free consultation.
5201 45 AVE Camrose, AB T4V 0B8
4 Beds
2 Baths
1,649 SqFt
Key Details
Sold Price $456,000
Property Type Single Family Home
Sub Type Detached
Listing Status Sold
Purchase Type For Sale
Square Footage 1,649 sqft
Price per Sqft $276
Subdivision Rosedale
MLS® Listing ID A2037973
Sold Date 04/14/23
Style Bungalow
Bedrooms 4
Full Baths 2
Originating Board Central Alberta
Year Built 1956
Annual Tax Amount $3,990
Tax Year 2022
Lot Size 9,625 Sqft
Acres 0.22
Lot Dimensions 60x122x114x110
Property Description
Remarkable property located next to Jubilee Park. This stunning home with its impeccable architectural design and location is a piece of Camrose's charming history. Walk through the front doors and immediately you'll notice a full bank of windows that illuminate the entire main floor. The inviting open floor plan features a generous sized family room and lovely wood burning fire place. Next to the family room is the dining and kitchen area that would be an excellent space to entertain company or gather your family for dinner. A small office, full bathroom, laundry and bedroom complete this desirable main floor. Down stairs is fully finished and is complete with two bedrooms, laundry room, bathroom, family room and mother in law suite with separate entrance. Off the main door of the home is a flex room that could double as a 4th bedroom, work out room, storage room, excellent office or whatever else you may desire. The attached heated garage with ample storage is perfect to keep your vehicles out of the elements. Updates include air conditioning, two furnace's(2003), new hardwood on the main floor(2007), sidewalks(2020), new SBS roofing(2009), new windows in the dining area and bedrooms(2011), Samsung double oven(2021) and the list goes on. Truly a spectacular home in one of Camrose's nicest area's. A must see.
Location
Province AB
County Camrose
Zoning R1
Direction N
Rooms
Basement Finished, Walk-Out
Interior
Interior Features Built-in Features, Ceiling Fan(s), Closet Organizers, Open Floorplan, See Remarks, Separate Entrance, Storage, Walk-In Closet(s)
Heating Forced Air
Cooling Central Air
Flooring Carpet, Ceramic Tile, Hardwood, Vinyl Plank
Fireplaces Number 1
Fireplaces Type Wood Burning
Appliance Central Air Conditioner, Dishwasher, Refrigerator, Stove(s), Washer/Dryer
Laundry Laundry Room
Exterior
Parking Features Double Garage Attached, Heated Garage, Insulated, Oversized
Garage Spaces 2.0
Garage Description Double Garage Attached, Heated Garage, Insulated, Oversized
Fence None
Community Features Lake, Park, Playground, Pool, Schools Nearby, Shopping Nearby, Sidewalks, Street Lights
Roof Type Asphalt Shingle
Porch Deck, Patio
Total Parking Spaces 2
Building
Lot Description Back Yard, Fruit Trees/Shrub(s), Front Yard, Irregular Lot, Landscaped, Private, See Remarks, Views
Foundation Poured Concrete
Architectural Style Bungalow
Level or Stories One
Structure Type Brick,Wood Frame,Wood Siding
Others
Restrictions None Known
Tax ID 79777262
Ownership Private
Read Less
Want to know what your home might be worth? Contact us for a FREE valuation!

Our team is ready to help you sell your home for the highest possible price ASAP






