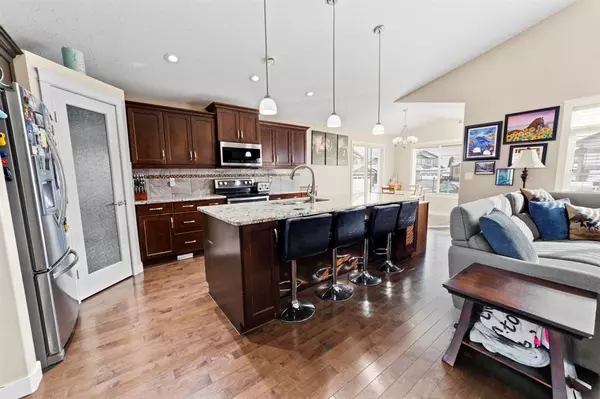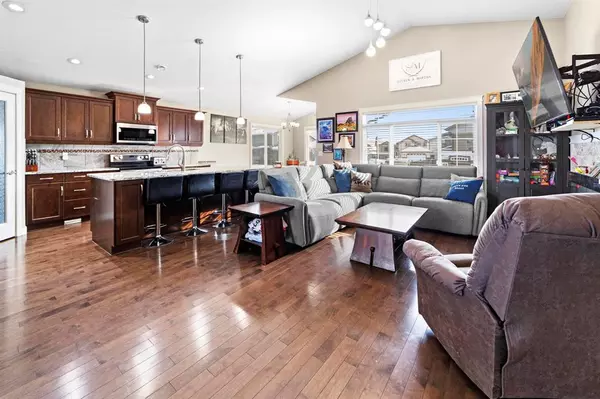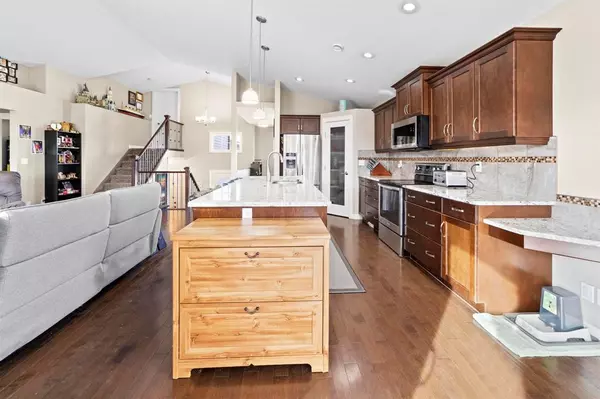$468,500
$479,000
2.2%For more information regarding the value of a property, please contact us for a free consultation.
5203 33A AVE Camrose, AB T4V 4E2
5 Beds
3 Baths
1,519 SqFt
Key Details
Sold Price $468,500
Property Type Single Family Home
Sub Type Detached
Listing Status Sold
Purchase Type For Sale
Square Footage 1,519 sqft
Price per Sqft $308
Subdivision Creekview
MLS® Listing ID A2029645
Sold Date 04/15/23
Style 3 Level Split
Bedrooms 5
Full Baths 3
Originating Board Central Alberta
Year Built 2012
Annual Tax Amount $4,754
Tax Year 2022
Lot Size 6,840 Sqft
Acres 0.16
Property Description
Incredible family home just steps from the Creekview park, playground & miles of bike/walking trails!! This layout is a rare find with 2 bedrooms on the main floor and primary bedroom with ensuite just a few steps up! The open concept main floor includes a spacious kitchen with corner pantry, huge island, granite countertops & stainless steel appliances. The dining area is surrounded by windows & has deck access to let the pets & kids out into the fenced yard, ideal for enjoying summer evenings on the deck! The living room is absolutely stunning with vaulted ceilings, a feature wall, & bonus area for a playroom, formal dining room or office. There are 2 bedrooms and a 4pc bath for the kids on the main floor and just a few steps up is an incredible primary bedroom with 5 piece ensuite with jetted tub, heated floors, a separate shower and a walk in closet. The basement is fully finished with 2 additional bedrooms each with its own walk-in closet! The whole family will love the theatre room with raised seating for the best family movie nights ever! Theres still plenty of space for play in the rec area. The 3pc bath has a tiled walk in shower and a laundry room with plenty of countertops for folding! Out back, the yard is fully fenced with plenty of room to RUN! If you've got social kids -literally all their neighborhood friends are just steps away at the creekview playground, and your family will enjoy many walks on the miles of walking paths!! Don't miss out on this lovely home, it'll check all the boxes for family life for years to come! New hot water tank installed March 2023.
Location
Province AB
County Camrose
Zoning RS
Direction N
Rooms
Other Rooms 1
Basement Finished, Full
Interior
Interior Features Central Vacuum, Granite Counters, Kitchen Island, Open Floorplan, Vaulted Ceiling(s), Walk-In Closet(s)
Heating High Efficiency, Forced Air, Natural Gas
Cooling Central Air
Flooring Carpet, Hardwood, Tile
Appliance See Remarks
Laundry In Basement, Laundry Room
Exterior
Parking Features Double Garage Attached
Garage Spaces 2.0
Garage Description Double Garage Attached
Fence Fenced
Community Features Park, Playground
Roof Type Asphalt Shingle
Porch Deck
Lot Frontage 60.0
Total Parking Spaces 4
Building
Lot Description Corner Lot, Rectangular Lot
Foundation Poured Concrete
Architectural Style 3 Level Split
Level or Stories 3 Level Split
Structure Type Vinyl Siding,Wood Frame
Others
Restrictions None Known
Tax ID 79781003
Ownership Private
Read Less
Want to know what your home might be worth? Contact us for a FREE valuation!

Our team is ready to help you sell your home for the highest possible price ASAP






