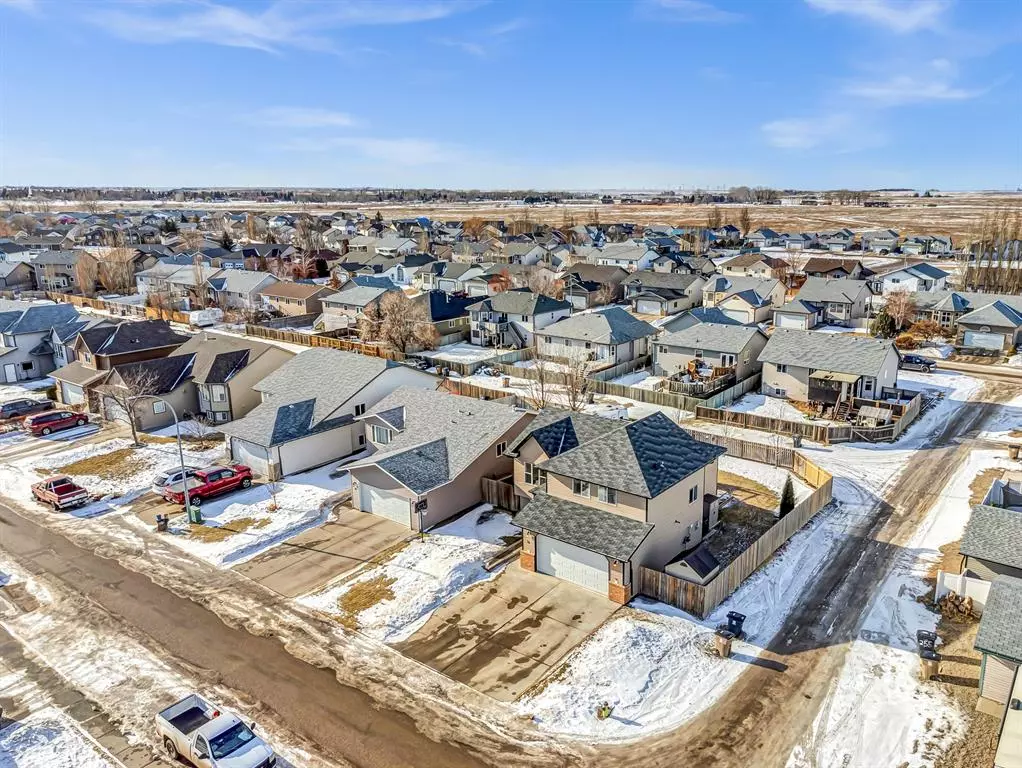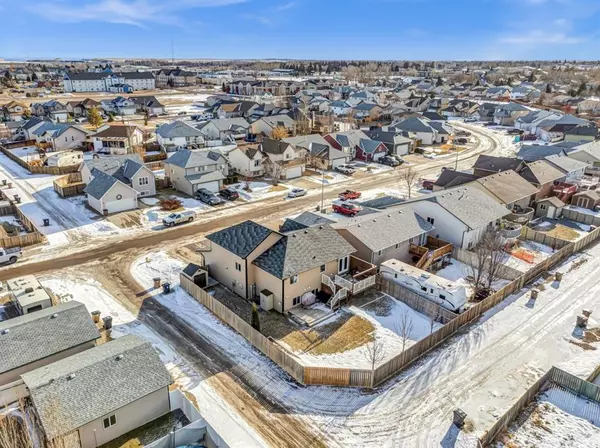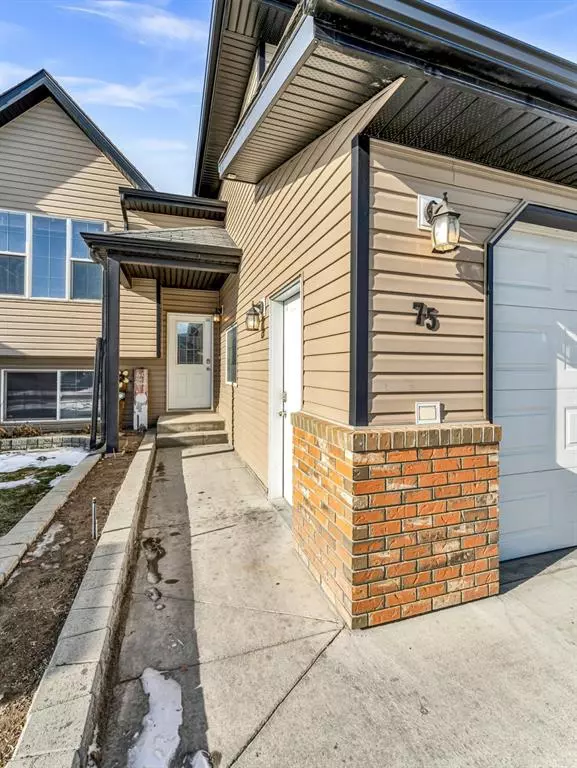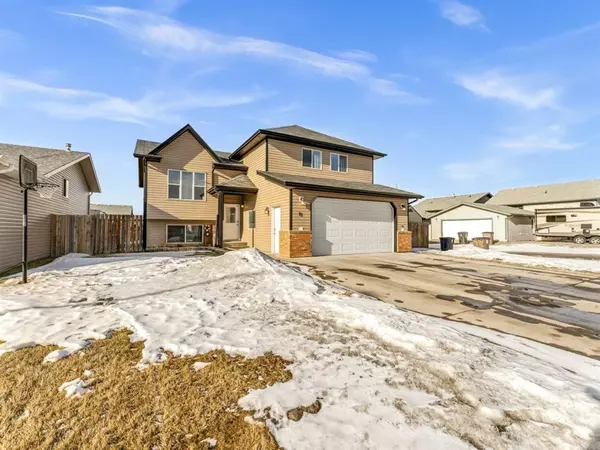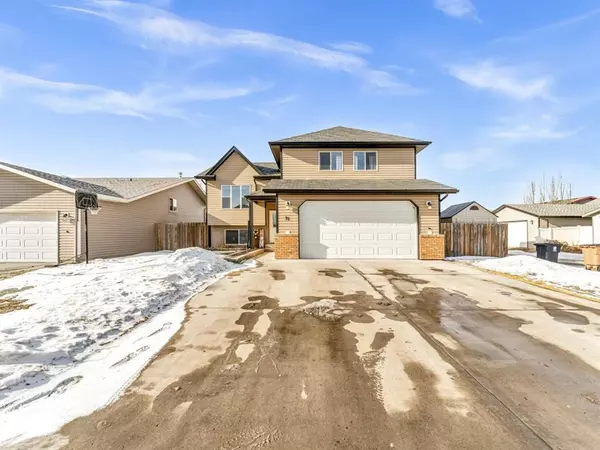$413,000
$432,500
4.5%For more information regarding the value of a property, please contact us for a free consultation.
75 Upland PL W Brooks, AB T1R1M8
4 Beds
3 Baths
1,316 SqFt
Key Details
Sold Price $413,000
Property Type Single Family Home
Sub Type Detached
Listing Status Sold
Purchase Type For Sale
Square Footage 1,316 sqft
Price per Sqft $313
Subdivision Uplands
MLS® Listing ID A2024346
Sold Date 04/15/23
Style 1 and Half Storey
Bedrooms 4
Full Baths 3
Originating Board South Central
Year Built 2007
Annual Tax Amount $3,822
Tax Year 2022
Lot Size 5,577 Sqft
Acres 0.13
Property Description
75 Upland Place is in the most wonderful, family friendly location. And this property is a WOW!! Exquisite attention to detail has been paid to the every square inch of this spectacular 4 bedroom, 3 bathroom, 100% move in ready home! Each room is better than the last... A gorgeous kitchen on the open concept main floor, highlighted by vaulted ceilings, beautiful hardwood floors and styled to perfection! The main floor features the kitchen, living room and dining area that opens to the back deck, as well as two bedrooms, main bathroom and a large pantry. Retreat to the Primary Suite, situated above the garage and enjoy the generous square footage, highlighted by a walk in closet and ensuite. A bright and open concept basement includes bedroom 4, a framed 5th (currently being used as storage), a large bathroom/laundry room, an extra large family room and utility room. Best part? Enjoy your weekends in a HUGE backyard that feels like paradise. Lounge away the day on the deck, play and garden. Enjoy the attached, heated garage in the front, featuring a large concrete driveway! This home checks of all of the boxes and beyond, including but not limited to central A/C, underground zoned sprinkler system, central vac and much more!
Location
Province AB
County Brooks
Zoning R-SD
Direction E
Rooms
Other Rooms 1
Basement Finished, Full
Interior
Interior Features Closet Organizers, High Ceilings, Kitchen Island, Natural Woodwork, No Animal Home, No Smoking Home, Open Floorplan, Pantry, Storage, Vinyl Windows, Walk-In Closet(s)
Heating Forced Air, Natural Gas
Cooling Central Air
Flooring Carpet, Hardwood, Linoleum
Appliance Central Air Conditioner, Dishwasher, Garage Control(s), Microwave Hood Fan, Refrigerator, Stove(s), Window Coverings
Laundry In Basement, In Bathroom
Exterior
Parking Features Concrete Driveway, Double Garage Attached, Garage Door Opener, Heated Garage, Off Street
Garage Spaces 2.0
Garage Description Concrete Driveway, Double Garage Attached, Garage Door Opener, Heated Garage, Off Street
Fence Fenced
Community Features Park, Schools Nearby, Playground, Sidewalks, Street Lights
Roof Type Asphalt Shingle
Porch Deck
Lot Frontage 164.05
Total Parking Spaces 4
Building
Lot Description Back Lane, Back Yard, Corner Lot, Lawn, Garden, Landscaped, Underground Sprinklers
Foundation Poured Concrete
Architectural Style 1 and Half Storey
Level or Stories One and One Half
Structure Type Brick,Vinyl Siding
Others
Restrictions None Known
Tax ID 56478924
Ownership Private
Read Less
Want to know what your home might be worth? Contact us for a FREE valuation!

Our team is ready to help you sell your home for the highest possible price ASAP


