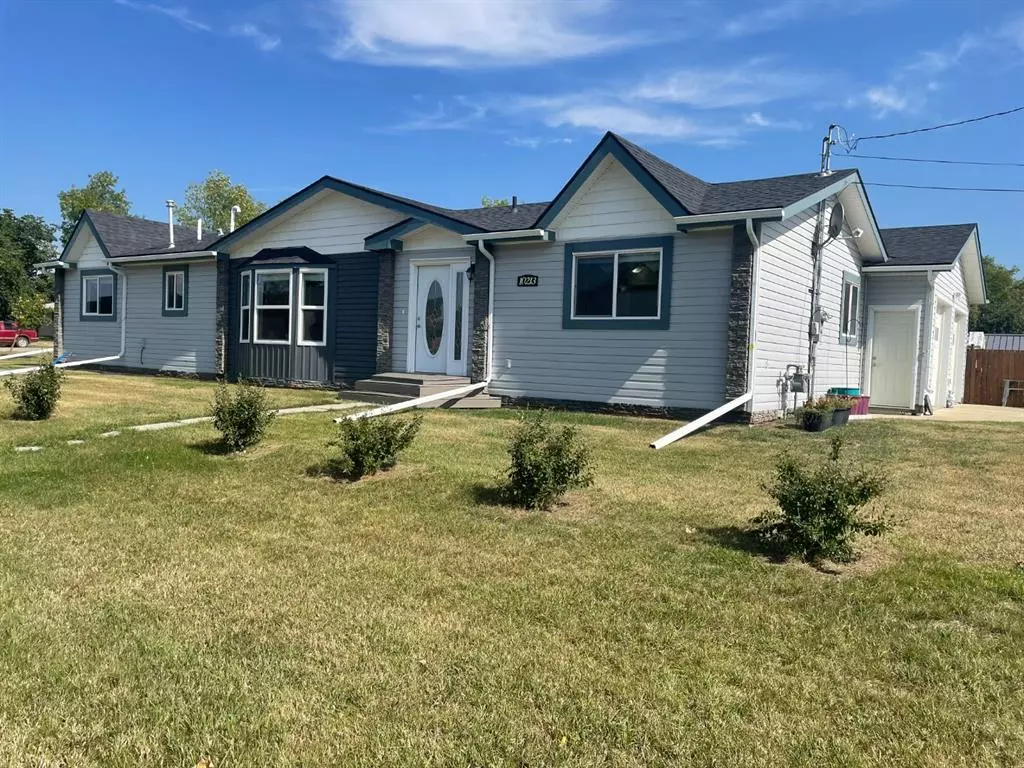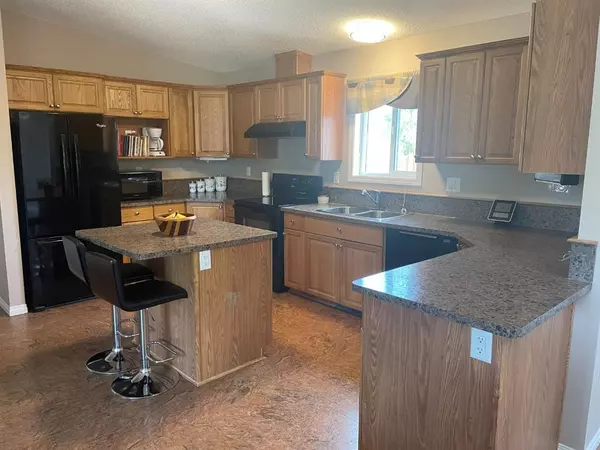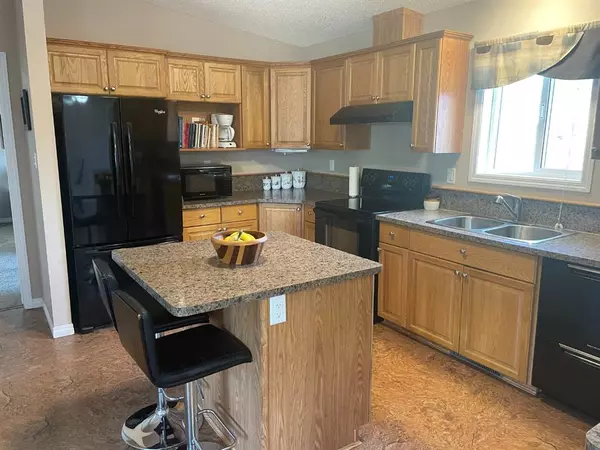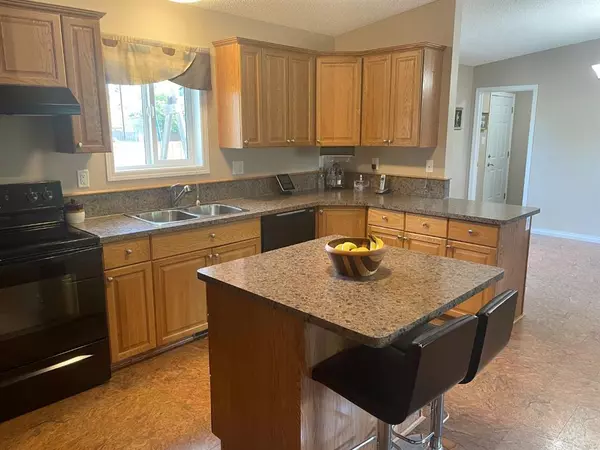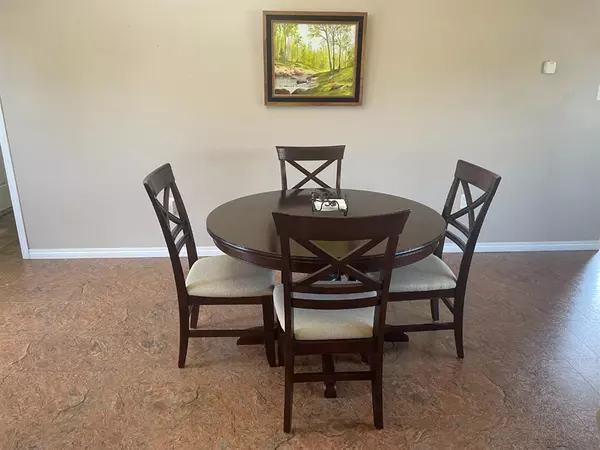$255,000
$271,900
6.2%For more information regarding the value of a property, please contact us for a free consultation.
10213 112 ST Fairview, AB T0H 1L0
2 Beds
2 Baths
1,584 SqFt
Key Details
Sold Price $255,000
Property Type Single Family Home
Sub Type Detached
Listing Status Sold
Purchase Type For Sale
Square Footage 1,584 sqft
Price per Sqft $160
MLS® Listing ID A1255104
Sold Date 04/18/23
Style Modular Home
Bedrooms 2
Full Baths 2
Originating Board Grande Prairie
Year Built 2013
Annual Tax Amount $2,483
Tax Year 2022
Lot Size 9,741 Sqft
Acres 0.22
Property Description
REDUCED-Amazing Retirement Floor Plan! Complete main floor living! Air conditioned! Back alley access! Double attached heated garage with wheelchair accessibility to the house. The entrance from the garage has a big coat/boot room. Open concept kitchen, dining, and living room. Kitchen offers ample cupboards and an island. The dining area is spacious and the living room is naturally lit by a large window. The laundry room is close to the kitchen and comes with a large pantry and space for a deep freeze. The impressive master suite offers an expansive walk in closet and a 4-piece ensuite. The second bedroom also offers privacy being tucked away at the other end of the home, along with a large Family/TV room, a 3-piece bathroom, and an office. There is a backyard deck accessible from the dining area and a shed for storage. All of this and more is awaiting you! This is a rare opportunity at a turnkey retirement home. Call your Realtor for an appointment to view.
Location
Province AB
County Fairview No. 136, M.d. Of
Zoning R-1
Direction W
Rooms
Other Rooms 1
Basement Crawl Space, None
Interior
Interior Features Central Vacuum, High Ceilings, No Smoking Home, Vaulted Ceiling(s)
Heating Forced Air, Natural Gas
Cooling Central Air
Flooring Carpet, Linoleum
Appliance Dishwasher, Dryer, Refrigerator, Stove(s), Washer
Laundry Main Level
Exterior
Parking Features Concrete Driveway, Double Garage Attached, Other, Parking Pad
Garage Spaces 2.0
Garage Description Concrete Driveway, Double Garage Attached, Other, Parking Pad
Fence None
Community Features Airport/Runway, Golf, Schools Nearby, Playground, Pool, Shopping Nearby
Utilities Available Cable Available, Electricity Available, Natural Gas Available, Phone Available
Roof Type Asphalt Shingle
Porch Patio
Lot Frontage 75.0
Total Parking Spaces 4
Building
Lot Description Back Lane, Rectangular Lot
Foundation ICF Block
Sewer Sewer
Water Public
Architectural Style Modular Home
Level or Stories One
Structure Type Vinyl Siding
Others
Restrictions None Known
Tax ID 57666719
Ownership Private
Read Less
Want to know what your home might be worth? Contact us for a FREE valuation!

Our team is ready to help you sell your home for the highest possible price ASAP


