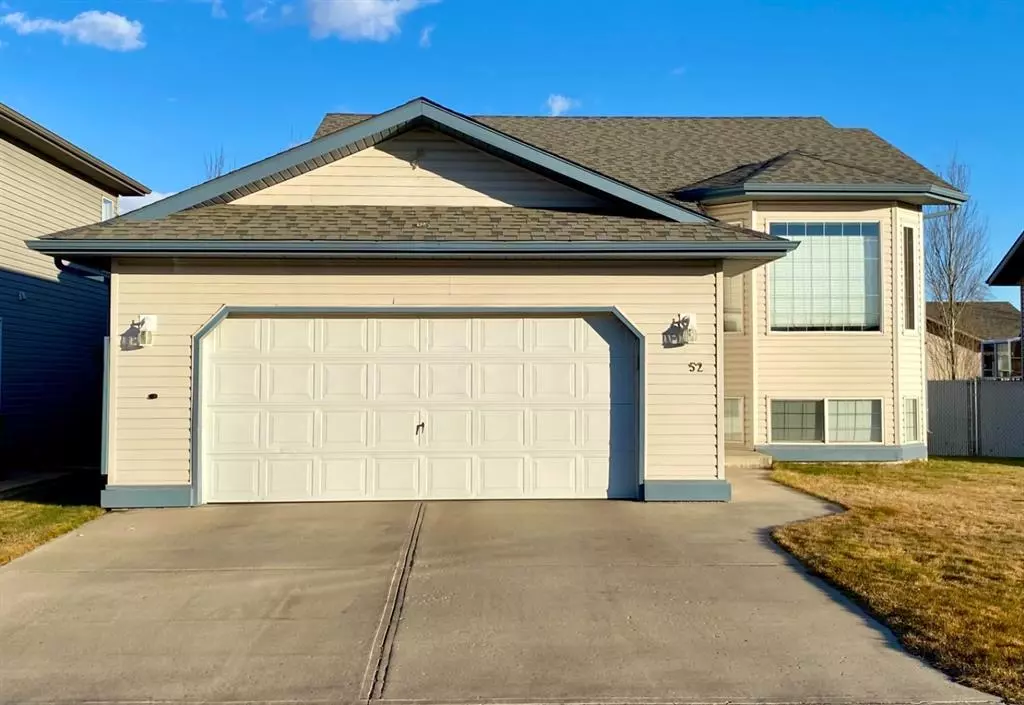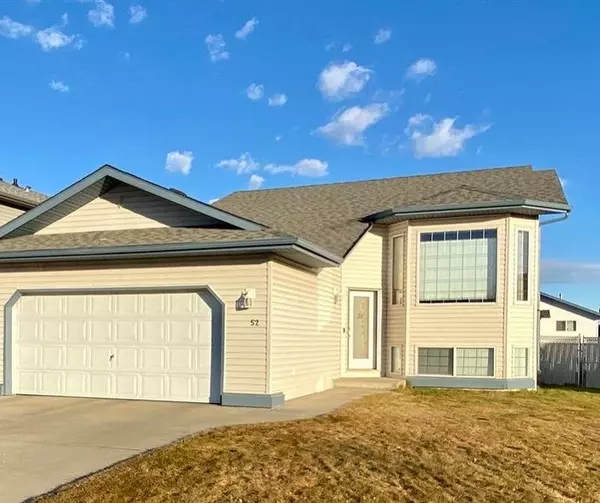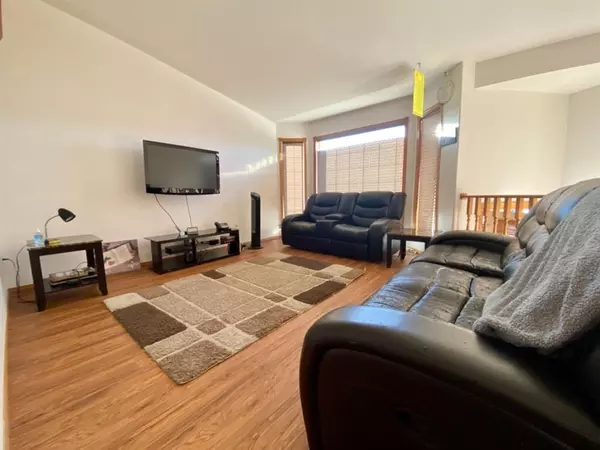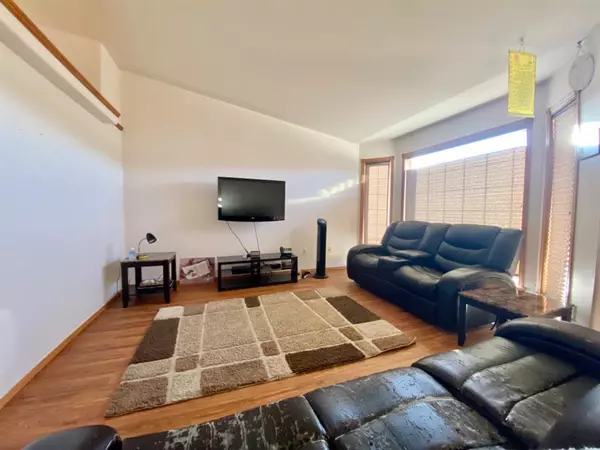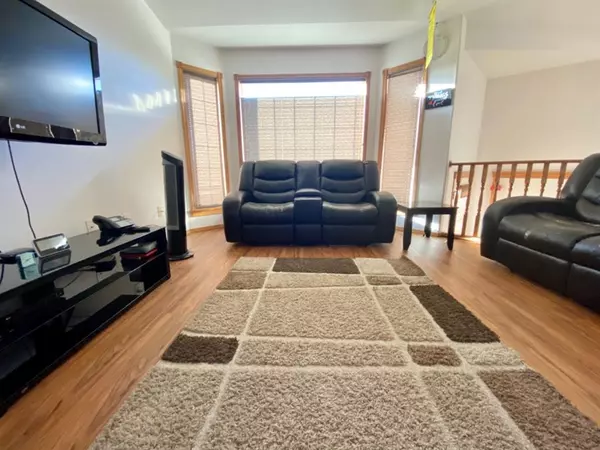$340,000
$344,000
1.2%For more information regarding the value of a property, please contact us for a free consultation.
52 Upland ST W Brooks, AB T1R 1J9
5 Beds
3 Baths
1,146 SqFt
Key Details
Sold Price $340,000
Property Type Single Family Home
Sub Type Detached
Listing Status Sold
Purchase Type For Sale
Square Footage 1,146 sqft
Price per Sqft $296
Subdivision Uplands
MLS® Listing ID A2036642
Sold Date 04/21/23
Style Bi-Level
Bedrooms 5
Full Baths 3
Originating Board South Central
Year Built 1998
Annual Tax Amount $3,454
Tax Year 2023
Lot Size 6,130 Sqft
Acres 0.14
Property Description
Public Remarks: A perfect family home awaits its new owners. This Uplands bi-level with 5 bedrooms and 3 bathrooms has a highly functional layout. A spacious entry greets you as you make your way into the home. Heading upstairs, the first thing you'll notice and appreciate is the updated flooring that continues into the spacious living room and down the hallway to the main floor bedrooms and bathrooms. The kitchen flows from the middle of the home all the way to the back of the home and features a gas stove, large pantry, plenty of cabinet and counter space and large dining area. You'll enjoy spending time on the large screened in deck located off the kitchen and making memories in the fully fenced backyard that features a good sized shed and under the deck storage. The fully finished area downstairs hosts 2 more bedrooms, another bathroom, a large family room and a laundry/storage/utility room. For your peace of mind, the shingles were replaced in 2014 and the new hot water tank was installed in 2017. Access to the attached, double car garage from inside the home is another added convenience. This warm and welcoming home will naturally feel like a good fit.
Location
Province AB
County Brooks
Zoning R-SD
Direction W
Rooms
Other Rooms 1
Basement Finished, Full
Interior
Interior Features No Smoking Home, Pantry, See Remarks
Heating Forced Air
Cooling None
Flooring Carpet, Laminate, Linoleum
Appliance Dishwasher, Refrigerator, Stove(s), Washer/Dryer, Window Coverings
Laundry In Basement
Exterior
Parking Features Double Garage Attached, Off Street, Parking Pad
Garage Spaces 2.0
Garage Description Double Garage Attached, Off Street, Parking Pad
Fence Fenced
Community Features Schools Nearby, Sidewalks, Street Lights, Shopping Nearby
Roof Type Shingle
Porch Deck, Screened
Lot Frontage 54.99
Exposure W
Total Parking Spaces 4
Building
Lot Description Back Lane, Back Yard, Rectangular Lot
Foundation Poured Concrete
Architectural Style Bi-Level
Level or Stories Bi-Level
Structure Type Vinyl Siding
Others
Restrictions None Known
Tax ID 56475657
Ownership Private
Read Less
Want to know what your home might be worth? Contact us for a FREE valuation!

Our team is ready to help you sell your home for the highest possible price ASAP


