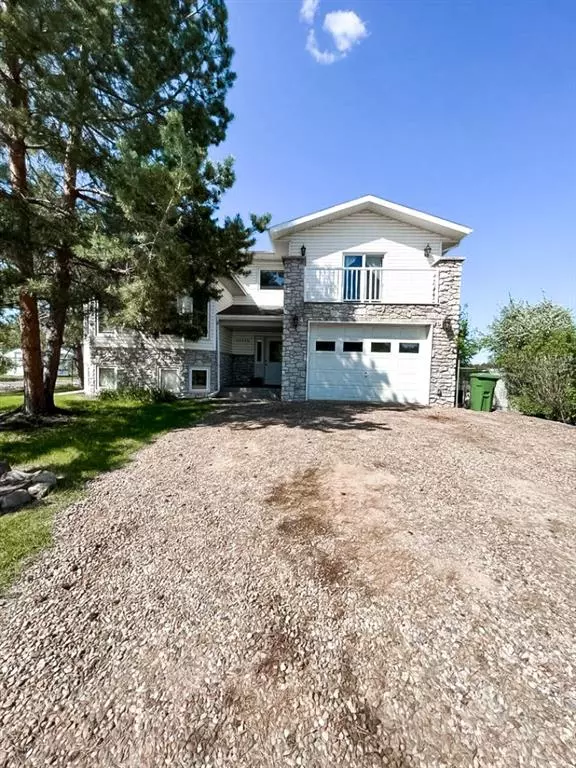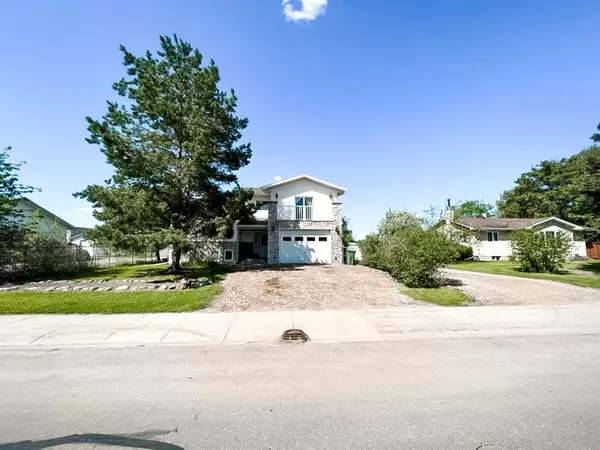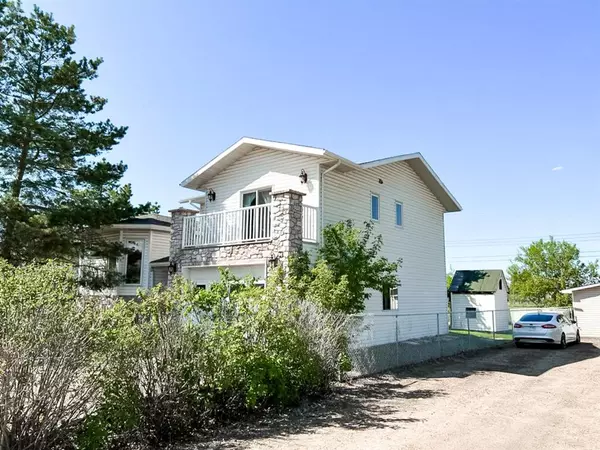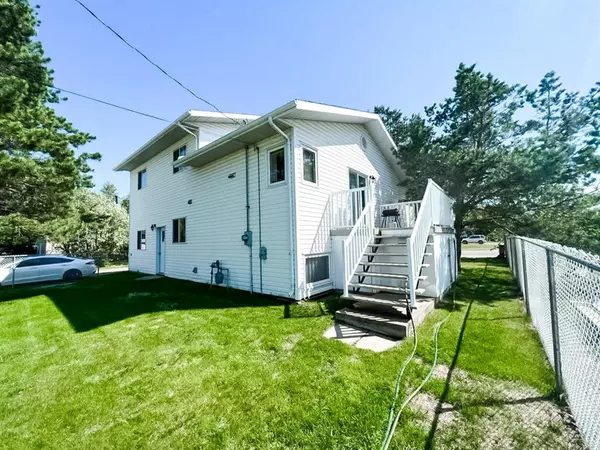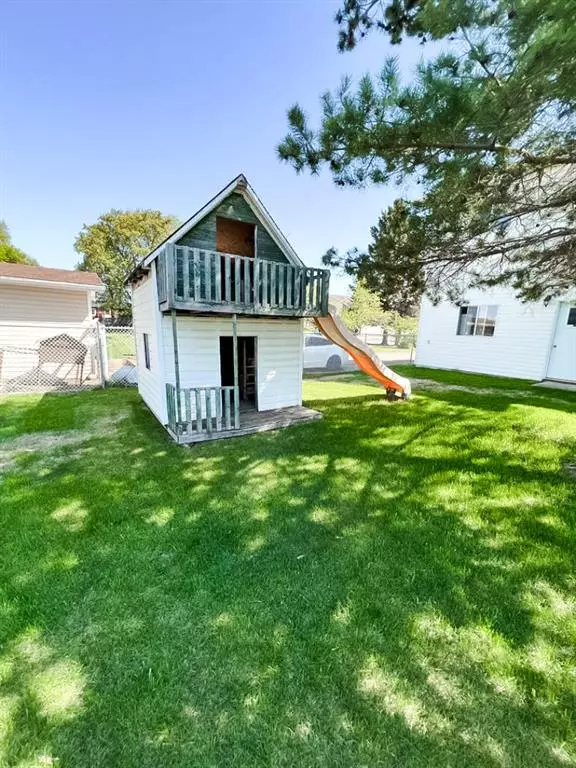$320,000
$339,000
5.6%For more information regarding the value of a property, please contact us for a free consultation.
10126 98 Ave La Crete, AB T0H 2H0
4 Beds
3 Baths
1,274 SqFt
Key Details
Sold Price $320,000
Property Type Single Family Home
Sub Type Detached
Listing Status Sold
Purchase Type For Sale
Square Footage 1,274 sqft
Price per Sqft $251
MLS® Listing ID A2033819
Sold Date 04/21/23
Style 2 Storey
Bedrooms 4
Full Baths 2
Half Baths 1
Originating Board Grande Prairie
Year Built 1998
Annual Tax Amount $2,850
Tax Year 2022
Lot Size 7,036 Sqft
Acres 0.16
Property Description
Beautiful updated 4 level split! Home has lots of character, and boasts 4 bdrms, 2.5 baths and a large 1 car garage! Coming in you'll find a spacious entrance with stairs heading up tp the main floor. The kitchen has timeless white cabinets, and has updated countertops and backslash, an island, and will come complete with all the appliances. Attached dining room with patio doors going out onto a private deck perfect for entertaining guests. Large living room with natural gas fireplace, and south facing windows completes the main floor. Upstairs there are 2 bedrooms, a 4 piece bathroom and a large master suite complete with its own bathroom, and a patio door leading out onto a balcony. Lots of living space in this home, as the basement has a nice entertaining area, a cold room, as well as an additional bedroom. Attached car garage is heated, and is 36' by 17' so lots of space room for parking. Back yard has a playhouse, some trees, is nicely landscaped and has a chain-link fence to keep in the little ones! Come take a look and see if this is the right place for you!
Location
Province AB
County Mackenzie County
Zoning R1
Direction S
Rooms
Basement Finished, Full
Interior
Interior Features Ceiling Fan(s), Vinyl Windows, Walk-In Closet(s)
Heating In Floor, Natural Gas, None
Cooling None
Flooring Carpet, Linoleum
Fireplaces Number 1
Fireplaces Type Gas
Appliance Dishwasher, Refrigerator, Stove(s), Washer/Dryer
Laundry Main Level
Exterior
Garage Garage Door Opener, Garage Faces Front, Gravel Driveway, Parking Pad, Single Garage Attached
Garage Spaces 1.0
Garage Description Garage Door Opener, Garage Faces Front, Gravel Driveway, Parking Pad, Single Garage Attached
Fence None
Community Features Park, Schools Nearby, Playground, Sidewalks, Street Lights, Tennis Court(s), Shopping Nearby
Roof Type Asphalt Shingle
Porch Deck
Lot Frontage 58.63
Exposure S
Total Parking Spaces 4
Building
Lot Description Back Yard, Lawn
Building Description Vinyl Siding,Wood Frame, Playhouse
Foundation Wood
Architectural Style 2 Storey
Level or Stories 3 Level Split
Structure Type Vinyl Siding,Wood Frame
Others
Restrictions Underground Utility Right of Way
Tax ID 76056684
Ownership Private
Read Less
Want to know what your home might be worth? Contact us for a FREE valuation!

Our team is ready to help you sell your home for the highest possible price ASAP


