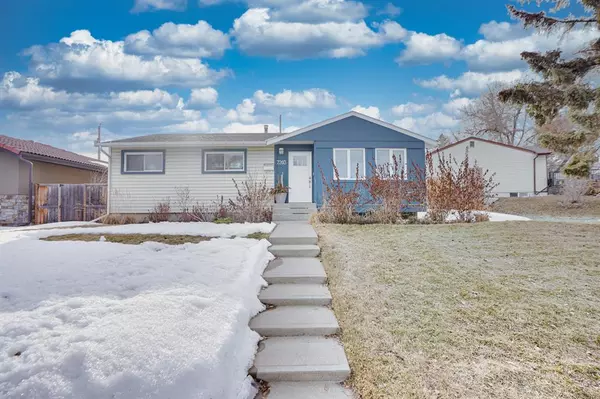$550,000
$564,900
2.6%For more information regarding the value of a property, please contact us for a free consultation.
7203 Fleetwood DR SE Calgary, AB T2H 0X2
4 Beds
2 Baths
1,067 SqFt
Key Details
Sold Price $550,000
Property Type Single Family Home
Sub Type Detached
Listing Status Sold
Purchase Type For Sale
Square Footage 1,067 sqft
Price per Sqft $515
Subdivision Fairview
MLS® Listing ID A2034881
Sold Date 04/25/23
Style Bungalow
Bedrooms 4
Full Baths 2
Originating Board Calgary
Year Built 1960
Annual Tax Amount $3,263
Tax Year 2022
Lot Size 5,855 Sqft
Acres 0.13
Property Description
Are you looking for a newly finished home in an established community that is close to shopping, parks, schools and downtown? You’ve finally found it! This 4 bedroom bungalow has received a complete and professional renovation recently and is ready for a new owner! This open concept plan is perfect for the growing family, offering a large living room, eat-in kitchen with stainless appliances, quartz counters, large centre island & separate dining space. The master features a stunning 5 piece ensuite with his and her sinks, accessible through the stylish barn door in the bedroom, as well as the main hallway. Two other generous sized bedrooms complete this floor. Follow the plush carpet downstairs to discover a massive rec room, study nook, A bedroom & 3 pc bath. Ample storage space in the large utility & laundry room combination. Expanding the length of the home, the two-tiered deck provides plenty of room for entertaining. Situated on one of the larger pie lots in the community. Call to book your showing!!
Upgrades include: exterior SmartBoard finish and new windows to provide air flow on the main floor. Epoxy finished front step, new front fence and exposed aggregate sidewalk leading you to the landscaped back yard. LVP planked flooring on main floor is extremely durable and water resistant. Low flow toilets, modern faucets and fixtures. All millwork has a spray finish, giving a professional, clean look. High grade carpet with upgraded underlay. All wiring and plumbing has been brought up to code. The deck/patio is new and measures 39'x13'6". Plenty of space to play in the back yard, with rear drive access and room to park your RV if you wish!
Location
Province AB
County Calgary
Area Cal Zone S
Zoning R-C1
Direction E
Rooms
Basement Finished, Full
Interior
Interior Features Double Vanity, Quartz Counters
Heating Forced Air
Cooling None
Flooring Carpet, Vinyl Plank
Appliance Dishwasher, Electric Stove, Range Hood, Refrigerator
Laundry In Basement
Exterior
Parking Features Driveway, Gated, Off Street, Parking Pad, Paved, RV Access/Parking
Garage Description Driveway, Gated, Off Street, Parking Pad, Paved, RV Access/Parking
Fence Fenced
Community Features Playground, Schools Nearby, Shopping Nearby, Sidewalks, Street Lights
Roof Type Asphalt Shingle
Porch Deck
Lot Frontage 8.29
Total Parking Spaces 2
Building
Lot Description Back Lane, Back Yard, Front Yard, Reverse Pie Shaped Lot, Street Lighting
Foundation Poured Concrete
Architectural Style Bungalow
Level or Stories Two
Structure Type Composite Siding,Vinyl Siding,Wood Frame
Others
Restrictions None Known
Tax ID 76338519
Ownership Private
Read Less
Want to know what your home might be worth? Contact us for a FREE valuation!

Our team is ready to help you sell your home for the highest possible price ASAP






