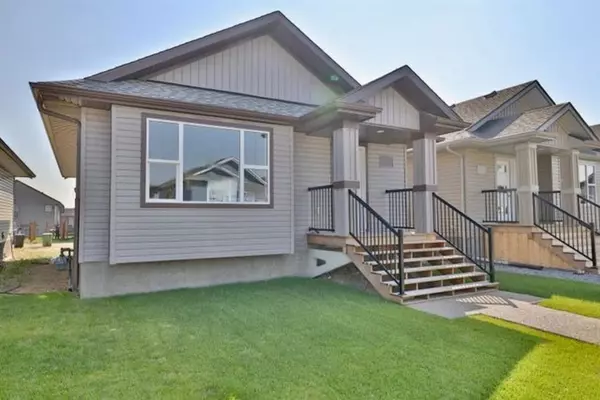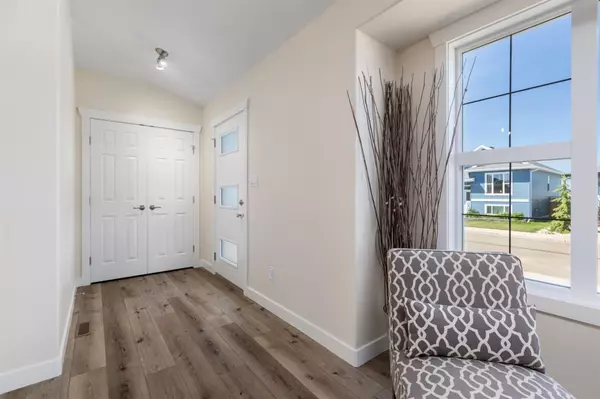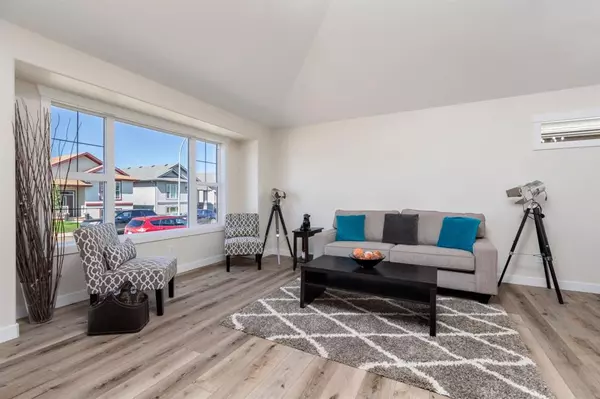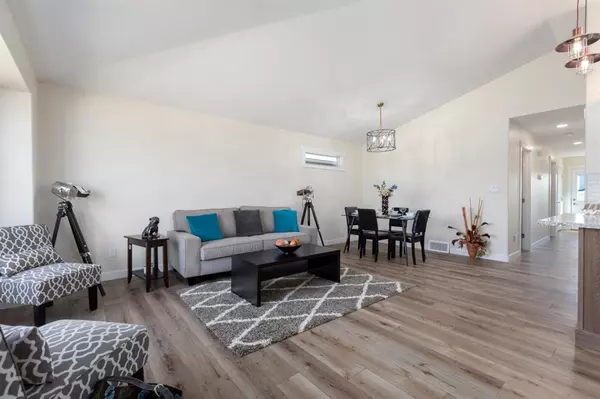$322,800
$314,900
2.5%For more information regarding the value of a property, please contact us for a free consultation.
4421 75 ST Camrose, AB T4V 5C8
2 Beds
2 Baths
1,124 SqFt
Key Details
Sold Price $322,800
Property Type Single Family Home
Sub Type Detached
Listing Status Sold
Purchase Type For Sale
Square Footage 1,124 sqft
Price per Sqft $287
Subdivision Westpark
MLS® Listing ID A2038056
Sold Date 04/26/23
Style Bungalow
Bedrooms 2
Full Baths 2
Originating Board Central Alberta
Year Built 2021
Annual Tax Amount $3,187
Tax Year 2022
Lot Size 3,564 Sqft
Acres 0.08
Property Description
You'll love this brand NEW Shadowridge Home, with a fresh NEW design! There's a nice big entry, that welcomes you into an open living room and kitchen space with vaulted ceiling. There's main floor laundry down the hall, a guest bedroom, the main bath AND the primary bedroom. Through the pocket door, you'll find a super handy 3pc. ensuite and then a walk-through closet. There's a back entry closet, a generous hall closet, and then an unfinished basement. You'll appreciate that the HRV system is there, there's new home warranty (1 yr. builders, 2 yr. heating, electrical & plumbing, 5 yr. building envelope and 10 yr. structural), and other details found in a "new" home such as H.E. furnace & hot water on demand! There's room for parking or a garage out back, and this home is super close to west-end shopping, coffee shops and playgrounds.
Location
Province AB
County Camrose
Zoning R2
Direction W
Rooms
Other Rooms 1
Basement Full, Unfinished
Interior
Interior Features No Animal Home, No Smoking Home, Vaulted Ceiling(s), Walk-In Closet(s)
Heating Forced Air, Natural Gas
Cooling None
Flooring Carpet, Tile, Vinyl
Appliance See Remarks
Laundry Main Level
Exterior
Parking Features Off Street
Garage Description Off Street
Fence None
Community Features Playground, Shopping Nearby
Roof Type Asphalt Shingle
Porch None
Lot Frontage 33.0
Total Parking Spaces 2
Building
Lot Description Back Lane
Foundation Poured Concrete
Architectural Style Bungalow
Level or Stories One
Structure Type Vinyl Siding,Wood Frame
New Construction 1
Others
Restrictions Utility Right Of Way
Tax ID 79775596
Ownership Private
Read Less
Want to know what your home might be worth? Contact us for a FREE valuation!

Our team is ready to help you sell your home for the highest possible price ASAP






