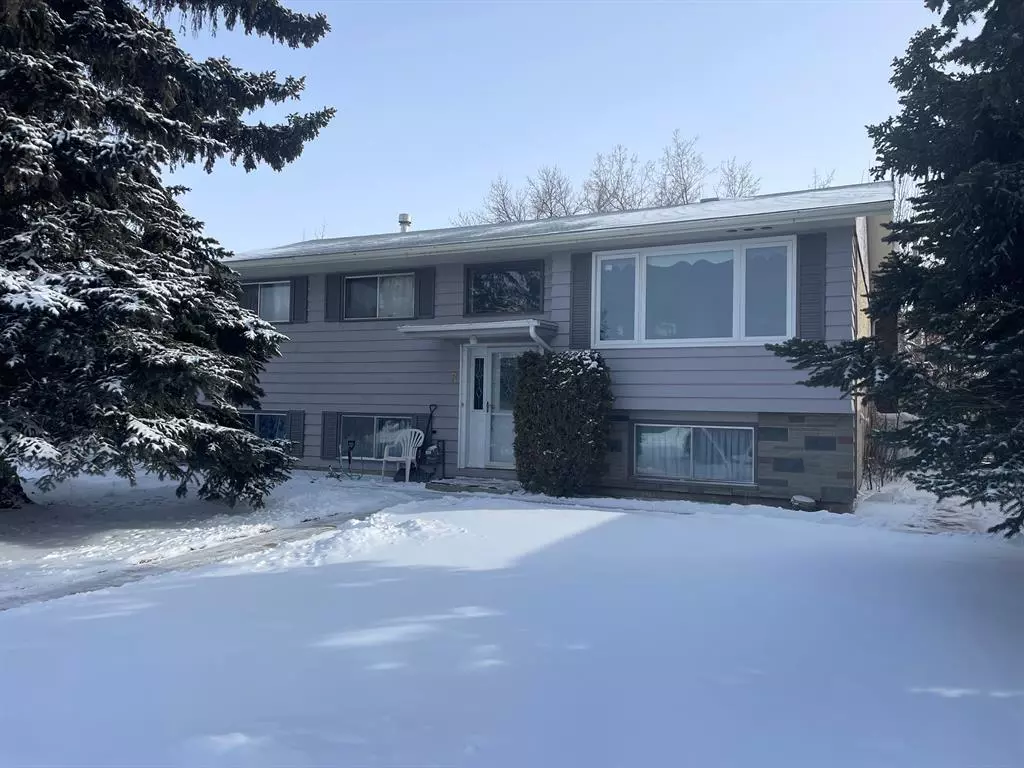$290,000
$297,500
2.5%For more information regarding the value of a property, please contact us for a free consultation.
8 McKittrick PL Brooks, AB T1R 0H4
5 Beds
2 Baths
1,335 SqFt
Key Details
Sold Price $290,000
Property Type Single Family Home
Sub Type Detached
Listing Status Sold
Purchase Type For Sale
Square Footage 1,335 sqft
Price per Sqft $217
Subdivision Central
MLS® Listing ID A2030908
Sold Date 04/27/23
Style Bi-Level
Bedrooms 5
Full Baths 2
Originating Board South Central
Year Built 1967
Annual Tax Amount $3,278
Tax Year 2022
Lot Size 7,688 Sqft
Acres 0.18
Property Description
TWO KITCHENS & 5 BEDROOMS! This perfectly located home is within walking distance of schools, JBS Centre, hospital & Downtown. It's roomy, boasting 1335 on the main floor & you feel the extra space where it really counts. Bright & sunny main floor has huge living room open to the dining area & kitchen. Your favourite gathering place will be the main floor family room. It is large enough for your reclining sectional with patio door access to the covered deck. You will enjoy the year round views of the back yard & adjacent park with mature trees from the large windows. Handsome, red brick wood burning fireplace is the centre piece of the room. Renovated 4 pc bath. Basement is well set up with shared laundry & large bedroom or recreation room separate from self contained suite with kitchen, living, bedroom & separate basement entry. Attached garage is bigger than it looks & offers good work space. This private back yard is huge & backs onto green space & has some beautiful mature trees. Check out the unique playhouse! This home is very neat, clean & well maintained. You will love the convenience of this central location & opportunity for separate living spaces in this affordable home. BOOK YOUR LOOK TODAY!
Location
Province AB
County Brooks
Zoning R-SD
Direction N
Rooms
Basement Finished, Full
Interior
Interior Features French Door, Laminate Counters
Heating Forced Air, Natural Gas
Cooling Central Air
Flooring Laminate
Fireplaces Number 1
Fireplaces Type Wood Burning
Appliance Dishwasher, Refrigerator, Stove(s), Washer/Dryer, Window Coverings
Laundry Common Area, In Basement
Exterior
Parking Features Driveway, On Street, Single Garage Attached
Garage Spaces 1.0
Garage Description Driveway, On Street, Single Garage Attached
Fence Fenced
Community Features Park, Playground, Schools Nearby, Shopping Nearby, Sidewalks, Street Lights
Roof Type Asphalt Shingle
Porch Deck
Lot Frontage 70.0
Total Parking Spaces 3
Building
Lot Description Backs on to Park/Green Space, No Neighbours Behind
Foundation Poured Concrete
Architectural Style Bi-Level
Level or Stories Two
Structure Type Cedar,Stucco
Others
Restrictions None Known
Tax ID 56476453
Ownership Private
Read Less
Want to know what your home might be worth? Contact us for a FREE valuation!

Our team is ready to help you sell your home for the highest possible price ASAP






