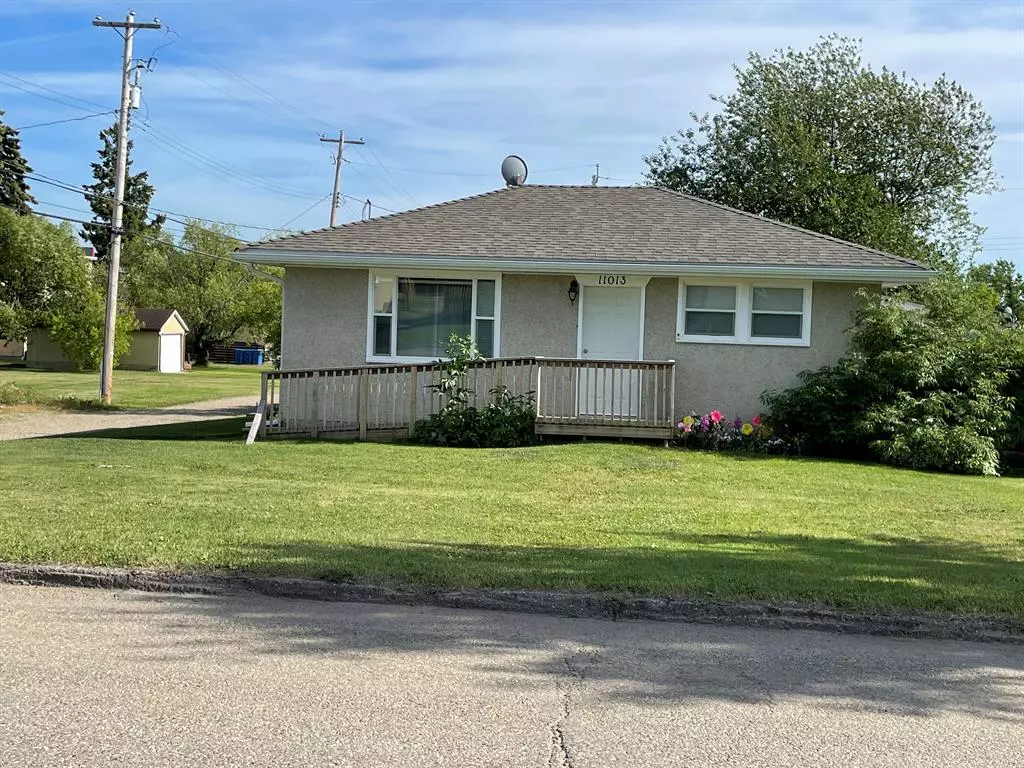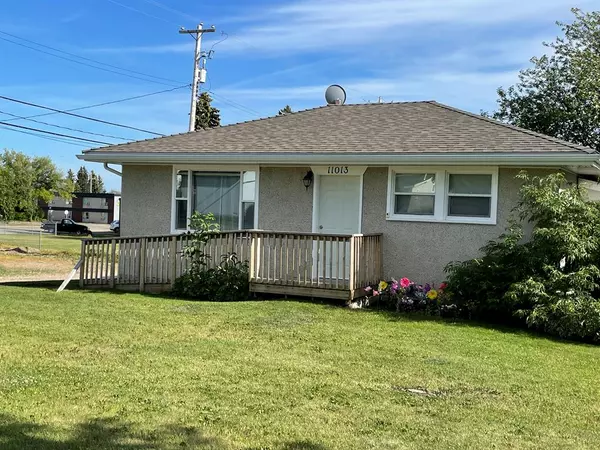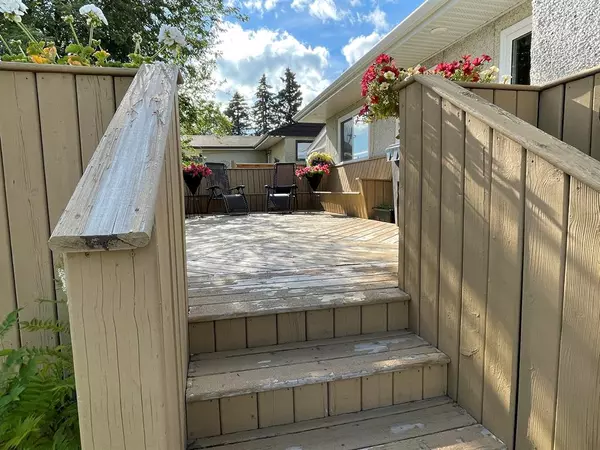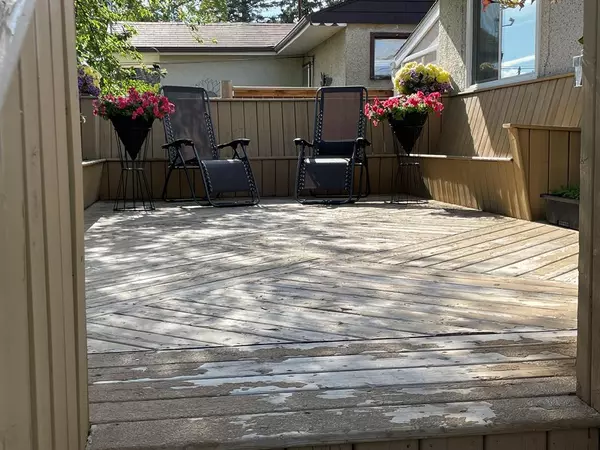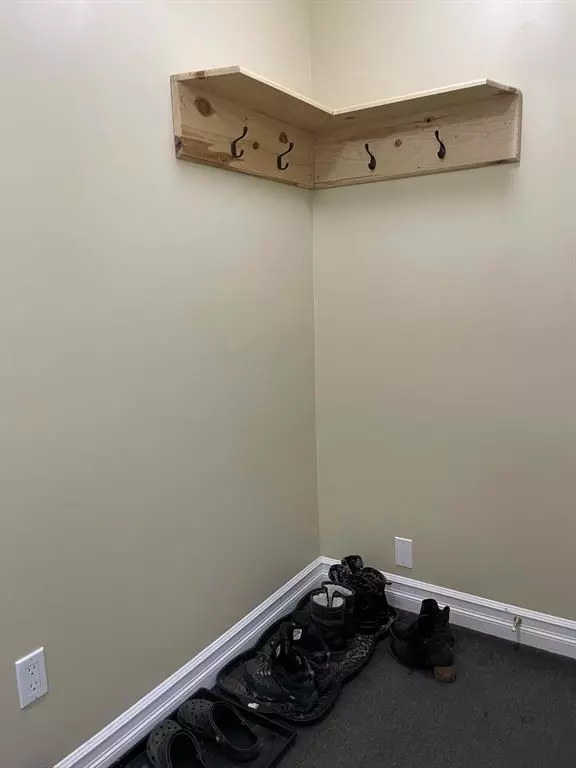$155,000
$173,500
10.7%For more information regarding the value of a property, please contact us for a free consultation.
11013 106 AVE Fairview, AB T0H 1L0
2 Beds
1 Bath
759 SqFt
Key Details
Sold Price $155,000
Property Type Single Family Home
Sub Type Detached
Listing Status Sold
Purchase Type For Sale
Square Footage 759 sqft
Price per Sqft $204
MLS® Listing ID A2040896
Sold Date 04/28/23
Style Bungalow
Bedrooms 2
Full Baths 1
Originating Board Grande Prairie
Year Built 1956
Annual Tax Amount $1,343
Tax Year 2022
Lot Size 7,291 Sqft
Acres 0.17
Lot Dimensions 54.92 x 132.76
Property Description
Oh my, What an opportunity! This 2 Bedroom Home with a Garage is located near the Fairview Health Complex. This is a very Well-Maintained Home with the Kitchen Featuring-Stained Oak Solid Wood Cabinets, with Soft Close Drawers, Under Cabinet Lighting , Individual Hot Water Tap for Tea or Hot Chocolate and Great Pantry. The Custom Work continues thru the balance of the Main Floor with a Full Bath , Jetted Tub (breaker located in the main floor breaker box), 2 Bedrooms, Tray Ceiling. As you enter the Partial Basement, you will notice the Freshness with the Brightness surrounding you. Basement hosts the Laundry Area, Ample Storage, Utility Area and the Bonus Office with Eastlink hooked up (can take over the contract). Completing this parcel is a Lovely Deck with Built in Benches, Gas Hook-up for your BBQ, Fire pit, Low Maintenance Yard with lots to offer, Detached Single Garage (with Workspace and room for a Vehicle, Insulated, Concrete Floor), Lean-to and Storage Shed for all the extras: Paved Parking Pad and Rear Driveway. Honestly, the list goes on with this Affordable Parcel. CALL TODAY! (More pictures to follow)
Inclusions: Fridge, Stove, Dishwasher, Garburator, Washer, Dryer, All Window Coverings, TV Wall Mount, Storage Shelving and Table in the Basement, Filing Cabinet, Electric Lawn Mower, Storage Shed, GDO, Fire Pit
Furnace: 2013, Hot Water Tank 2013, Air Conditioning 2013. Average Power and Gas for both Home and Garage: $257.13 monthly Property Taxes 2022 were $1343.52.
Recent: Garage Shingled 2017 Installed Garage Door Opener 2017 Wheel Chair Ramp 2017 Kitchen Taps 2017, Bathroom Taps 2022 Insulated furnace vent and added a heat tape (Used to freeze up, pug in when cold - no issues since) 2018 Installed front door plus screen door 2017 New Hunter Douglas Blinds - Primary Bedroom 2022, Living Room (Warranty available at this point) Paved Driveway and Parking Area 2022 Eastlink Internet installed basement office New Smoke Detector Basement.
For a more details on updates, please have your favorite agent print off the attachment to this listing.
Location
Province AB
County Fairview No. 136, M.d. Of
Zoning R1
Direction N
Rooms
Basement Partial, Partially Finished
Interior
Interior Features Ceiling Fan(s), No Animal Home, No Smoking Home, Pantry, See Remarks, Sump Pump(s), Vinyl Windows
Heating Electric, Forced Air, Natural Gas
Cooling Central Air
Flooring Carpet, Linoleum
Appliance Central Air Conditioner, Dishwasher, Electric Range, Garburator, Refrigerator, See Remarks, Washer/Dryer, Window Coverings
Laundry In Basement, See Remarks
Exterior
Parking Features Aggregate, Alley Access, Driveway, Garage Door Opener, Insulated, On Street, Outside, Rear Drive, See Remarks, Single Garage Detached
Garage Spaces 1.0
Garage Description Aggregate, Alley Access, Driveway, Garage Door Opener, Insulated, On Street, Outside, Rear Drive, See Remarks, Single Garage Detached
Fence None
Community Features Airport/Runway, Clubhouse, Fishing, Golf, Lake, Other, Park, Playground, Pool, Schools Nearby, Shopping Nearby, Tennis Court(s)
Roof Type Asphalt
Porch Deck
Lot Frontage 54.92
Exposure N
Total Parking Spaces 1
Building
Lot Description Back Lane, Back Yard, Few Trees, Front Yard, Lawn, Low Maintenance Landscape, Landscaped, Rectangular Lot, See Remarks
Foundation Poured Concrete
Architectural Style Bungalow
Level or Stories One
Structure Type Mixed,Stucco
Others
Restrictions None Known
Tax ID 57665044
Ownership Private
Read Less
Want to know what your home might be worth? Contact us for a FREE valuation!

Our team is ready to help you sell your home for the highest possible price ASAP


