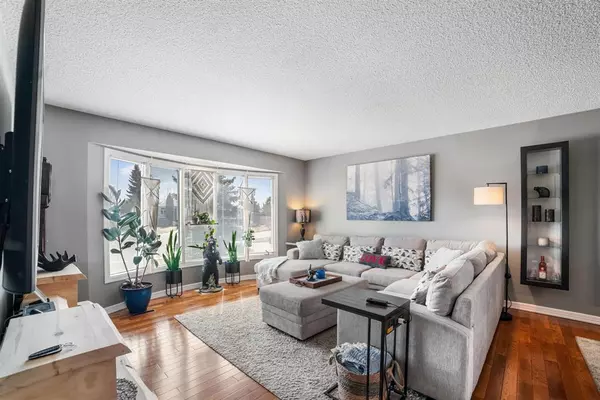$380,000
$398,000
4.5%For more information regarding the value of a property, please contact us for a free consultation.
6006 55 Avenue Close Camrose, AB T4V 4G8
4 Beds
3 Baths
1,346 SqFt
Key Details
Sold Price $380,000
Property Type Single Family Home
Sub Type Detached
Listing Status Sold
Purchase Type For Sale
Square Footage 1,346 sqft
Price per Sqft $282
Subdivision Victoria Park
MLS® Listing ID A2043593
Sold Date 04/29/23
Style Bungalow
Bedrooms 4
Full Baths 2
Half Baths 1
Originating Board Central Alberta
Year Built 1991
Annual Tax Amount $4,092
Tax Year 2022
Lot Size 0.261 Acres
Acres 0.26
Lot Dimensions 45x171x88x130
Property Description
This is THE location you've been waiting for. Cul de sac, massive pie shaped lot, and a view of farmers field for miles from your back deck. You'll forget you're in town! This 4 bed, 3 bath bungalow is the ideal home to retire and yet still have room for the family to come visit, or an ideal family home with room to grow! As you enter the home you'll notice the beautiful shiny hardwood floors and the abundance of natural light flowing from the front window all the way back to the sun porch. The living room is spacious and entertaining is easy with the dining room right next to the kitchen -with plenty of cabinets & countertops and a nice walk in pantry. Off the kitchen is a sun room you'll enjoy during 3 of the 4 seasons! The light pours into the sun room from all angles and lends nicely to a quaint spot for afternoon reading or card games! Off the sun room is access to the massive yard and deck. If it gets too hot, head back inside to enjoy the A/C. You'll find another 3 large bedrooms including the primary bedroom with 2 piece ensuite & a 4pc bathroom also on the main floor. The basement is nicely finished for a mother in law suite with full kitchenette, family room, rec room, bedroom & bathroom. The 22x24 garage has some built in storage/workbench to organize all your tools and the space is great for any projects on the go. This home has been well cared for and recently had new carpets & toilets installed. You'll love the neighborhood and watching your kids play ball or ride bikes in the cul de sac. The playground is only a few short blocks away! Come see for yourself, you won't be disappointed!
Location
Province AB
County Camrose
Zoning R2
Direction S
Rooms
Other Rooms 1
Basement Finished, Full
Interior
Interior Features Pantry, Separate Entrance, Skylight(s)
Heating Forced Air, Natural Gas
Cooling Central Air
Flooring Carpet, Hardwood, Linoleum
Appliance Central Air Conditioner, Dishwasher, Garage Control(s), Refrigerator, Stove(s), Washer/Dryer
Laundry Main Level
Exterior
Parking Features Double Garage Attached
Garage Spaces 2.0
Garage Description Double Garage Attached
Fence Fenced
Community Features Golf, Park, Playground, Schools Nearby, Shopping Nearby, Sidewalks, Street Lights
Roof Type Asphalt Shingle
Porch Deck, Rear Porch
Lot Frontage 45.0
Total Parking Spaces 2
Building
Lot Description Back Yard, Backs on to Park/Green Space, Front Yard, Pie Shaped Lot, Private
Foundation Poured Concrete
Architectural Style Bungalow
Level or Stories One
Structure Type Wood Frame
Others
Restrictions None Known
Tax ID 79774801
Ownership Private
Read Less
Want to know what your home might be worth? Contact us for a FREE valuation!

Our team is ready to help you sell your home for the highest possible price ASAP






