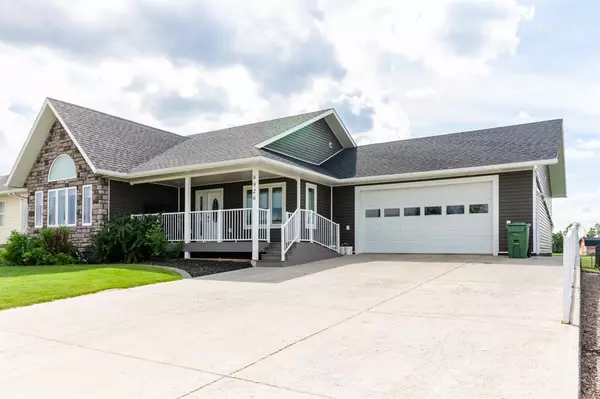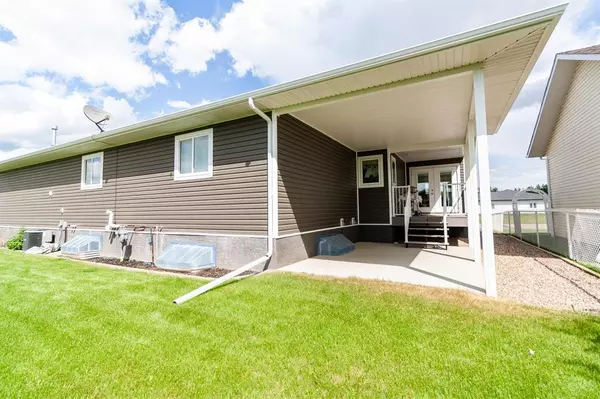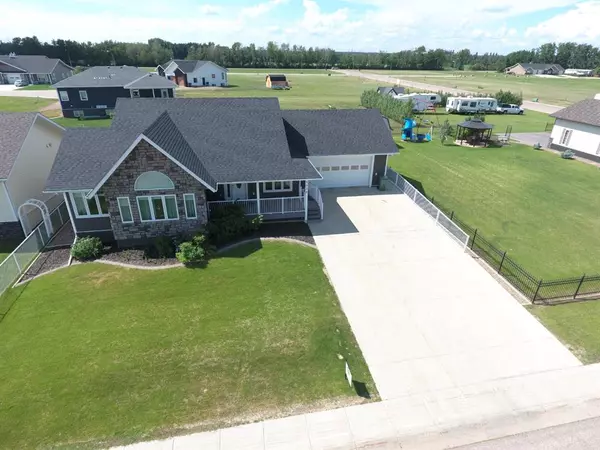$440,000
$459,900
4.3%For more information regarding the value of a property, please contact us for a free consultation.
9926 110 ST La Crete, AB T0H 2H0
6 Beds
3 Baths
1,536 SqFt
Key Details
Sold Price $440,000
Property Type Single Family Home
Sub Type Detached
Listing Status Sold
Purchase Type For Sale
Square Footage 1,536 sqft
Price per Sqft $286
MLS® Listing ID A2018302
Sold Date 05/03/23
Style Bungalow
Bedrooms 6
Full Baths 3
Originating Board Grande Prairie
Year Built 2013
Annual Tax Amount $4,000
Tax Year 2021
Lot Size 9,504 Sqft
Acres 0.22
Property Description
Extremely well kept beautiful home in a quiet neighborhood, boasting 6 bedrooms and 3 bathrooms is a must see!!! Home has an amazing floorplan, featuring a huge kitchen with tons of cabinets, large pantry, lots of counter tops, a garburator, and comes complete with all stainless steel appliances. Vaulted ceilings in the living room give it a very spacious feel. There is wheelchair access throughout the house, with 36" doors and ramp going into the garage. Large master bedroom with an en-suite that has both a shower as well as a step in tub! Main floor laundry room as well as central Vac and central A/C in the home. The basement is also completely finished with 3 bedrooms and a bathroom, as well as a nice family room area. Attached 24 by 28 car garage that has a built in cold storage, for your preserves. The front driveway is all concrete so no maintenance! Goes very well with the professionally landscaped yard that has a full underground irrigation system! Beautiful back yard as well with a garden plot, a shed, and a nice cement pad/ covered deck. The only thing this place needs is a new owner, come have a look today!
Location
Province AB
County Mackenzie County
Zoning R
Direction E
Rooms
Basement Finished, Full
Interior
Interior Features Central Vacuum, Chandelier, High Ceilings, Jetted Tub, Kitchen Island, Laminate Counters, Open Floorplan, Pantry, Soaking Tub, Sump Pump(s), Suspended Ceiling, Tankless Hot Water, Vinyl Windows
Heating Forced Air, Natural Gas
Cooling Central Air
Flooring Carpet, Laminate, Vinyl
Appliance Central Air Conditioner, Dishwasher, Garburator, Microwave, Refrigerator, Stove(s), Washer/Dryer
Laundry Main Level
Exterior
Garage Concrete Driveway, Double Garage Attached, Heated Garage, Parking Pad
Garage Spaces 2.0
Garage Description Concrete Driveway, Double Garage Attached, Heated Garage, Parking Pad
Fence Partial
Community Features Park, Playground, Schools Nearby, Shopping Nearby, Sidewalks
Utilities Available Electricity Connected, Natural Gas Connected, Garbage Collection, Phone Connected, Sewer Connected, Water Connected
Roof Type Asphalt Shingle
Porch Deck, Front Porch, Patio, Rear Porch
Lot Frontage 80.48
Total Parking Spaces 6
Building
Lot Description Back Yard, City Lot, Few Trees, Front Yard, Lawn, Garden, Gentle Sloping, Landscaped, Underground Sprinklers, Yard Drainage, Sloped
Foundation ICF Block
Architectural Style Bungalow
Level or Stories Two
Structure Type ICFs (Insulated Concrete Forms),Vinyl Siding
Others
Restrictions None Known
Tax ID 76048813
Ownership Private
Read Less
Want to know what your home might be worth? Contact us for a FREE valuation!

Our team is ready to help you sell your home for the highest possible price ASAP






