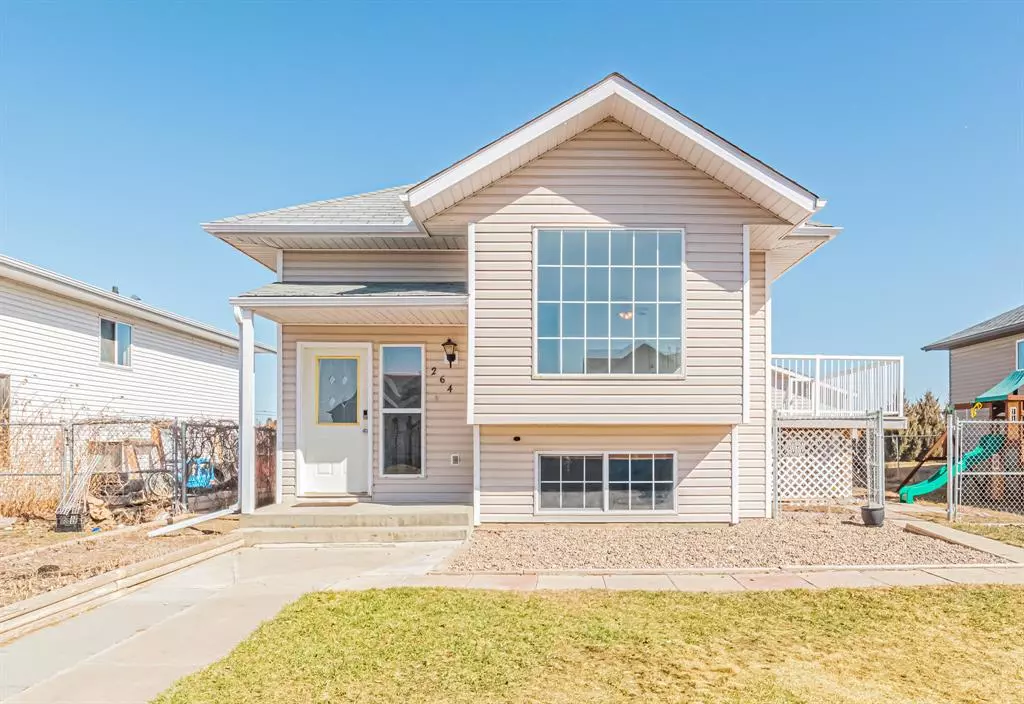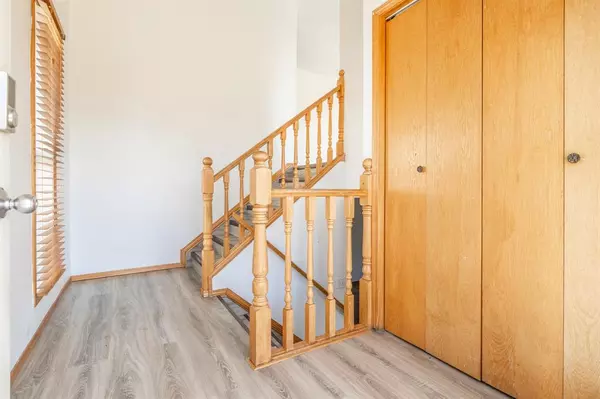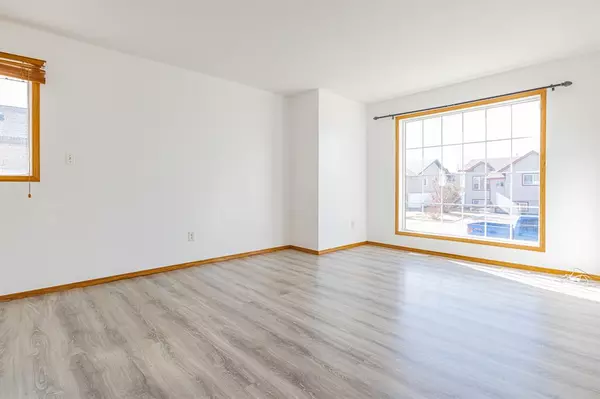$280,000
$280,000
For more information regarding the value of a property, please contact us for a free consultation.
264 Upland AVE Brooks, AB T1R 1K1
4 Beds
3 Baths
1,020 SqFt
Key Details
Sold Price $280,000
Property Type Single Family Home
Sub Type Detached
Listing Status Sold
Purchase Type For Sale
Square Footage 1,020 sqft
Price per Sqft $274
Subdivision Uplands
MLS® Listing ID A2042358
Sold Date 05/05/23
Style Bi-Level
Bedrooms 4
Full Baths 3
Originating Board South Central
Year Built 1999
Annual Tax Amount $3,014
Tax Year 2023
Lot Size 5,769 Sqft
Acres 0.13
Property Description
Welcome to 1020 square feet of pure coziness and comfort at 264 Upland Ave. This charming 1999 built home, displays great curb appeal. Its location is an absolute delight, backing onto farmland, offering a peaceful and serene backdrop for you to enjoy. You can watch the sunsets and listen to the soothing sounds of nature while sipping your favorite beverage in your backyard, or on your side balcony. As you step into the main living area, you are greeted by a bright and spacious room that oozes warmth and radiance. The newer grey flooring throughout the house adds a touch of modernity to this delightful home. Continuing through upstairs there are two bedrooms, with one main bath and an ensuite in the master bedroom, complete with a luxurious jetted tub for those days when you need to unwind and soak away your worries. Downstairs, you will discover two more bedrooms, perfect for accommodating your family or guests. There is also a full bathroom, a laundry room, an extra stove and sink area, and a big living area that offers ample space for entertaining or relaxing with your loved ones. But that's not all! This dreamy abode also comes with a detached garage that provides ample space for your vehicles, as well as storage space for your tools and equipment. Simply put a perfect place to call home!
Location
Province AB
County Brooks
Zoning R-SD
Direction S
Rooms
Other Rooms 1
Basement Finished, Full
Interior
Interior Features Chandelier, Jetted Tub, Laminate Counters, Track Lighting, Vinyl Windows, Wet Bar
Heating Forced Air, Natural Gas
Cooling Central Air
Flooring Ceramic Tile, Laminate, Vinyl
Appliance Central Air Conditioner, Dishwasher, Refrigerator, Stove(s), Washer/Dryer
Laundry In Basement
Exterior
Parking Features Double Garage Detached, Parking Pad
Garage Spaces 2.0
Garage Description Double Garage Detached, Parking Pad
Fence Fenced
Community Features Playground, Schools Nearby
Roof Type Asphalt Shingle
Porch Balcony(s)
Lot Frontage 52.5
Exposure S
Total Parking Spaces 4
Building
Lot Description Back Yard, Backs on to Park/Green Space, No Neighbours Behind
Foundation Poured Concrete
Architectural Style Bi-Level
Level or Stories Bi-Level
Structure Type Vinyl Siding
Others
Restrictions None Known
Tax ID 56475707
Ownership Private
Read Less
Want to know what your home might be worth? Contact us for a FREE valuation!

Our team is ready to help you sell your home for the highest possible price ASAP






