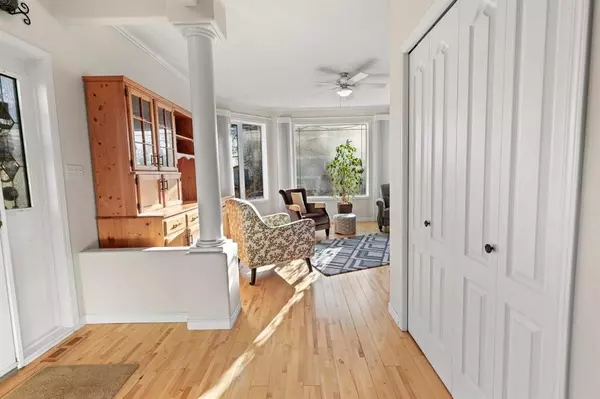$285,000
$299,000
4.7%For more information regarding the value of a property, please contact us for a free consultation.
5418 49 AVE Camrose, AB T4V 0N7
3 Beds
3 Baths
1,248 SqFt
Key Details
Sold Price $285,000
Property Type Single Family Home
Sub Type Semi Detached (Half Duplex)
Listing Status Sold
Purchase Type For Sale
Square Footage 1,248 sqft
Price per Sqft $228
Subdivision Prospect
MLS® Listing ID A2033208
Sold Date 05/06/23
Style Bungalow,Side by Side
Bedrooms 3
Full Baths 2
Half Baths 1
Originating Board Central Alberta
Year Built 2002
Annual Tax Amount $3,314
Tax Year 2021
Lot Size 4,200 Sqft
Acres 0.1
Property Description
You will want to stop and check out this fabulous property. Conveniently located steps from Mirror Lake and downtown Camrose. Great floor plan with a bright and spacious living room, tons of counter space and cupboards in the kitchen. There is a walk in pantry and large entry off the garage with main floor laundry. 2 bedrooms on the main floor, a 2 pc ensuite and a 3pc bathroom. There is a nice 3 season room just off the master bedroom that you can start enjoying with the nice weather we are now getting. Downstairs has a full bathroom and is just awaiting your finishing touches for the rest of the space. There is plenty of space for a large family room, another bedroom. This home needs to be seen to be appreciated. The yard is low maintenance, and is partially fenced.
Location
Province AB
County Camrose
Zoning R2A
Direction S
Rooms
Other Rooms 1
Basement Full, Partially Finished
Interior
Interior Features Pantry, Storage
Heating Forced Air
Cooling None
Flooring Hardwood, Laminate, Linoleum
Appliance Dishwasher, Microwave, Refrigerator, Stove(s), Washer/Dryer, Window Coverings
Laundry Main Level
Exterior
Parking Features Concrete Driveway, Driveway, Garage Faces Front, Single Garage Attached
Garage Spaces 1.0
Garage Description Concrete Driveway, Driveway, Garage Faces Front, Single Garage Attached
Fence Partial
Community Features Golf, Lake, Park, Playground, Pool, Schools Nearby, Shopping Nearby, Sidewalks, Street Lights, Tennis Court(s)
Roof Type Asphalt Shingle
Porch Enclosed
Lot Frontage 40.0
Exposure S
Total Parking Spaces 2
Building
Lot Description Back Lane, Back Yard, Landscaped, Standard Shaped Lot
Foundation Poured Concrete
Architectural Style Bungalow, Side by Side
Level or Stories One
Structure Type Stucco,Wood Siding
Others
Restrictions None Known
Tax ID 79775507
Ownership Private
Read Less
Want to know what your home might be worth? Contact us for a FREE valuation!

Our team is ready to help you sell your home for the highest possible price ASAP






