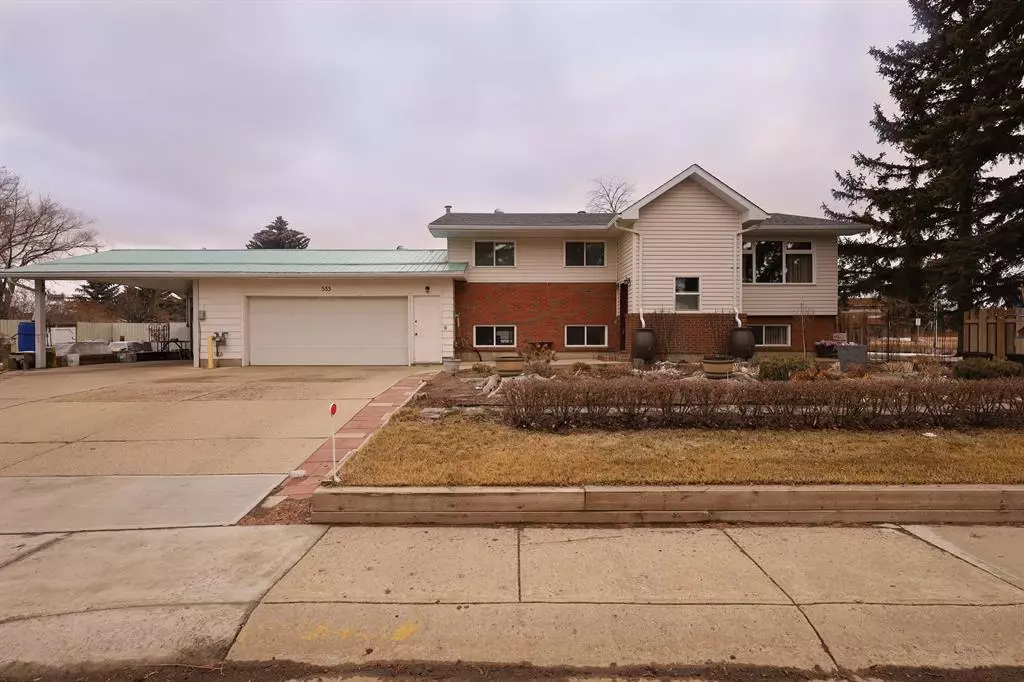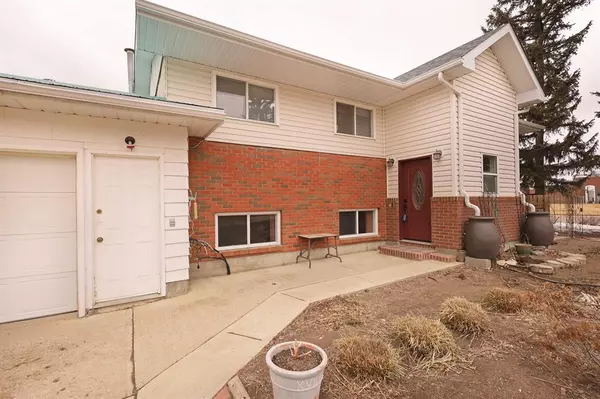$282,500
$292,500
3.4%For more information regarding the value of a property, please contact us for a free consultation.
535 4 AVE E Brooks, AB T1R 0H4
4 Beds
2 Baths
1,101 SqFt
Key Details
Sold Price $282,500
Property Type Single Family Home
Sub Type Detached
Listing Status Sold
Purchase Type For Sale
Square Footage 1,101 sqft
Price per Sqft $256
Subdivision Central
MLS® Listing ID A2041802
Sold Date 05/09/23
Style Bi-Level
Bedrooms 4
Full Baths 2
Originating Board South Central
Year Built 1968
Annual Tax Amount $3,659
Tax Year 2022
Lot Size 7,941 Sqft
Acres 0.18
Property Description
Best location in the Heart of the City of Brooks ... Welcome to the perfect family home. This 4 bedroom bilevel is ideally located in a prime neighborhood close to schools, the hospital, and the JBS center. The main floor has an excellent floor plan with a grand living room with a huge picture window allowing the natural light to shine on in. The kitchen is highly functional with ample cabinets and counter space. Off the kitchen, the back door will lead you to a sunroom. The basement is fully developed hosting 2 spacious bedrooms, a family room, a laundry area, a washroom, and a small kitchenette. A separate walkout entry will allow for easy access to the backyard. The two furnaces are perfect for keeping each level warm and comfortable. The backyard is partially fenced and has several raised garden areas, an attached heated garage, and a carport. Underground sprinklers. Several upgrades include a newer front entry expansion, some newer vinyl windows, a new air conditioner in 2022, and Asphalt Shingles on the house in 2019. This solid home is a must to see. Don't miss out on making this your new family home.
Location
Province AB
County Brooks
Zoning R-SD
Direction E
Rooms
Basement Finished, Full
Interior
Interior Features Kitchen Island, No Animal Home, No Smoking Home, See Remarks, Separate Entrance, Vinyl Windows
Heating Forced Air, Natural Gas
Cooling Central Air
Flooring Carpet, Laminate, Linoleum
Appliance Central Air Conditioner
Laundry In Bathroom
Exterior
Parking Features Double Garage Attached, Off Street, Parking Pad
Garage Spaces 2.0
Carport Spaces 1
Garage Description Double Garage Attached, Off Street, Parking Pad
Fence Partial
Community Features Pool, Schools Nearby, Sidewalks, Street Lights
Roof Type Asphalt Shingle
Porch Rear Porch
Lot Frontage 116.24
Total Parking Spaces 2
Building
Lot Description Back Yard, City Lot, Corner Lot
Foundation Poured Concrete
Architectural Style Bi-Level
Level or Stories Bi-Level
Structure Type Brick,Mixed,Stucco,Vinyl Siding,Wood Frame
Others
Restrictions None Known
Tax ID 56477218
Ownership Private
Read Less
Want to know what your home might be worth? Contact us for a FREE valuation!

Our team is ready to help you sell your home for the highest possible price ASAP






