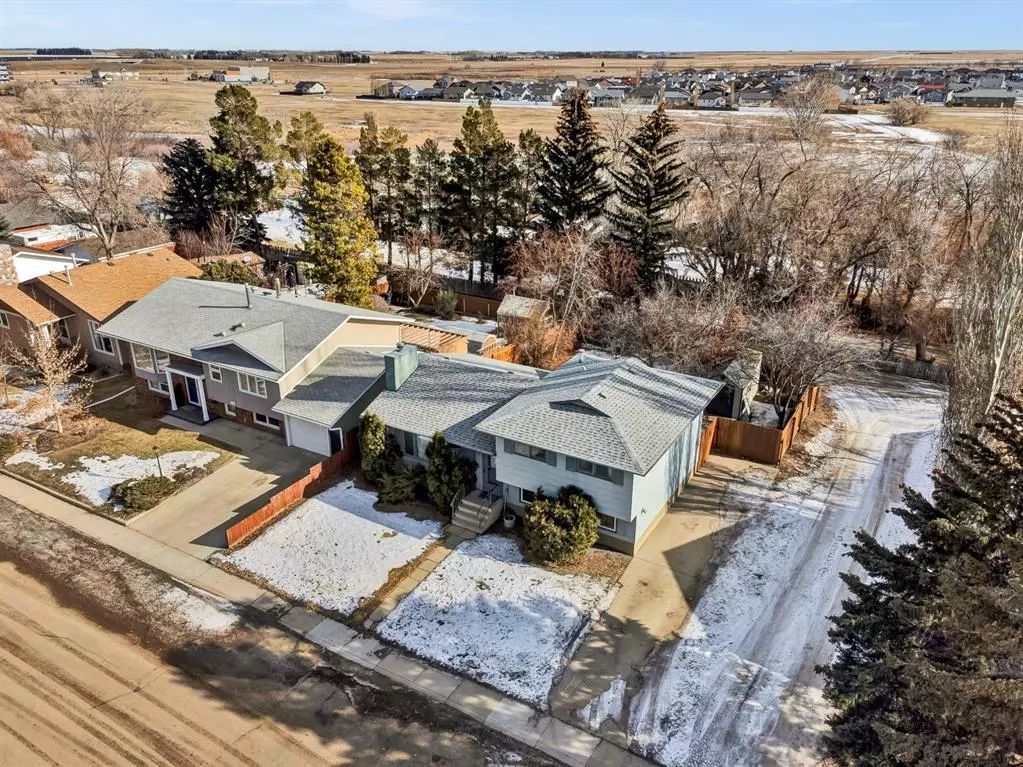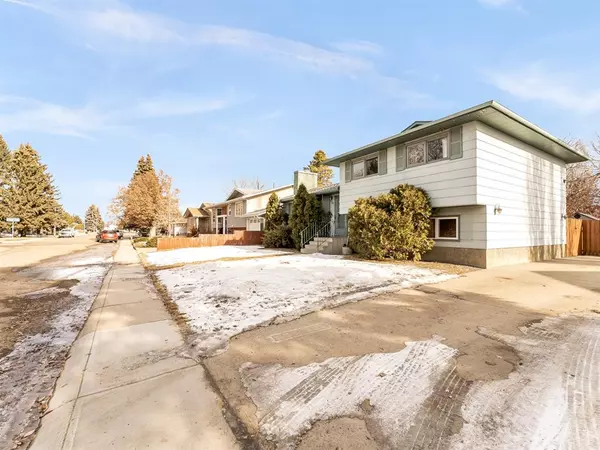$325,000
$332,500
2.3%For more information regarding the value of a property, please contact us for a free consultation.
32 McNab Park ST E Brooks, AB T1R 0K8
4 Beds
3 Baths
1,149 SqFt
Key Details
Sold Price $325,000
Property Type Single Family Home
Sub Type Detached
Listing Status Sold
Purchase Type For Sale
Square Footage 1,149 sqft
Price per Sqft $282
Subdivision Ingram Park
MLS® Listing ID A2026676
Sold Date 05/09/23
Style 4 Level Split
Bedrooms 4
Full Baths 2
Half Baths 1
Originating Board South Central
Year Built 1976
Annual Tax Amount $2,831
Tax Year 2022
Lot Size 602 Sqft
Acres 0.01
Property Description
Your search is over! Welcome to 32 McNab Park Street. This 4 bedroom, 2.5 bath, well maintained 4 Level-Split is located on a quiet, established street in a remarkable neighbourhood! Large, updated vinyl windows welcome warm daylight throughout the entire home and sliding garden doors open out onto a large, layered deck with the most unique, serene view. A highly functional floor plan features 3 bedrooms on the upper level, including a BRAND NEW full bathroom and ensuite off of the Primary Bedroom. The main floor flows seamlessly from the kitchen to the dining area and into the lovely and large living room! The lower level hosts the 4th bedroom, open office space, full bathroom and exceptional storage/workspace area! Retreat all the way downstairs to enjoy quiet, cozy nights by the wood fireplace and host friends around the bar. Outside, the list of "extra's" is plentiful! Manicured lawns and flower beds are full of bright perennials and mature trees and shrubs! Enjoy the extra long concrete driveway that allows for off street RV parking, as well as room for 1 or 2 more vehicles! Also included - central air conditioning, water softener, storage sheds, brand new shingles, nearby parks, walking paths and the Brooks Golf Course! This property is IMMACULATE and it shows how incredibly well it's been cared for throughout the years!
Location
Province AB
County Brooks
Zoning RSD
Direction W
Rooms
Other Rooms 1
Basement Finished, Full
Interior
Interior Features Closet Organizers, No Smoking Home, Separate Entrance, Wet Bar
Heating Forced Air, Natural Gas
Cooling Central Air
Flooring Carpet, Laminate, Vinyl
Fireplaces Number 1
Fireplaces Type Brick Facing, Family Room, Mantle, Wood Burning
Appliance Dishwasher, Electric Stove, Garburator, Range Hood, Refrigerator
Laundry In Basement, Laundry Room
Exterior
Parking Features Concrete Driveway, Driveway, Off Street, RV Access/Parking
Garage Description Concrete Driveway, Driveway, Off Street, RV Access/Parking
Fence Fenced
Community Features Golf, Park, Playground, Sidewalks, Street Lights
Amenities Available RV/Boat Storage
Roof Type Asphalt Shingle
Porch Deck
Lot Frontage 60.0
Total Parking Spaces 3
Building
Lot Description Landscaped, Standard Shaped Lot, Private, Sloped, Views
Foundation Poured Concrete
Sewer Sewer
Water Public
Architectural Style 4 Level Split
Level or Stories 4 Level Split
Structure Type Composite Siding,Wood Frame
Others
Restrictions None Known
Tax ID 56477461
Ownership Private
Read Less
Want to know what your home might be worth? Contact us for a FREE valuation!

Our team is ready to help you sell your home for the highest possible price ASAP






