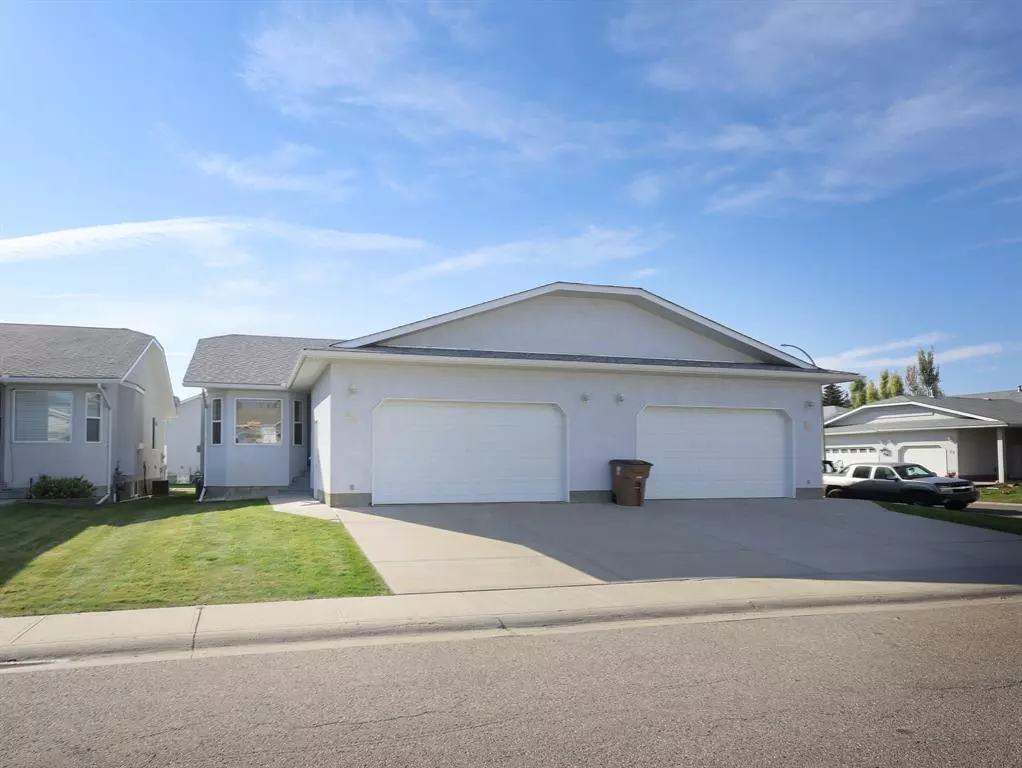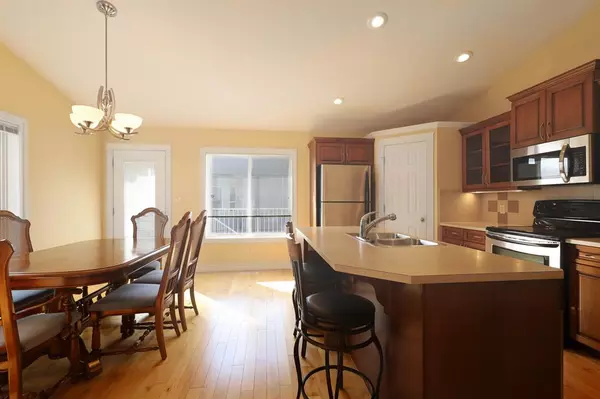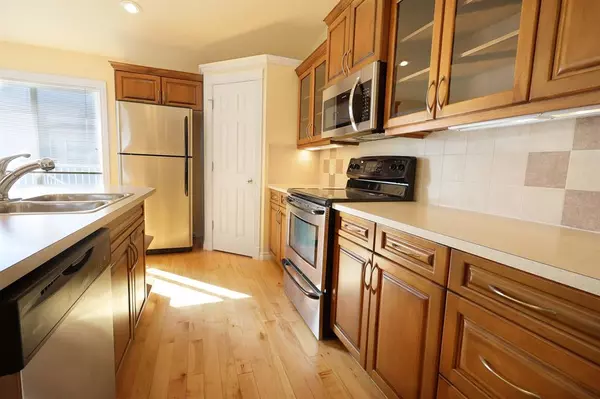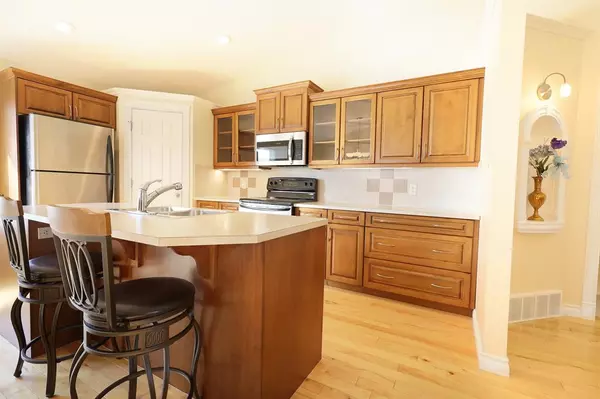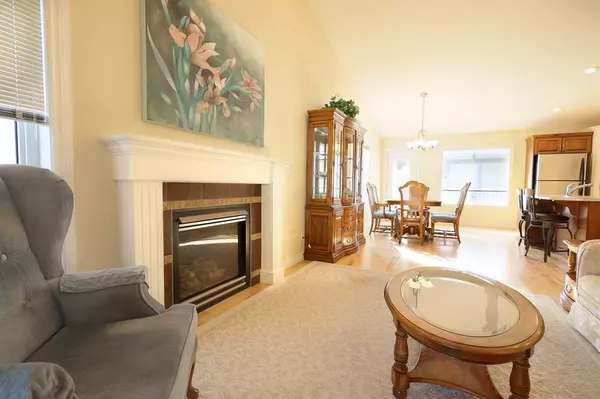$360,000
$360,000
For more information regarding the value of a property, please contact us for a free consultation.
40 Lu-Dor Close E Brooks, AB T1R 1G2
3 Beds
3 Baths
1,224 SqFt
Key Details
Sold Price $360,000
Property Type Single Family Home
Sub Type Semi Detached (Half Duplex)
Listing Status Sold
Purchase Type For Sale
Square Footage 1,224 sqft
Price per Sqft $294
MLS® Listing ID A2006240
Sold Date 05/10/23
Style Bungalow,Side by Side
Bedrooms 3
Full Baths 2
Half Baths 1
Originating Board South Central
Year Built 2008
Annual Tax Amount $3,707
Tax Year 2022
Lot Size 3,629 Sqft
Acres 0.08
Property Description
Are you over 50 and ready to simplify your life! You can start in the great 50+ community of Lu-Dor Estates! This home has everything you need and nothing to get in the way! Walk through the front door and you are greeted by impossibly high vaulted ceilings and a gorgeous open floor plan. Relax with a book in the den or sit by the fire in the living room. The kitchen and dining room are at the back of the house with easy access to the large deck for BBQ or morning coffee. The primary suite is a main floor oasis with a 4 piece ensuite, huge walk-in closet and a big beautiful window to let the sunshine in. A 2 piece guest bath, laundry room and garage access round out the first floor. Downstairs there is a vast rec room, 2 more bedrooms, another full bath and so much storage! There are underground sprinklers, and the best part is access to the garage from inside the home! Simply beautiful, this home WILL impress you! No condo or HOA fees, but the yard and snow removal services are all available if needed
Location
Province AB
County Brooks
Zoning R-Ld
Direction N
Rooms
Other Rooms 1
Basement Finished, Full
Interior
Interior Features High Ceilings, Kitchen Island, Open Floorplan, Pantry, Vaulted Ceiling(s), Walk-In Closet(s)
Heating Forced Air, Natural Gas
Cooling Central Air
Flooring Carpet, Hardwood, Linoleum, Tile
Fireplaces Number 1
Fireplaces Type Gas, Living Room, Mantle
Appliance Central Air Conditioner, Dishwasher, Garburator, Microwave Hood Fan, Refrigerator, Stove(s), Washer/Dryer, Window Coverings
Laundry Laundry Room, Main Level
Exterior
Parking Features Double Garage Attached, Off Street
Garage Spaces 2.0
Garage Description Double Garage Attached, Off Street
Fence None
Community Features Shopping Nearby, Street Lights
Roof Type Asphalt Shingle
Porch Deck
Lot Frontage 36.91
Exposure S
Total Parking Spaces 4
Building
Lot Description Lawn, Low Maintenance Landscape, Level
Foundation Poured Concrete
Architectural Style Bungalow, Side by Side
Level or Stories One
Structure Type Mixed
Others
Restrictions Adult Living
Tax ID 56474890
Ownership Private
Read Less
Want to know what your home might be worth? Contact us for a FREE valuation!

Our team is ready to help you sell your home for the highest possible price ASAP


