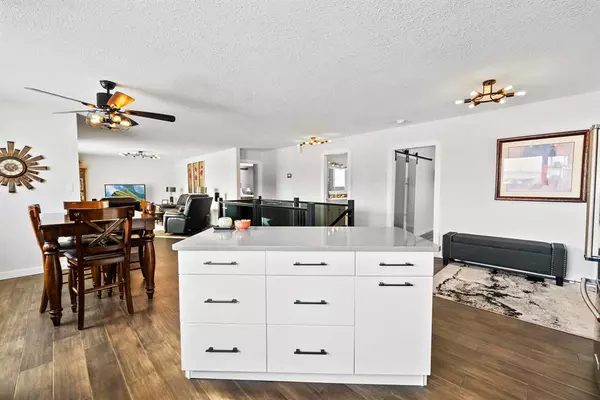$275,000
$279,900
1.8%For more information regarding the value of a property, please contact us for a free consultation.
5426 51A ST Bashaw, AB T0B 0H0
3 Beds
2 Baths
1,193 SqFt
Key Details
Sold Price $275,000
Property Type Single Family Home
Sub Type Detached
Listing Status Sold
Purchase Type For Sale
Square Footage 1,193 sqft
Price per Sqft $230
Subdivision Bashaw
MLS® Listing ID A2023304
Sold Date 05/11/23
Style Bungalow
Bedrooms 3
Full Baths 2
Originating Board Central Alberta
Year Built 1966
Annual Tax Amount $2,453
Tax Year 2022
Lot Size 7,800 Sqft
Acres 0.18
Property Description
Welcome to your New Home! This bungalow has undergone some renovations in the last couple years. The upstairs was completely renovated in 2021. Gone is your typical old fashioned bungalow and WOW to the open concept! Where to start! Brand New Kitchen with all new cabinets, countertops and lighting. Huge Primary Bedroom with a walk in closet, 4 pc bathroom with a large walk in shower. Large mudroom and laundry just off the NEW 24x30 Heated Garage. All new siding, brand new shingles, furnace and hot water tank. Downstairs has a brand new 4pc bathroom, there are 2 more bedrooms and a family room awaiting your finishing touches. Bashaw is a great community located just 35 minutes to Camrose, Ponoka or Stettler. Buffalo Lake is only 15 minutes away and there are 2 golf courses with in 10 minutes. There is a K-12 school, shopping and medical only a couple blocks away.
Location
Province AB
County Camrose County
Zoning R
Direction E
Rooms
Basement Full, Partially Finished
Interior
Interior Features Ceiling Fan(s), Closet Organizers, Kitchen Island, Open Floorplan, Storage, Vinyl Windows, Walk-In Closet(s)
Heating Forced Air, Natural Gas
Cooling None
Flooring Carpet, Concrete, Hardwood, Laminate
Appliance Dishwasher, Microwave, Refrigerator, Stove(s), Washer/Dryer, Window Coverings
Laundry Laundry Room, Main Level
Exterior
Parking Features Double Garage Attached, Garage Door Opener, Heated Garage, Off Street, Parking Pad
Garage Spaces 2.0
Garage Description Double Garage Attached, Garage Door Opener, Heated Garage, Off Street, Parking Pad
Fence Partial
Community Features Golf, Park, Playground, Schools Nearby, Shopping Nearby, Sidewalks, Street Lights
Roof Type Asphalt Shingle
Porch Deck
Lot Frontage 65.0
Total Parking Spaces 6
Building
Lot Description Back Lane, Back Yard, Front Yard, Lawn, Landscaped
Foundation Poured Concrete
Architectural Style Bungalow
Level or Stories One
Structure Type Vinyl Siding,Wood Frame
Others
Restrictions None Known
Tax ID 57369460
Ownership Joint Venture
Read Less
Want to know what your home might be worth? Contact us for a FREE valuation!

Our team is ready to help you sell your home for the highest possible price ASAP






