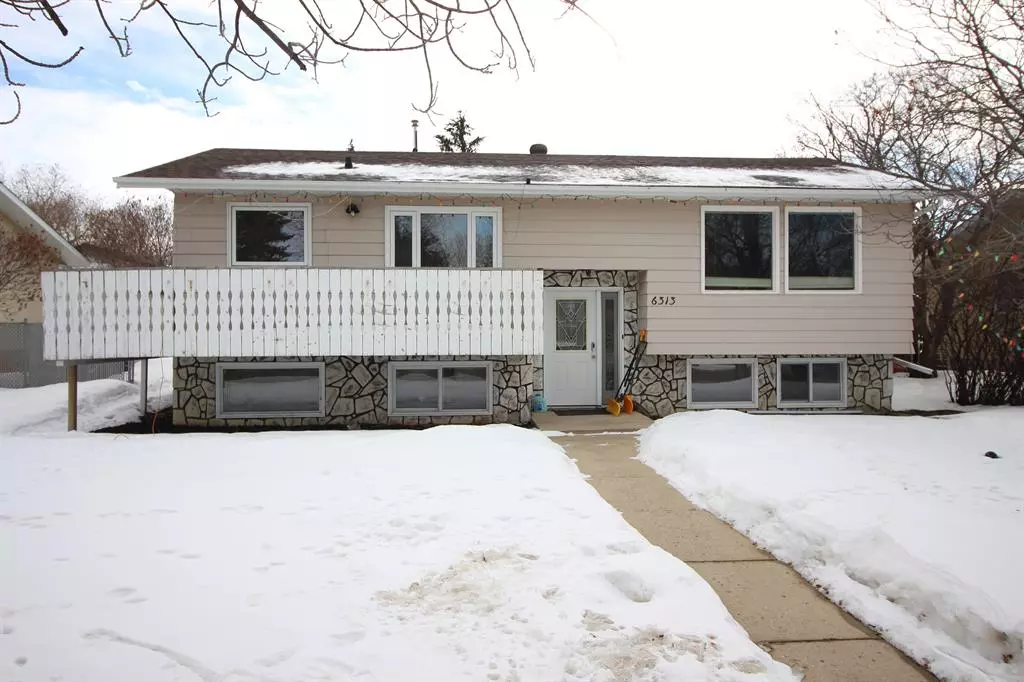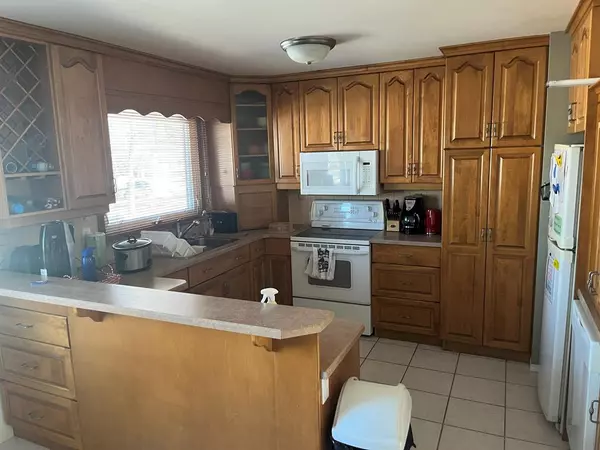$280,750
$289,900
3.2%For more information regarding the value of a property, please contact us for a free consultation.
6313 Marler DR Camrose, AB T4V 2Y6
5 Beds
3 Baths
1,067 SqFt
Key Details
Sold Price $280,750
Property Type Single Family Home
Sub Type Detached
Listing Status Sold
Purchase Type For Sale
Square Footage 1,067 sqft
Price per Sqft $263
Subdivision Marler
MLS® Listing ID A2029590
Sold Date 05/12/23
Style Bi-Level
Bedrooms 5
Full Baths 2
Half Baths 1
Originating Board Central Alberta
Year Built 1975
Annual Tax Amount $2,862
Tax Year 2022
Lot Size 7,200 Sqft
Acres 0.17
Property Description
Great Bi-Level, Excellent Investment or Starter Property!
Cozy 2+3 bedroom 1,067sq.ft. home very nicely located close to schools and parks. Featuring a bright floor plan with lovely living room with cozy gas fireplace. Excellent kitchen with upgraded maple cabinetry with BI pantry, breakfast bar and bright dinette. Plus a 2pc Ensuite! Nicely developed basement with large bedroom/family room area, two bedrooms, bathroom, storage and utility room. Easy access to large deck and patio it’s a great place for BBQ’s and relaxing. Nicely landscape yard, garden shed and portable car storage/covering. Heated 24’x20’ single garage, RV parking, alley access and more! Excellent Investment property, available with long term tenants that want to stay!
Location
Province AB
County Camrose
Zoning R1
Direction NE
Rooms
Other Rooms 1
Basement Finished, Full
Interior
Interior Features Open Floorplan, Sump Pump(s)
Heating High Efficiency, Forced Air
Cooling Central Air
Flooring Linoleum
Fireplaces Number 1
Fireplaces Type Gas, Living Room, Tile
Appliance Dishwasher, Microwave Hood Fan, Refrigerator, Stove(s), Washer/Dryer
Laundry In Basement
Exterior
Parking Features Garage Door Opener, Heated Garage, Oversized, RV Access/Parking, Single Garage Detached
Garage Spaces 1.0
Garage Description Garage Door Opener, Heated Garage, Oversized, RV Access/Parking, Single Garage Detached
Fence Partial
Community Features Park
Roof Type Asphalt Shingle
Porch Deck
Lot Frontage 60.0
Exposure NE
Total Parking Spaces 4
Building
Lot Description Back Lane, Private
Foundation Poured Concrete
Architectural Style Bi-Level
Level or Stories Bi-Level
Structure Type Aluminum Siding ,Wood Frame
Others
Restrictions None Known
Tax ID 79773214
Ownership Private
Read Less
Want to know what your home might be worth? Contact us for a FREE valuation!

Our team is ready to help you sell your home for the highest possible price ASAP






