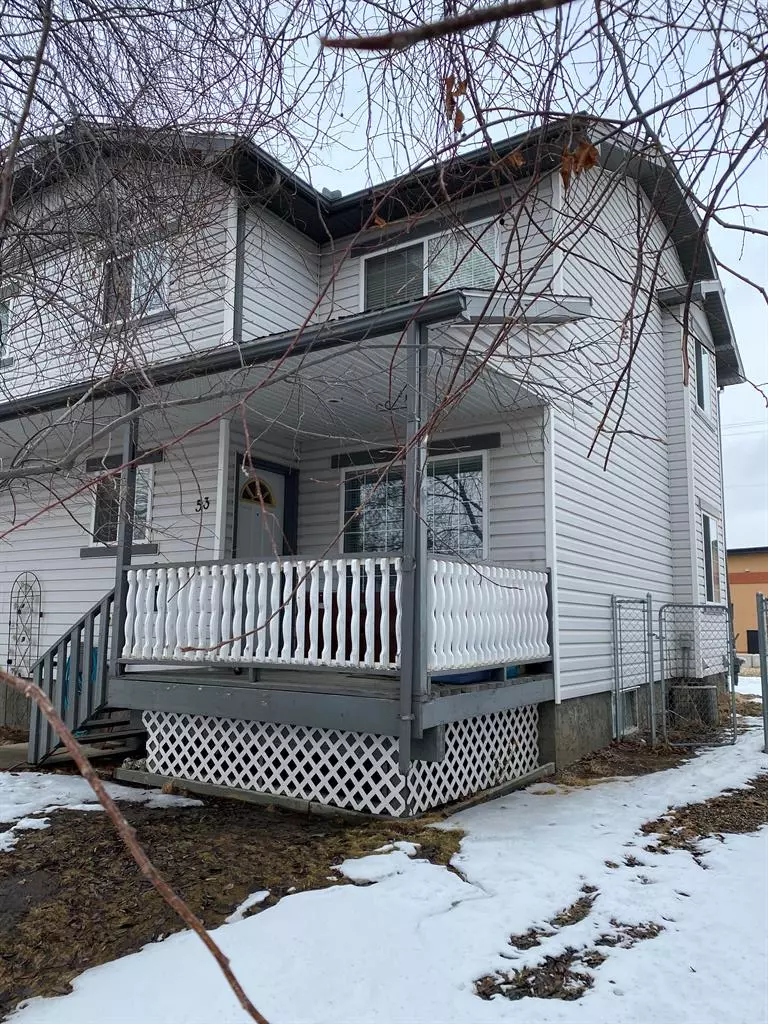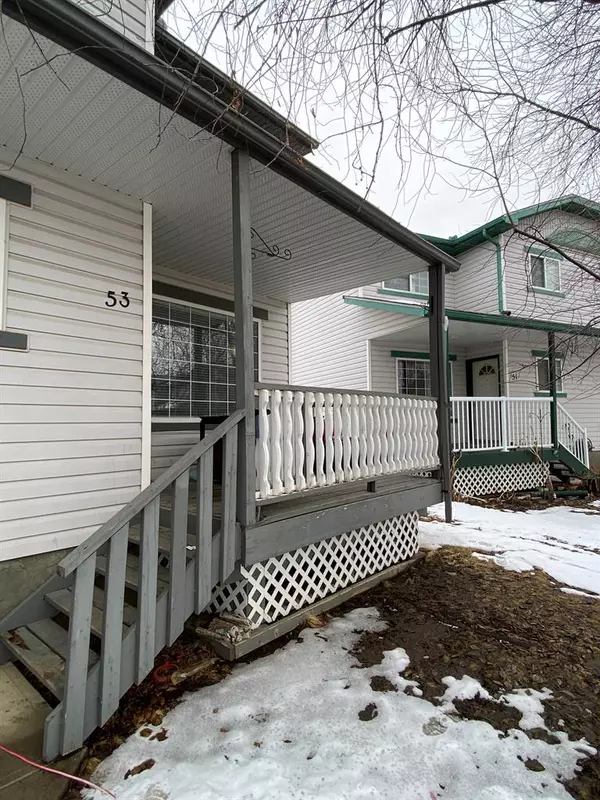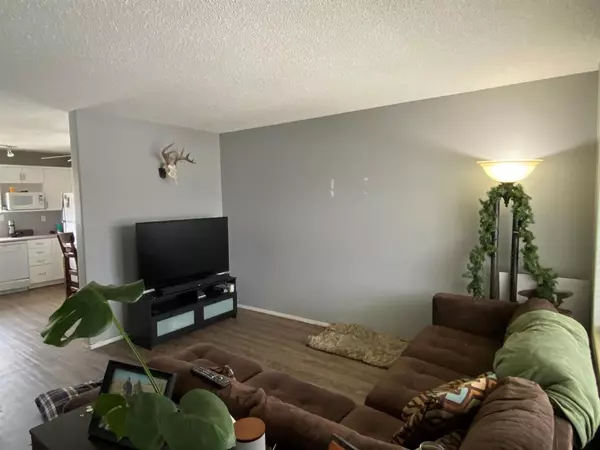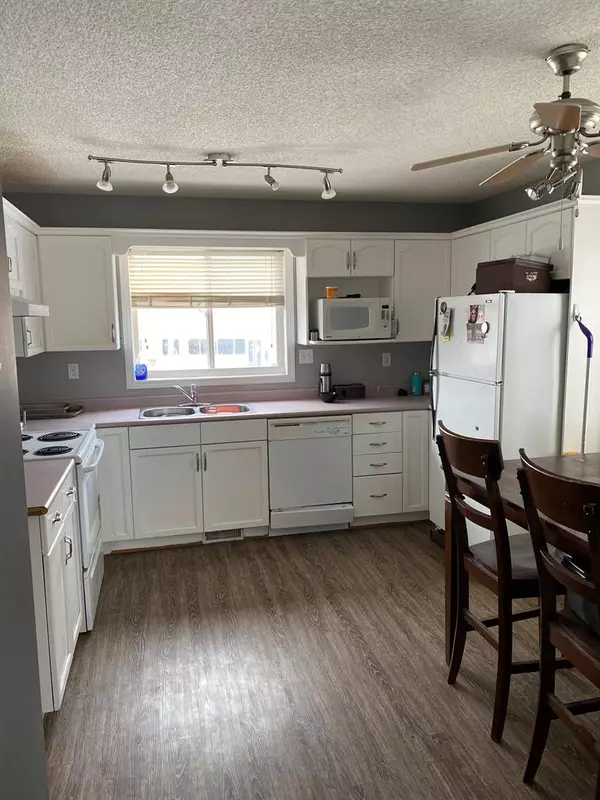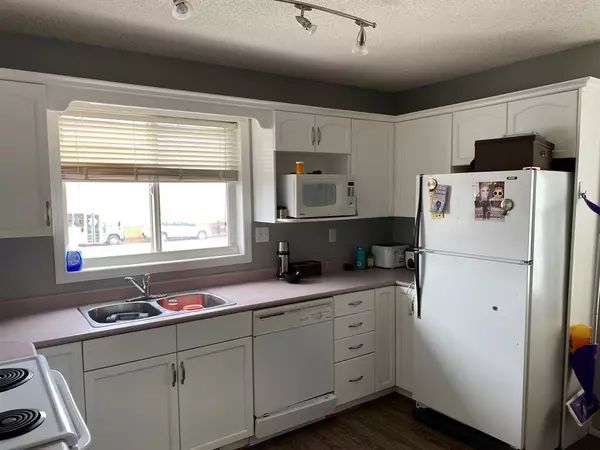$175,000
$188,000
6.9%For more information regarding the value of a property, please contact us for a free consultation.
53 Garrow CRES Brooks, AB T1R 1J3
3 Beds
3 Baths
1,086 SqFt
Key Details
Sold Price $175,000
Property Type Single Family Home
Sub Type Semi Detached (Half Duplex)
Listing Status Sold
Purchase Type For Sale
Square Footage 1,086 sqft
Price per Sqft $161
Subdivision Central
MLS® Listing ID A2037479
Sold Date 05/12/23
Style 2 Storey,Side by Side
Bedrooms 3
Full Baths 2
Half Baths 1
Originating Board South Central
Year Built 1998
Annual Tax Amount $2,212
Tax Year 2022
Lot Size 1,944 Sqft
Acres 0.04
Lot Dimensions 24x81
Property Description
Stop renting, you are already paying a mortgage... just not yours. Payments on this three bedroom townhome could be as low at $1150. No condo or HOA fees. Inside is a large kitchen, living room and guest washroom on the main level. Two large bedrooms are waiting upstairs with a primary ensuite, walk in closest, and guest bath. The lower level has an additional entertaining space, third bedroom, laundry, storage area and even a "roughed in" future bathroom. Cosmetic improvements will continue in the coming weeks, but this home is ready for showings now and a quick possession. Don't wait for the equity opportunity to pass you by. Book a showing to see how easy home ownership can be.
Location
Province AB
County Brooks
Zoning R-2A
Direction W
Rooms
Other Rooms 1
Basement Finished, Full
Interior
Interior Features High Ceilings, Storage, Vinyl Windows
Heating Forced Air, Natural Gas
Cooling Central Air
Flooring Concrete, Linoleum
Fireplaces Type None
Appliance Dishwasher, Electric Range, Refrigerator
Laundry Electric Dryer Hookup, Lower Level
Exterior
Parking Features Alley Access, Off Street, Stall
Garage Description Alley Access, Off Street, Stall
Fence Partial
Community Features Playground, Schools Nearby, Shopping Nearby, Street Lights
Utilities Available Electricity Connected, Natural Gas Connected, Garbage Collection, High Speed Internet Available, Phone Available, Satellite Internet Available, Sewer Connected, Water Connected
Roof Type Asphalt Shingle
Porch Front Porch, Rear Porch
Lot Frontage 24.0
Exposure W
Total Parking Spaces 2
Building
Lot Description Back Lane, Back Yard, City Lot, Cul-De-Sac, Low Maintenance Landscape, No Neighbours Behind, Irregular Lot, Street Lighting, Sloped Up
Foundation Poured Concrete
Sewer Public Sewer
Water Drinking Water, Public
Architectural Style 2 Storey, Side by Side
Level or Stories Two
Structure Type Manufactured Floor Joist,Vinyl Siding,Wood Frame
Others
Restrictions None Known
Tax ID 56475890
Ownership Private
Read Less
Want to know what your home might be worth? Contact us for a FREE valuation!

Our team is ready to help you sell your home for the highest possible price ASAP


