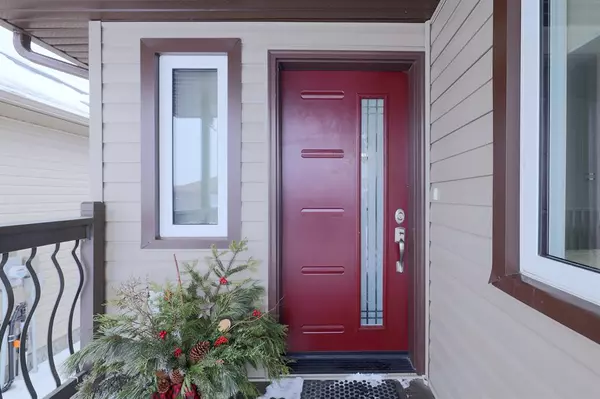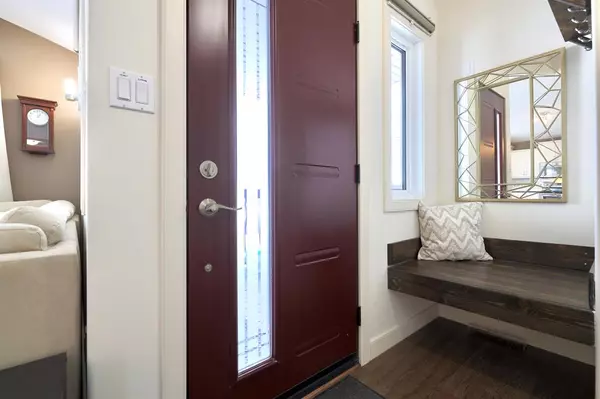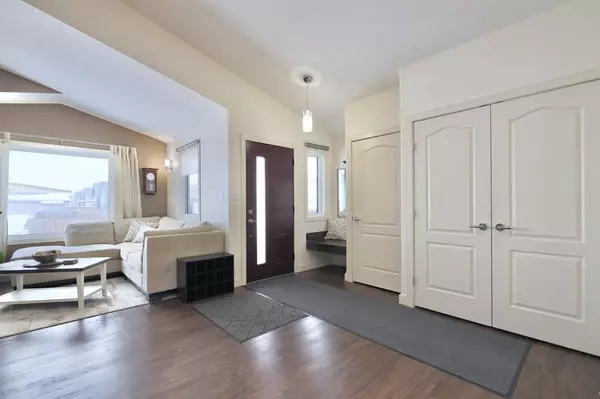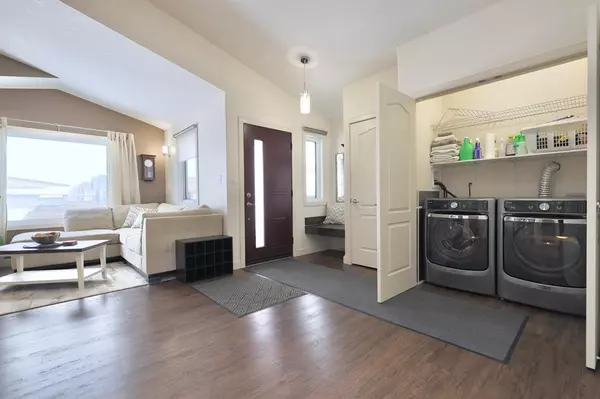$353,000
$354,900
0.5%For more information regarding the value of a property, please contact us for a free consultation.
7505 44 AVE Camrose, AB T4V 5C9
4 Beds
2 Baths
995 SqFt
Key Details
Sold Price $353,000
Property Type Single Family Home
Sub Type Detached
Listing Status Sold
Purchase Type For Sale
Square Footage 995 sqft
Price per Sqft $354
Subdivision West Park
MLS® Listing ID A2018256
Sold Date 05/13/23
Style Bungalow
Bedrooms 4
Full Baths 2
Originating Board Central Alberta
Year Built 2015
Annual Tax Amount $3,221
Tax Year 2022
Lot Size 4,434 Sqft
Acres 0.1
Property Description
Welcome home to this bright and beautiful raised bungalow in Hustle Park! Take in magnificent field views, wildlife, and sunsets from this quiet and uniquely situated property. Immaculately maintained throughout with a bright and open concept layout. This home features a spacious kitchen with premium stainless appliances (including sink disposal) and ample fully-shelved pantry. Both floors offer a master bedroom (with pocket door to 3 pc bath) and secondary bedrooms. Enjoy natural lighting from the large windows, skylight, and triple-paned rear patio entrance. Heading downstairs you'll find a side entrance with access to the yard and garage (great for tenants or roommates). The fully tiled basement boasts in-floor hydronic heating throughout and includes a large multi-purpose space (TV wall-unit included if desired), 2 more bedrooms, a 3pc. washroom, and a large storage room perfect for hobbies or utility! (includes additional hookups for washer/dryer, sink, counter space, and shelving). Out back you'll love hanging out under the pergola on a 12x16 treated deck in a well-maintained backyard complete with raised beds, aspen, and perennial shrubs. Concrete pathways from the deck and side door lead to the heated 24x24 garage. In case you're new to the area, this home is close to west-end shopping and restaurants.
Location
Province AB
County Camrose
Zoning R2
Direction N
Rooms
Basement Separate/Exterior Entry, Finished, See Remarks
Interior
Interior Features No Smoking Home, Sump Pump(s)
Heating High Efficiency, In Floor, Forced Air, Natural Gas
Cooling None
Flooring Carpet, Linoleum, Tile
Appliance See Remarks
Laundry Main Level
Exterior
Parking Features 220 Volt Wiring, Concrete Driveway, Double Garage Detached, Heated Garage, Insulated
Garage Spaces 2.0
Garage Description 220 Volt Wiring, Concrete Driveway, Double Garage Detached, Heated Garage, Insulated
Fence Fenced
Community Features Playground, Shopping Nearby
Roof Type Asphalt Shingle
Porch Deck
Lot Frontage 42.0
Total Parking Spaces 2
Building
Lot Description Back Lane, Back Yard, Landscaped, Rectangular Lot
Foundation Wood
Architectural Style Bungalow
Level or Stories One
Structure Type Vinyl Siding,Wood Frame
Others
Restrictions Utility Right Of Way
Tax ID 56488208
Ownership Private
Read Less
Want to know what your home might be worth? Contact us for a FREE valuation!

Our team is ready to help you sell your home for the highest possible price ASAP






